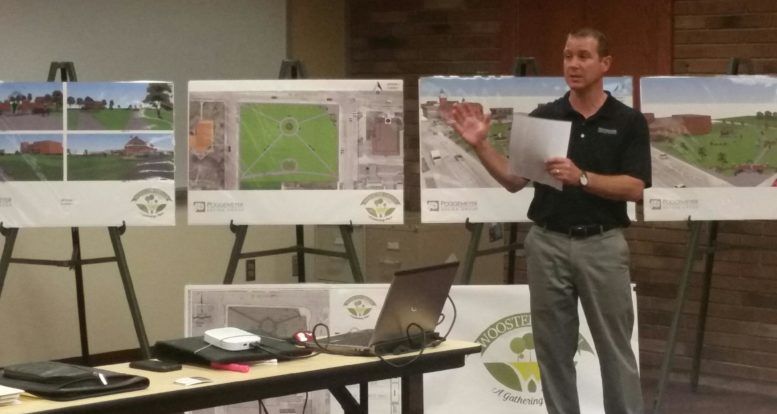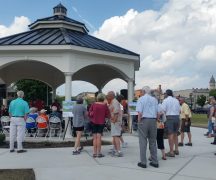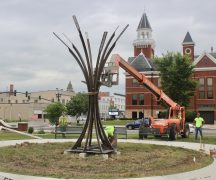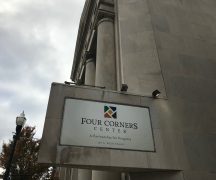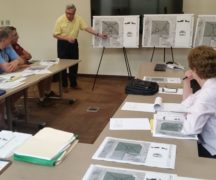By JAN LARSON McLAUGHLIN
BG Independent News
Plans for Wooster Green were pitched to city residents Wednesday afternoon. Now the wait begins to see if either pitch results in a home run.
For four years, sketches have been drawn, erased and redrawn. Ideas have been shot down and replaced. Finally, the field has been narrowed down to two possibilities for Wooster Green. And now the public is being asked to weigh in.
“It’s reaction time,” said Mayor Dick Edwards during the public meeting at Wood County District Public Library on Wednesday.
Option 1 is a more symmetrical design, with the walkways forming an “X” on the site. Option 2 has a more casual look, with a meandering path.
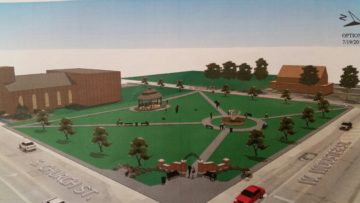
Option 1 for Wooster Green
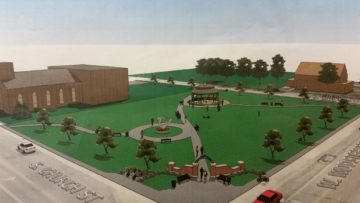
Option 2 for Wooster Green
“They are both great options,” said Troy Sonner, of Poggemeyer Design Group, which is working on the plans at no cost as the firm’s 50th anniversary gift to the community.
The plans will remain on display in the library through July 26. Paper feedback forms will be available. The plans will also appear on the city’s website, where online opinions may be submitted.
“It’s really important for you to give us your feedback,” said Anne-Marie Lancaster, co-chair of the publicity and marketing committee for Wooster Green.
Once a design is finalized, the fundraising will begin. It is estimated the site will cost about $300,000, according to the mayor. Donations and grants will be sought for the project, with no city money going toward the construction of the site.
The 1.2-acre Wooster Green is located on the south side of West Wooster Street, close to the downtown, between South Church and South Grove streets. The site was formerly home to the Bowling Green Junior High.
The two design options have several similarities.
Both plans include the three main elements of an arched entry at the corner of West Wooster and South Church streets, a pavilion and a display area possibly for a sculpture. Both include tree-lined streets, bicycle racks, benches, streetlights and trash receptacles that match the style used downtown. Plans also call for places where people can plug in to charge their handheld devices.
Both options include less pavement than the original plan for the green space – at the public’s request, Sonner said. “There’s a pretty significant reduction from the original plan,” he said.
With 6-foot wide walkways, and a wider pathway to the pavilion, Option 1 has about 7,000 square feet of concrete. Option 2 has less, with about 5,800 square feet of pavement. But one citizen in the audience cautioned that “regardless of where you put the sidewalks,” people will take the shortest route available.
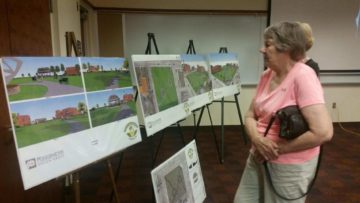
Citizens view design options at the library, where the drawings will remain for a week.
It’s possible there may be drinking fountains, but to save on the costs, there will be no public restrooms.
The space is intended to be a gathering place for city residents, primarily for passive uses, though scheduled events will be planned.
The 30 by 20 foot octagonal pavilion will be positioned so crowds of at least 500 could attend events.
The next step in the process is for the feedback forms to be reviewed. The next meeting of the steering committee will be Aug. 3, at 4 p.m., in the library. It is possible that elements from one plan could be merged with the other.
“There’s always a possibility of taking one element from one or the other,” Edwards said.

