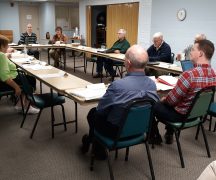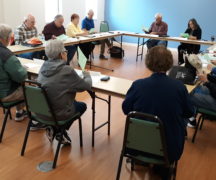By JAN LARSON McLAUGHLIN
BG Independent News
The proposed Menard store and the new Wood County Senior Center are both seeking waivers from the Bowling Green Planning Commission.
Three waivers are being sought for the Menard proposal, and will be discussed at a public hearing next month.
The company is looking at building a store on the south end of the city – just south of Walmart and across South Main Street from Home Depot.
Variances from three city sign regulations have already been granted. Menard officials requested a 40-foot sign along South Main Street that exceeds the city’s maximum height of 25 feet. Store officials were also granted a variance to the city ordinance that allows up to three signs on the exterior of the building.
Three more waivers are now being requested..
The first waiver involves parking spaces. A typical Menard store has about 400 parking spaces. However, the city standards require 693 based on the size of the store, according to Thomas O’Neil, who works on real estate acquisitions for Menard.
O’Neil explained that Menard Inc. often finds that city zoning ordinances are not tailored to the store. Inevitably, waivers have been granted, rather than requiring nearly 300 more parking spaces than are needed.
“Menard Inc. does not desire to pave several acres of land for parking that will never be utilized, just as Bowling Green does not want several acres of unsightly, unused hard surface area paved for parking,” O’Neil wrote in his waiver request.
While other large retailers build vast parking lots to meet the Christmas rush, Christmas is not Menard’s peak sales period, he stated.
“Menard Inc.’s busy season is actually two seasons, spring and summer, during which time we have a steady stream of customers, and not a single spike as other retailers enjoy at Christmas,” O’Neil wrote.
Menard does not generate the same type of high traffic volumes as general retailers, like Wal-Mart or Meijer, he said. The total floor area at Menard includes large display and warehousing areas, plus larger aisles for maneuvering bulky items.
“These features contribute to the large building square footage and make building size a poor indicator of parking needs,” O’Neil stated.
In the event that more parking is needed, the lumberyard area could be converted to parking, he added.
A second waiver was requested for the landscaping and long-length island requirement. O’Neil asked that Menard be able to use a mixture of ornamental and shade trees, and that the landscaped islands be at the end of the parking rows. End islands, rather than length-wise islands, work better for the many customers driving larger pickup trucks with trailers.
“Parking lot maneuverability will be aided significantly by the approval of the waiver request,” O’Neil wrote.
The third waiver involves the detention pond setback at the side property line. Grading for the pond appears to begin 10 feet from the side property line.
A public hearing on the waiver requests will be held in August by the planning commission, according to Heather Sayler, city planning director.
Menard officials are planning to build the site in 2020, Sayler said.
At Tuesday’s meeting, at 7 p.m., in the city administration building, a public hearing will be held on the Wood County Senior Center proposed at 140 S. Grove St. The 34,566-square-foot building will be used as a senior center and adult daycare facility.
City Council will make the final ruling on the zoning change.
The Wood County Committee on Aging has requested three waivers – two involving parking and one dealing with landscaping.
The first waiver requested is to allow parking within the front setbacks on both South Grove Street and Buttonwood Avenue. This is essential to maximize the amount of parking on the site.
The second waiver requested pertains to required parking. The city calculates parking requirements by the first floor footprint multiplied by the number of floors. That adds up to 179 spaces – which is far more than the site can accommodate. Instead, the site will have 82 spaces, if the waiver is granted.
The third waiver has to do with landscaping along the north and south property lines at the site. The residential owners along the north property line have requested access to their backyards through the proposed senior center site for lawn care.
To accommodate that request, a landscape buffer will not be placed along the property line bordering those residences. There is a small area along the south property line as well that has an existing wood privacy fence separating the proposed site from the adjacent property. So the waiver request also asks that no buffer be required along that fence.





