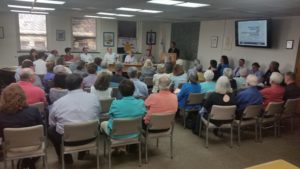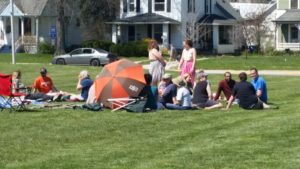By JAN LARSON McLAUGHLIN
BG Independent News
With the click of a power point, half of the green space planned for the city’s “town square” was gobbled up by buildings.
The site analysis presented to Bowling Green City Council Monday evening showed a new city building and the current green space cohabitating on the 1.6 acres which formerly housed Bowling Green Junior High School at the corner of West Wooster and South Church streets.
The 35,000-square –foot building left vacant 35,000 square feet of open green space – turning the “town square” into a “town triangle.”
“Our charge was to integrate a beautiful building with a beautiful green space,” said Bill Steele, of Poggemeyer Design Group, which did the study.
The plan wasn’t intended to be a building plan but rather a spatial concept to show if the two purposes could be happily wed on the site.
“Is it possible for these two entities to co-exist on the site?” Council president Mike Aspacher said.
To help envision the possibilities, the plan included office space, a glass atrium facing the green space, an overhead canopy which would create a natural amphitheater for music, theater or speaking programs, plus a building with public restrooms and storage for tables and chairs.

Council chambers was full for discussion on green space.
“There were certain things we felt were worth saving,” Steele said, such as views of First Presbyterian Church and the historic house next to the site on West Wooster. On the remaining green space could include design elements planned by a task force for the site, such as a statue, gazebo, brick pavers area by the canopy, and walkways crisscrossing the grass.
“The building is a background for the landscaping,” Steele said.
The parking lot for the city building would be just south on South Grove Street, where the former Central Administration Building stood.
The good news to green space supporters is that the park-like area could be made soon and not be disturbed when and if the city came up with money to construct its office building.
“People are anxious to see a green space developed quickly,” Council member Bruce Jeffers said. “This allows us to go ahead.”
The bad news is that half of the green space will be taken up by building. That did not sit well with many in the packed council chambers – some who had spent several months coming up with a “town square” plan for the entire site.
“Once green space is given away or used up, it goes away forever,” said Jim Bissland.
Bissland said the city office building will dominate the space, which was too precious to waste. He said he wanted to “defend this land on behalf of all of the people,” which was met by applause from other citizens.
Council member Theresa Charters Gavarone suggested a public hearing be held on the new proposal once citizens have time to digest the analysis. The meeting will likely be held at the county library so there is room for everyone interested.
“It would be nice to gather the public together for input,” she said.
Council member Bob McOmber originally questioned the two uses on one site. “Can you have a building and a town square on this property,” he said. “Or will you just have a building with a nice lawn?”

Community picnic held in green space in response to armed walk.
But the design presented Monday evening showed part of the city building tucked behind First Presbyterian Church, so it didn’t encroach so much on the town square area. McOmber asked if it would be possible to build that portion even higher, so less green space would be taken.
Troy Sanner, of Poggemeyer Design Group, said the city building should not look like it was crammed into the background. “It should be the showcase of the city,” he said.
Council member Sandy Rowland said the building concept was “beautiful.” However, she added that “knowing how building goes, we always see the very best.” But inevitably, projects have to be cut due to budget constraints.
“I just fear that atrium would be the first to go,” to save money, Rowland said.
Wally Pretzer mentioned that Mayor Dick Edwards has repeatedly said the city does not have enough money to build a new city building. Pretzer pressed for an estimate on how much the proposed building might cost, but Sanner said any estimate would be premature.
John Calderonello asked what sacrifices in the way of decreased services or increased taxes the community would need to make to pay for a new building.
Rowland said the city should continue looking for an existing site to be renovated into city offices. The current city building does not come close to meeting needs.
“This building isn’t up to code,” she said. “The working environment is horrible.”
There is no security, it is not welcoming to the public, and the council chambers is so small people had to stand out in the hall during Monday’s meeting.
“We’ve got to get serious,” about a new site, Rowland said.
Council member Daniel Gordon agreed that council can’t keep kicking the issue down the road. “I think we really need to start taking some concrete steps.”

