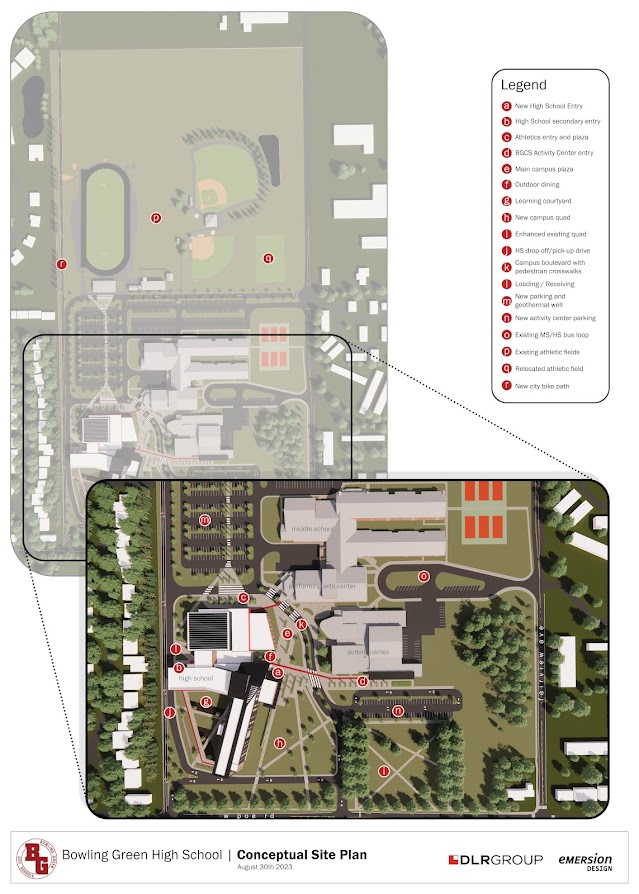By JAN LARSON McLAUGHLIN
BG Independent News
Bowling Green Board of Education voted unanimously Wednesday evening to adopt the proposed Educational Facility Master Plan designed for BG City School District.
While the plan’s focus is a new high school, it also sets the stage for future goals for the district’s elementaries.
The plan’s architects, DLR Group, presented updates to the proposal on Wednesday to the community. They broke the news to citizens that it would likely take 3½ years for the new high school to be fully designed and constructed.
And that’s if the bond issue for the project is approved by voters in the Nov. 7 election.
Then that leaves the aging elementary schools to still be addressed. The plan presented by the architects on Wednesday noted the need for equitable experiences, elevated opportunities and expanded district resources that are universally beneficial to all three elementaries.
“The conversation needs to continue about the elementaries,” said Dusty Lake, the lead K-12 designer with DLR Group.
Superintendent Ted Haselman noted the elementaries are not being forgotten.
“Bowling Green City Schools is dedicated to the planning of all district school facilities. Our work has only begun with conversations stemming from the Educational Facility Master Plan,” he stated. “As a community, we must work together to build the future for our elementary students that will provide equitable opportunities and resources.”
Though the Middle School is the district’s newest building, the master plan also looks at ways to make the best use of that space and expand upon the forward-facing pedagogical approach to accommodate student choice, increase learning on display and provide more flexible furnishings.
But for now, the discussion is on the new high school, with voters being asked to support a bond issue raising $72.8 million for the new building. The public can view the new high school plans at https://www.bgcs.k12.oh.us/district/superintendent/facilities-planning
The estimated costs of the project are:
- $1.2 million for demolition of the oldest part of the current high school, closest to West Poe Road.
- $5 million for the community activity center, which will include the music areas and practice gymnasiums.
- $824,739 for a new entrance to the music and gym areas.
- $62.3 million for the new high school.
- $3.5 million for a 5% contingency.
According to the Ohio Facilities Construction Commission, it would cost $47.5 million to renovate the existing high school, compared to $64.1 million to build new. That is close to the district cost of $62.3 million for the new high school, minus the cost for the activity center. Using the OFCC’s threshold for a feasible renovation, the state would not co-fund a renovated BG high school because the costs are too high.

The new school would have flexible spaces, adaptable furniture, and interactive technology. By using sustainable mechanical equipment, the building will save the district money and be a healthier environment, said Christie Boron, of Emersion Design. The plan calls for use of rooftop solar panels and geothermal energy.
The plan also includes more classroom space, Boron said.
The classrooms in the new building will be “right-sized,” Boron said. Currently, the high school classrooms can hold about 22 students – though some are too small for that number. The new rooms will be able to hold 25. The plans also call for the new school to allow for growth in enrollment.
The new high school is proposed for the west area of the current high school parking lot. On the north end of the building, closest to the current athletic fields, will be a gymnasium with a walking path on the second level.
The “Commons” area near the main entrance of the school will be three stories and include cafeteria, media center, library and gathering space. A large staircase from the Commons space will also be used as a learning area.
Three stories of classrooms will stretch to the south. Outdoor courtyards will offer space for science and agricultural programs.
The new parking lot will be located to the north of the high school, and the athletic field currently there will be moved over by the baseball field.
Audits will be done for traffic flow, ample parking availability, and for school security, Board President Ryan Myers said.
The exterior of the new high school will use the same orange-peppered brick, plus darker bricks and scarlet and gray metal panels. “It’s very durable to last decades,” Lake said.
The master plan also explains the district’s reasoning behind saving the newer portions of the existing high school to be turned into a BGCS Activity Center. The cost to renovate the 54,000 square feet for the new Activity Center would only pay for about 14,000 square feet of new space.
The potential uses of the Activity Center include:
• Family Services
• Indoor Sports and Esports events
• Adult Education
• BG Community band practice and events
• Wood County football officials training
• BGCS Food Pantry
• BG Bobcats Youth Sports Teams practice and events

