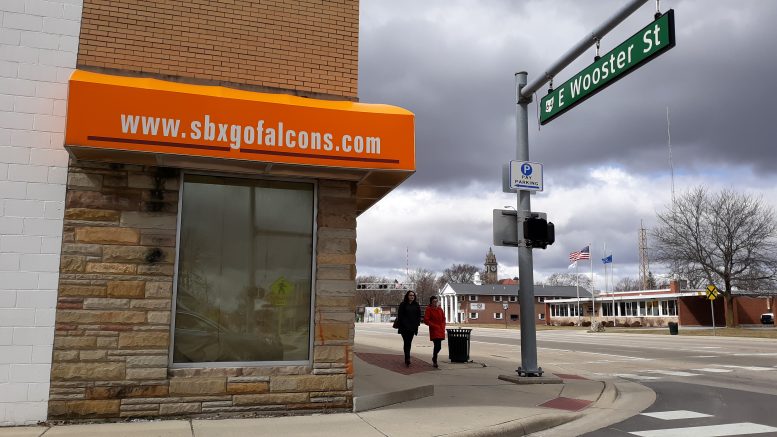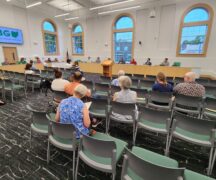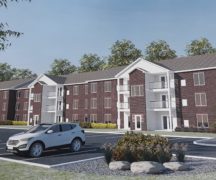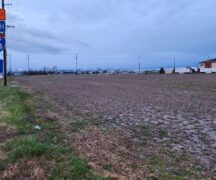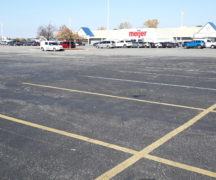By JAN LARSON McLAUGHLIN
BG Independent News
The city of Bowling Green has taken the next step in tossing out its tired front door and replacing it with a more welcoming and functional facade.
The city’s Planning Commission voted Wednesday evening to recommend that the new Gateway classification be added to the city’s zoning code.
“It’s definitely new territory for us,” said City Planning Director Heather Sayler.
If City Council approves the new classification, the community can put the Gateway zoning to work.
The new zoning category works under a different premise than much of the city’s zoning classifications. Instead of focusing on keeping undesirable land use out, this would focus on attracting desirable uses in.
It will be tried first in the city’s newly named Gateway District – the area along East Wooster Street between the university and the downtown – specifically between Thurstin/Manville and Enterprise streets.
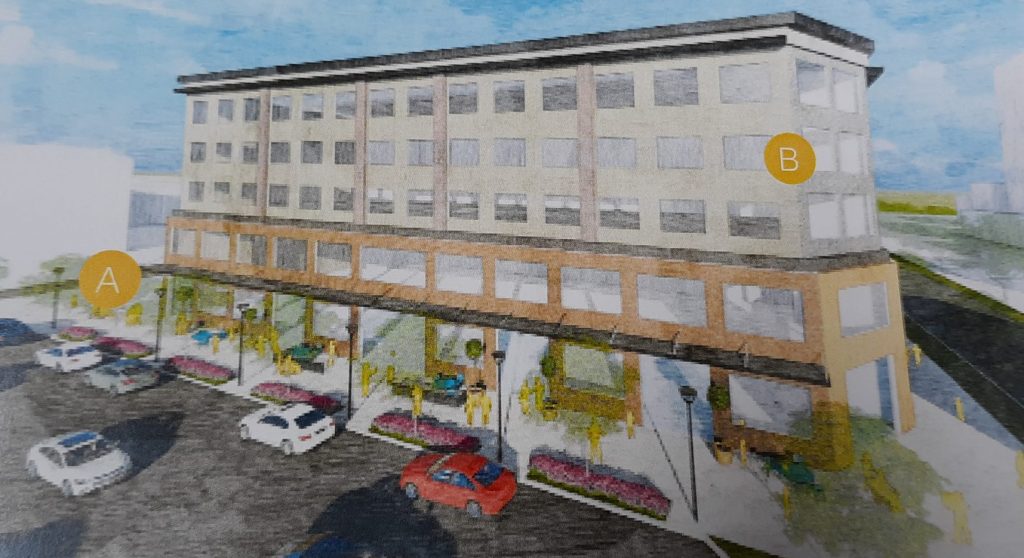
“I think this is great,” said planning commission member Will Airhart. “I’m really excited about this. Hopefully it unlocks development in this part of town.”
The Gateway zoning will be good for the city, Bowling Green State University, and residents, according to Jeff Betts, president of the planning commission.
“I think this is a really good thing. It’s a great model that can be used going forward,” Betts said.
Unlike much of the current zoning, the Gateway zoning discourages single-use buildings – so it would not allow buildings that are completely apartments.
The zoning focuses on the premise that people want areas to allow for personality, like more street trees, more bike and pedestrian pathways, more green space, more places that look appealing. They want “street life” that includes outdoor dining on sidewalks, businesses on the first floor like a gym or coffee shop, and residential units above.
Parking garages will be encouraged behind some of the buildings, since paving huge parking lots is a waste of prime real estate. And the city will consider a requirement of bike parking spaces for each building.
A prime Gateway District “opportunity area” is the city-owned property on the northwest corner of East Wooster and Thurstin streets, where the city’s electric division and fire station are currently located. City officials are looking at that area being used to make a statement about the community.
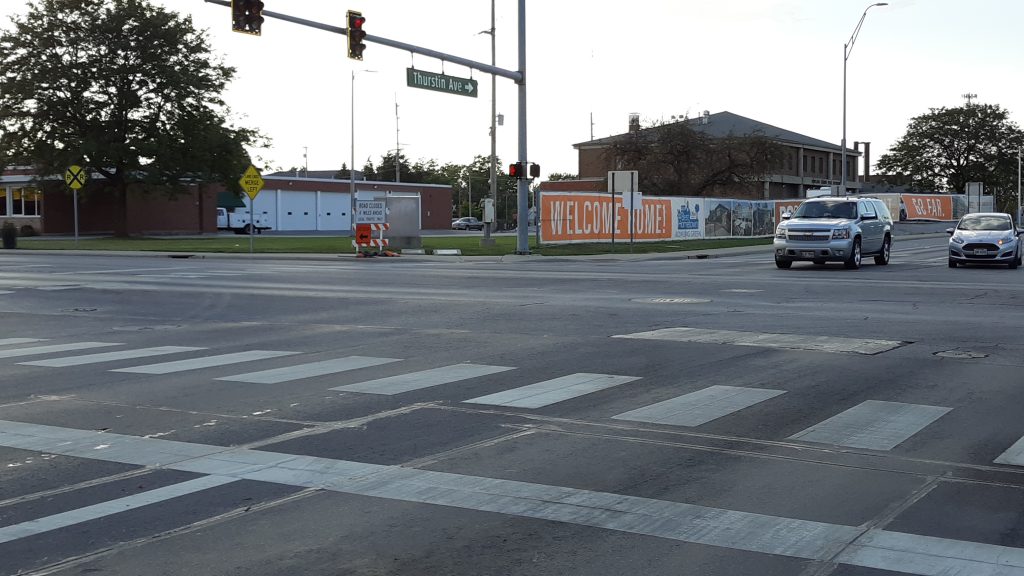
The statement would be made with buildings between three and six stories tall. The first floors of the buildings would be at least 16 feet tall in retail areas. The exteriors would be required to have windows, and use similar building materials of brick, stone, metal, glass or wood. Vinyl siding could be prohibited.
Changes in signage rules are vital, with the Gateway District requiring smaller signs that meet certain standards.
Planning commission member Bob McOmber questioned the reason for using the Gateway zoning for such a small area – on Wooster between the university and Enterprise Street.
“We were just really trying to get our feet wet,” Sayler said. It’s possible the Gateway zoning will be expanded westward toward the downtown, she added.

