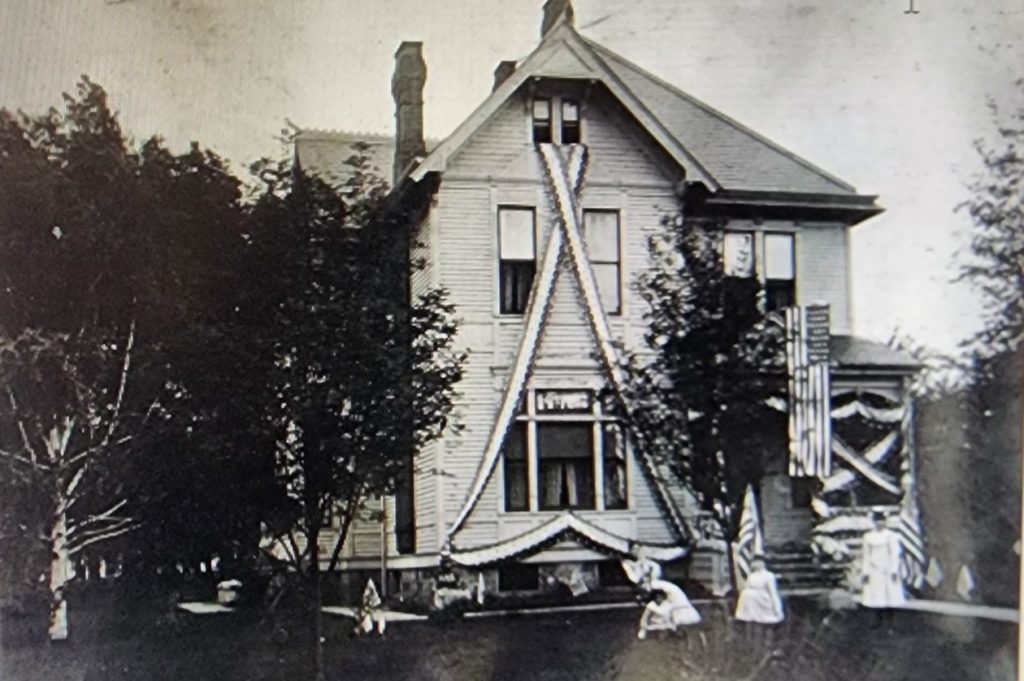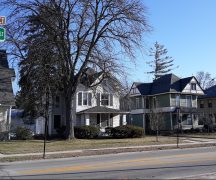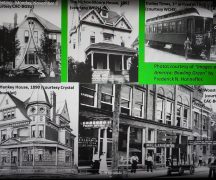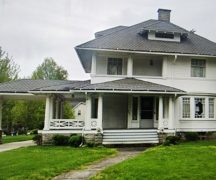(From Bowling Green Historic Preservation Commission)
The Bowling Green Historic Preservation Commission has selected the Froney-Millikin House, at 307 W. Wooster St., as the historic building of the month for April. The house was built in 1888 with the original address of 46 Union St. (Union Street was later changed to Wooster Street.)
As you enter this magnificent home, you can feel its history. The wraparound porch, double front doors, grand staircase, parlor and living room appointed with a mix of antique and contemporary furnishings, the charming dining room with crystal chandelier, and an historically updated modern kitchen all give you a sense of what it was like to live in the Victorian era. This house is a treasure trove of the family that has occupied it since 1896—six generations have loved and enjoyed this grand old girl.
The house was built in 1888 by Albert Froney, founder of A Froney & Co., Bowling Green’s largest dry goods store of the period. Froney was a community organizer and community leader.
William H. Millikin spent his early life in Pennsylvania where he married Alice Delphine (Del) Davie in 1885. Millikin was drawn to the excitement and financial rewards the burgeoning oil rush presented.
Like oil wildcatters of his time, he followed the oil business from the Drake Well in Titusville, Pennsylvania, all the way to Tampico, Mexico. William and Del had four children; Caroline, Mary, Grace and Charles. They wanted to settle their family safely away from the rowdy roughnecks of the Black Swamp oil fields, so they chose the quiet town of Bowling Green. He planned to build a house at the corner of West Wooster and South Maple Streets.
Knowing she would have to deal with builders, Del said, “can’t we just buy one?” With her husband’s encouragement, she selected 307 West Wooster. Millikin tracked Froney down and they consummated the deal on Main Street. Mr. Froney then told his wife he had sold their home. It did not go over as well with Mrs. Froney.
Millikin was a pioneer in oil production, a consummate businessman and a thoughtful, dedicated community leader. He served twice as city councilman, helped form the First National Bank of Bowling Green, and built the Hotel Millikin (highlighted as last month’s Historic Building of the Month), the leading hostelry of the time. When the oil boom dried up around 1906, he followed oil strikes to Indiana, Oklahoma, Texas and on to Tampico Mexico. His family remained in Bowling Green.

The house was built on a large lot (.7 acre) at the corner of West Wooster and South Grove Streets next to Bowling Green High School (now Wood County Senior Center). The homesite accommodates the house and a three-car garage built some time in the 1930s. A two-story coach house original to the home sat at the southwest corner near the property line. Mr. Millikin used horse and wagon to make rounds to his business interests, family farm, and oil wells. The coach house burned to the ground (date unknown).
The house is an excellent example of Stick Style Queen Anne architecture, with irregular mass and impressive rooflines—replete with fancy design elements, gables and dormers with interesting roof lines and chimney treatments. It was built with balloon construction framing. The foundation is 18-inch thick dressed stone granite. The house boasts 16 rooms, three water closets (bathrooms now), a full apartment with stone fireplace in the basement, and a large attic with a cedar room and 17-foot clearance floor-to-ceiling at the center.
The first floor is arranged in a six-square orientation with foyer, parlor, living room, dining room, study, kitchen and rear entry. The first-floor rooms are separated with original pocket doors. The second floor holds six bedrooms, a bathroom, and a “sleeping” or sun porch that was enclosed in the 1950s.
The house was built prior to electricity and indoor plumbing. A cistern in the attic collected rainwater that was gravity-fed to the three washrooms below. The owners believe this was for washing but they could have been for bathrooms since extravagant plumbing systems were coming into vogue as public water and sewer became available in the late 1800s.
In 1910 when Mrs. Millikin passed away, her daughter Grace inherited the property and made significant changes over the next decades. On the south side a hip-roofed three-car garage and back entryway were added. The house originally had a stoop into the kitchen and a lower bilco door that led to the basement. This was replaced by a room and hallway to the basement, kitchen and an open-air porch on the second floor that later was enclosed. In the 1970s this room was reconfigured as a conservatory and is now an office/laundry room.
The broad wraparound veranda replaced the original smaller front porch on the northwest corner. A larger porch on the east side had two doors: one leading into the dining room and the other into the living room. This exterior door to the living room was most likely a funeral door which was eliminated.
Inside, ornate red oak and parquet accented hardwood floors were laid, all of the woodwork was painted, a marble surround on the main floor fireplace was installed, and the basement apartment outfitted with hardwood floors and a pool table for the children.
In 1916 Grace met F.W. (Fred) Uhlman at the Uhlman clothing store located in the Hotel Millikin. They were married in 1917 and raised their children Frederick Jr., Virginia and Robert at the house. F.W. was quite successful, with Uhlman’s stores in all of the county seats in western Ohio and several stores in Indiana and Michigan. At its peak there were 35 stores in the Uhlman’s chain.
In the 1940s, residents of Wood County foresaw the need for a local community hospital. F.W. and Grace spearheaded efforts to make the hospital a reality. They donated one-third of the cost. Another third was raised by church bazaars, dances and auctions. The final third came from the federal government. Wood County Hospital opened in 1951.
F.W. was named Bowling Green Outstanding Citizen of the Year in 1961. He passed away in 1974 and Grace passed in 1983. The ownership of the house went to their daughter Virginia Uhlman Nader.
Educated at Smith College, Virginia was recruited as a “code girl” during the second world war. The women of the Signal Intelligence Service (SIS) contributed to the Allied victory by successfully breaking codes and deciphering enemy messages.
In 1952 she married Alexander Nader and resided in Beirut Lebanon. Virginia returned to Bowling Green with sons Geoffrey and Laurence in 1961. She served on boards of the F.W. Uhlman & Co., Wood County Park District, Planned Parenthood of NWO, headhunted doctors for Wood County Hospital, organized BG Meals on Wheels and was named Bowling Green Outstanding Citizen of the Year in 1978. In 1987, Virginia worked with neighbors to form the Boomtown Historic District, which was successfully added to the National Register of Historic Places.
In 1998 Virginia transferred ownership of the house to her son Larry and his wife Gail. Larry and Gail have continued the family’s legacy of caring for their community and family home. Larry’s influence helped create Wooster Green. He was president of the BG Parks and Recreation Foundation, and an early contributor to BG’s historic preservation committee. Gail served on the Heritage 2000 Commission and the BG Schools Foundation. The Naders are known for their fabulously exotic fundraiser dinners which they donate to local charities—Wood County District Public Library, BG Parks, Wood County Humane Society, American Red Cross, Schedel Gardens, and Habitat for Humanity.
Gail admits, “If you’ve ever watched the movie ‘The Money Pit,’ you know that Victorian homes never stop being needy. No project is done in two weeks and always costs more than we budgeted.” Over the past 25 years, the Naders have re-roofed, insulated, painted, wallpapered, repaired, maintained and remodeled the home that they love so much.
For nearly 100 years, most of the houses in the Boomtown district were white, then in the 1980s colors emerged. Virginia took the plunge and after having all of the old paint stripped entirely, the house was painted using shades of gray with bits of red and black. In the early 2000s, they intensified the house colors, keeping gray but adding a pale pinkish white, more red highlights and green accents here and there. After the painting was done, the junior high school secretary complimented the paint choice: “Love your house—Bobcat colors!”
Would you like to nominate a historic building or site for recognition? You can do this through the city website at – https://www.bgohio.org/FormCenter/Planning-13/Historic-BuildingSite-Nomination-Form-83
You can learn more about the Historic Preservation Commission by attending their meetings (the fourth Tuesday of each month at 4 p.m.) or by visiting their webpage at – https://www.bgohio.org/436/Historic-Preservation-Commission





