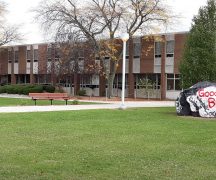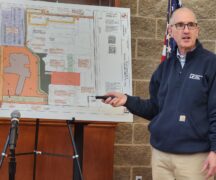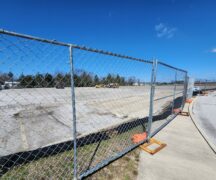By JAN McLAUGHLIN
BG Independent News
After 18 months of planning – with more than 50 designs being debated – ground will be broken for the new Bowling Green High School on May 1, at 4 p.m. The community is encouraged to attend the long-awaited event.
Bowling Green Superintendent Ted Haselman has repeatedly stated that the district was focused on getting the new school design right – not rushed.
“This is the most important time,” Haselman said in February. Before ground can be broken, the needs of students and the community must be considered in the design process, so the school building serves those needs for decades to come, he said.
“There’s a lot to do before the shovel hits the ground,” he said of the new school, which will be located in the space currently used as the high school parking lot.
Haselman estimated that between 50 and 60 different layouts have been discussed for the new high school. While fine tuning the layout, the district has to study what is feasible, practical and doable within the building budget.
“Everything’s doable – for the right price,” he said, stressing school officials are being very watchful of the building expenses. “The numbers coming in so far are on budget.”
“We have to look at what we can afford and what’s going to serve our students,” Haselman said. “We have to design it for today and decades to come.”
The new 155,000-square foot school is expected to be open in the fall of 2027.
Participants in the planning process have included architects, engineers (including acoustic engineers), teachers, administrators, staff, the City of Bowling Green, Wood County, and the Ohio Facilities Construction Commission.
Last summer, the BG Board of Education voted to contract with Rudolph Libbe for construction manager-at-risk services for the new $72.8 million high school. Haselman explained the manager role entails overseeing all the sub contractors, and conducting the bidding processes on the district’s behalf.
“They will oversee the foundation up to the roof – and everything in between,” he said.
Haselman pointed out that four of the six members of the Rudolph Libbe team working on the project live in the Bowling Green City Schools District.
At the school board’s request, the Ohio Facilities Construction Commission has committed to paying 17% of the new high school construction expenses that the state is willing to fund. That state share is expected to be close to $10 million.
In preparation for the school construction, the athletic practice field, which was between the high school parking lot and the football field, has been moved to a space north of the middle school, along Fairview Avenue. And a geothermal system for the new school is being installed in the former practice field space.
Following are some facts about the new high school:
Campus and Site Design
• Three-story building with 155,000 square feet.
• Site design connects the new high school with the middle school and a renovated activity center to create a cohesive campus design.
• Commons space and Learning Hub (media center) are central focal points for the facility.
• Commons space serves as dining and multi use space for classes to use collaboratively.
• Learning stairs (seating stairs) connect the commons and media center for large group gatherings and co-teaching opportunities.
• Dedicated Learning Center for special education teachers and students offers life skills resources.
• Classrooms offer flexibility with operable walls to support collaboration and co-teaching.
• Classrooms and labs are equipped with interactive displays.
• Vo-Ag, Fine Arts, and Family Consumer Sciences have outdoor learning spaces.
• Food service and kitchen mimics a food court with varying food options.
• Gymnasium serves 1,750 spectators with a walking track surrounding the entire gym floor.
Sustainability and Energy Efficiency
• Geothermal system under the parking lot serves the high school with potential expansion to serve the middle school in the future.
• Water source heat pumps provide heating and cooling throughout.
• Independent temperature controls will be located throughout with a centralized, open-source building automation system.
• Energy recovery units provide increased outdoor air capabilities while still providing energy savings.
• Energy efficient LED lighting will have occupancy sensors.
Safety and Security
• Enhanced security controls from access to surveillance systems will be installed.





