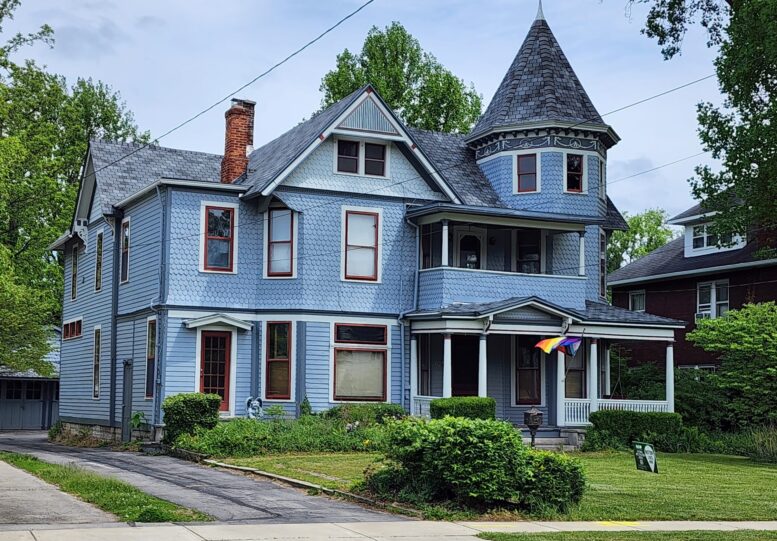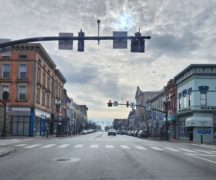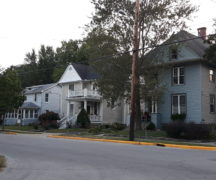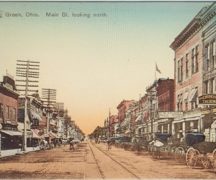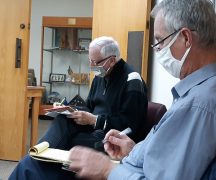This month’s Historic Building of the Month for Bowling Green is the Queen Anne Victorian house at 622 W. Wooster St.
The home was built in 1894 for L.C. Cole, a local businessman, and his family. The house is a Highlighted Structure in the National Register of Historic Places Nomination for the Boom Town Historic District.
The house features three stories covered in lap and shingle wood siding with a polygonal turret. The house is rectangular in plan with a block foundation and steep gabled roofs. The gables feature decorative treatment with box panels. A front porch covers the wide central entrance on the first floor with a smaller balcony above on the second floor. Both the porch and balcony feature Doric columns.
The turret extends above the main roof line, ending at a peaked roof with a finial. At the cornice of the turret floral swags adorn the frieze with brackets above.
The original owner of the house, Lawrence C. Cole, was born in 1849 in Jefferson County, Ohio. In 1872, he was admitted to the bar and began his practice as a lawyer in Massillon.
Cole moved to Bowling Green in 1887 when he became interested in the Bowling Green Glass Company. The company’s factory burned in 1891, shortly after the natural gas was exhausted, and the company did not rebuild.
However, by 1891 Cole had become president of the Swayzee Glass Company, director of the First National Bank of Bowling Green, and a member of several leading oil companies operating in Wood County. Cole was married to Martha Douglass, and they had two children, Tom and Nellie. Nellie died in the home from inflammatory rheumatism in August 1896 at the age of 13.
Local newspapers describe over 20 parties the Coles hosted in their home. Some notable articles include a Saint Patrick’s Day Celebration in 1895 and their son, Tom’s, wedding reception in 1902.
In February 1904, Cole sold his house to friend and colleague, Henry W. Morganthaler. Morganthaler was also an investor in the Bowling Green Glass Company and in January of 1904 was elected vice president of the First National Bank of Bowling Green (of which Cole was the director).
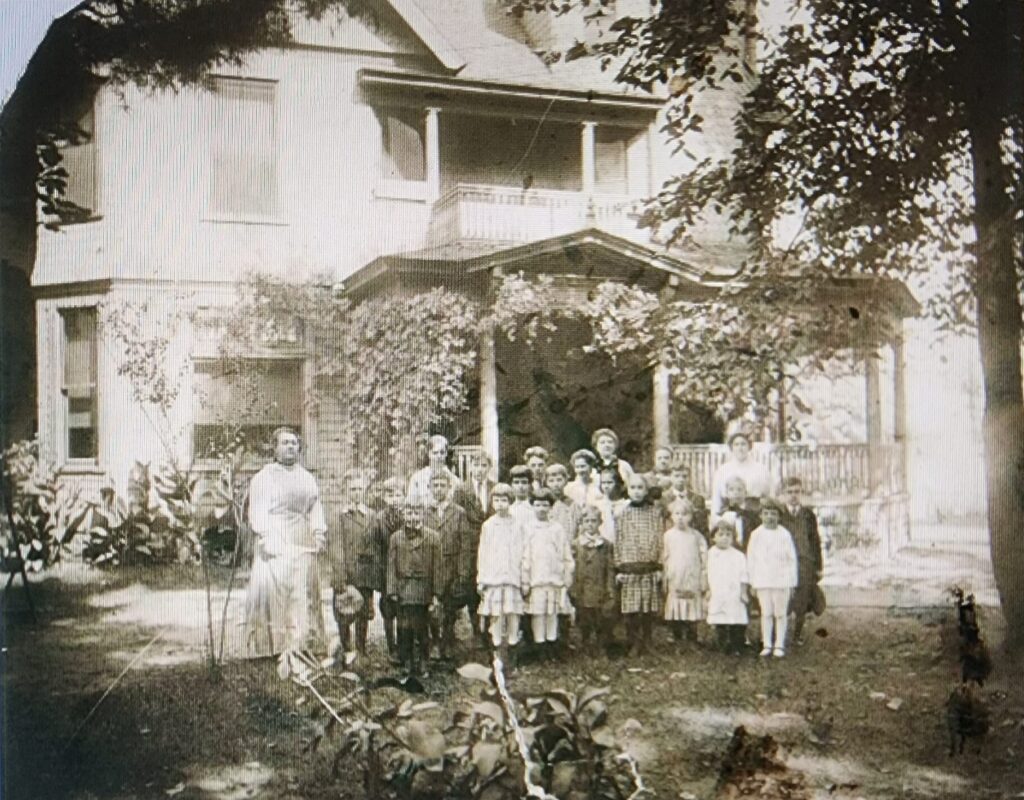
Morganthaler never lived in the home, continuing to reside in Cincinnati, and instead rented the property. In July of 1908, the house was leased to Wood County Children’s Home. By the early 1900s the county realized there was a need for providing homes for children of the oil-boom era and while they needed time to construct the new home at 541 W. Wooster St. Morganthaler provided space for them at his house. At its busiest, the home housed 36 children and four den mothers. The home remained the Children’s Home until 1916 when the larger brick building across the street was complete.
Shortly after the county’s lease was over, the bank which held the mortgage, First National Bank of Bowling Green (the one in which Morganthaler was once Vice President), discovered discrepancies in its 1908 books and found the mortgage had been scrubbed from the records. By November 1919, the bank seized Morganthaler’s asset and in June 1920 sold the house on auction.
The house was sold to Charles West who leased the property as a rental. West removed the back half of the house (which is rumored to have been moved down the street) shortly after purchase, as seen from the difference of the 1915 and the 1925 Sanborn maps. He converted the remaining portion of the house to a duplex. The house remained a rental, owned by the West family and then Rick Kramer family, until 2018 when the current owners converted it back into a single-family home.
Would you like to nominate a historic building or site for recognition? You can do this through the City website at – https://www.bgohio.org/FormCenter/Planning-13/Historic-BuildingSite-Nomination-Form-83
You can learn more about the Historic Preservation Commission by attending their meetings (the 4th Tuesday of each month at 4 p.m.) or by visiting their webpage at – https://www.bgohio.org/436/Historic-Preservation-Commission
(Written by Chris Mowen, Bowling Green Historic Preservation Commission and occupant/owner of 622 W. Wooster St.)

