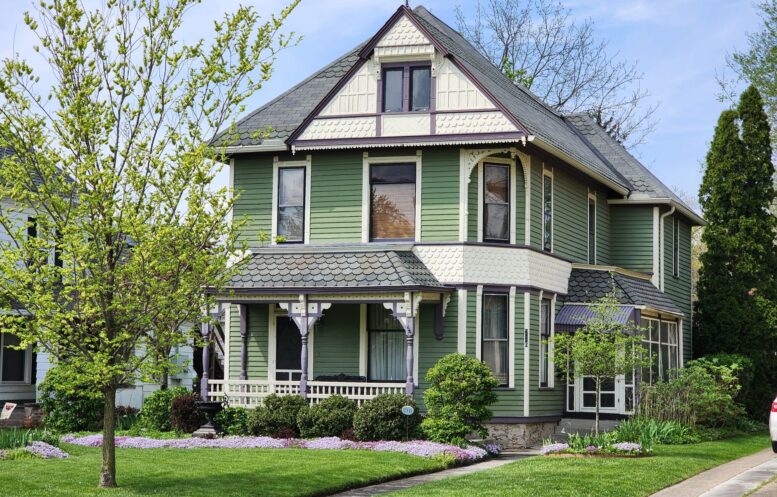The house at 216 W. Wooster St. has been named Bowling Green Historic Building of the Month for May.
(Written by David Maley, owner and occupant)
In the 1890s a residential building boom was underway in Bowling Green due to the rapid population growth sparked by the discovery of oil in the area. At that time on the north side of the 200 block of West Wooster Street, then known as Union Street, two new houses had been built in the late 1880s located on either corner of the block with three open lots between them.
Thomas Ordway, a local contractor, had been building many commercial buildings and homes in Bowling Green. Among these were the original Union High School on South Grove Street and several of the commercial blocks downtown. In 1890 he purchased two of the three open lots in the 200 block of Union Street from Albert Royce for development.
The earliest records in 1862 show the original owner of the properties as James Owen. The properties had gone through nine transfers when Ordway purchased them. He built what are now 216 and 222 W. Wooster St. at the same time in 1892. A common drive split the two properties and carriage houses were built at the back of each lot. The carriage house behind 222 still exists.
In 1893, Rachel Lynch, a widow with two sons, George age 23 and Frank 11, purchased 216 new for $5,000. Rachel had a dressmaking business employing several staff, and George owned oil wells north of Bowling Green on Haskins Road.
George married Mollie Byron from Pennsylvania (a descendant of Lord Byron), and they lived with Rachel and Frank. Frank died in 1907 at the age of 25. George died in 1956 and Mollie continued to live at 216 until her death in 1970. In 1970 the Labey sisters, living next door at 210, purchased the property from the Lynch estate and used it as rental property. The current resident, Dave Maley, purchased 216 in 1985 from the Labeys.
The house was built with no electricity or central heating. Gas lighting was the norm, and heat was provided by coal fired parlor stoves. One stove heated the downstairs and another the second floor.
Doors could close off each room to concentrate the heat where the family would gather by one of the stoves. A cook stove was in the kitchen. The house did have indoor plumbing and a metal cistern is still in the attic. Sometime after 1900 electricity was added and a coal fired boiler with hot water radiators was installed for central heating.
There is a front hall with a beautiful open stairway, two parlors separated by pocket doors, a library, dining room, kitchen, and four bedrooms, three porches and an upstairs deck. The parlors have their original oak woodwork, all in perfect condition. The floors are hardwood, and the dining room floor is parquet. Ceilings are 9 1⁄2 feet tall.
There are two antique chandeliers, decorative bronze Eastlake design doorknobs and hinges, a built-in china cabinet in the dining room, and a back stairway. With the removal of five to eight layers of wallpaper, all the walls have been patched and painted. When the paper was removed from the dining room ceiling, the original layer turned out to be canvas. On the raw plaster a design could faintly be made out. Research showed that during this period dining rooms were considered the most formal room in the house and were therefore the most ornately decorated.
Often the ceilings were covered with canvas and a painted design applied. This was the procedure because before central heating, plaster developed many cracks with extreme variations in temperature.
The canvas would not crack, so the intricate design would not be damaged over time. The outline and portions of the design had bled through the canvas and left their image on the plaster. A restoration painter was hired who duplicated the design, and even though it is not as intricate as the original painting would have been, this feature was replicated.
In one of the bedrooms, when the wallpaper was removed, written in large script on the plaster was ‘J. G. Starn, Decorator’, who would have done the papering and other interior finish work. Possibly, he could have executed the dining room ceiling.
There are many buildings around town showcasing the architecture of Bowling Green’s oil boom period of the late 19th century. This house is an excellent example of the residential style and construction of that time, which has fortunately been preserved for well over 130 years.
(Side note from Maley: When I moved in, the house was haunted. For several years there were strange occurrences like footsteps, objects found out of place, and the appearance of a specter. These activities stopped almost 20 years ago. Whoever it was obviously moved on. This did not particularly bother me, however. I just assumed it was the Lynches keeping an eye on the place. I think they were pleased I was preserving their home.)
Would you like to nominate a historic building or site for recognition? You can do this through the city website at https://www.bgohio.org/FormCenter/Planning-13/Historic-BuildingSite-Nomination-Form-83
You can learn more about the Historic Preservation Commission by attending meetings (the fourth Tuesday of each month at 4 p.m.) or by visiting the webpage at https://www.bgohio.org/436/Historic-Preservation-Commission.

