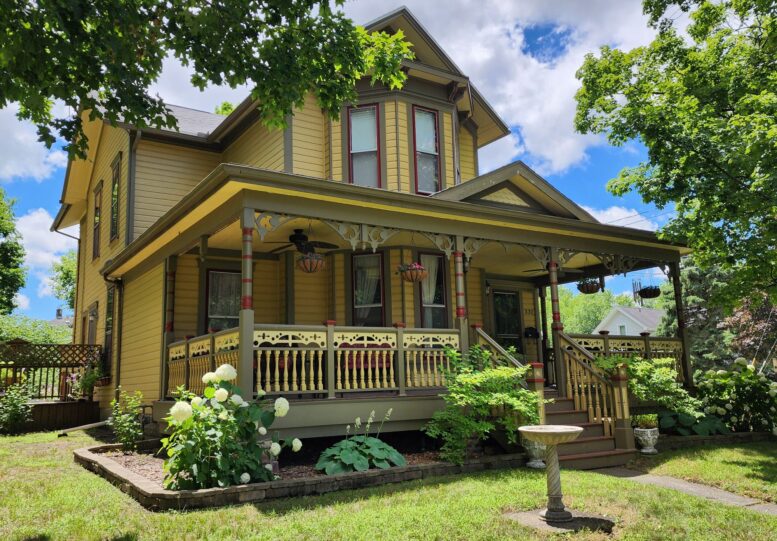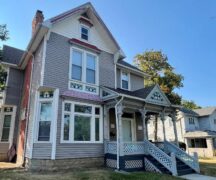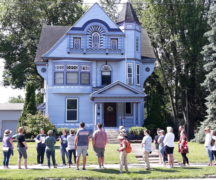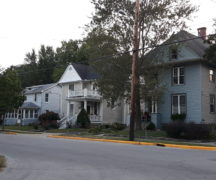(Written by Susan Woodard and Rick Worch, owners and occupants)
The Samantha and Nelson Taber House, at 331 Pearl St., has been selected as the historical building of the month for July by the Bowling Green Historic Preservation Commission.
In 1882, Nelson and Samantha Taber purchased the land for this house from the estate of the noted Bowling Green citizen, Amherst Ordway. They paid $725 for the land and, shortly after, built their Victorian style home here.
At the time of the 1870 census, Nelson and Samantha were both 44 years old, so they were about 56 years old when they purchased this property. They had previously been farmers in Freedom Township and the census listed the value of their farm as $4,000.
The Tabers had three children, but only one, Ira C. Taber, survived to adulthood. He graduated from high school the same year the Tabers purchased this property, and went on to become a lawyer and businessman. In 1889, Ira Taber, along with a prominent businessman, John R. Hankey, built the Bowling Green Opera House, which was unfortunately lost in a fire in 1926.
In 1901, the house was sold by Nelson and Ira Taber. Samantha, by this time, was deceased. Nelson Taber died in 1903. The Tabers are buried in Oak Grove Cemetery and have one of the most interesting grave markers.
Over its 140-year history, the Taber home passed through a number of owners. The story of owners Margaret and Isabel Draper is particularly interesting. The Draper sisters owned the house for over 40 years, buying it in 1924 and eventually selling it in 1968.
According to neighbors, the Draper sisters had never married, which was unusual for the time period. One is said to have worked as a nurse. There is evidence that the Drapers ran into financial trouble during the Great Depression and were helped by a friend or good Samaritan to keep their home.
In January 1938, the house was sold in a bank sale to Emmett Spitler who sold it right back to the Draper sisters three months later. At around this time, a kitchen was installed upstairs, and an exterior entrance to the upstairs was added. It is likely that the Drapers would have lost their home, but for Spitler’s aid and the addition of an upstairs apartment for extra income. It should be noted that it was common for homes to be divided into apartments during the Great Depression.
Several neighbors and local residents remember the Drapers. One resident told us, “Miss Draper had a nursery school in the house that I attended. Fond memories!” He went on to tell us he attended from 1945 to 1947. Isabel Draper was listed as a teacher in the 1940 census. Another neighbor remembers they rented out rooms to college students in the 1960s.
By the time the current owners, Rick Worch and Susan Woodard purchased the home in 2006, the interior had been subjected to many remodels over its long history. Sadly, some original architectural details had been lost. Some had been damaged beyond repair.
Its “good bones” had been broken by several poorly conceived remodels; its floor plan had become a confusing maze. Over the past 15 years, the current owners have slowly restored the original floor plan, replacing walls that had been removed and removing walls that had been added during remodels. Over the years, the original floor plans, doorways and even traffic flow patterns have revealed themselves.
Much (but not all) of the original decoratively milled woodwork had been replaced. The original woodwork in the front room survived. It is a combination of walnut and oak and matches that of the Carter House, 307 Church St.
The current owners have replaced the more modern woodwork in the remaining first floor rooms with period appropriate decoratively milled oak woodwork that reflects the same aesthetic. The floors throughout the house are random-width soft maple. This wood was probably chosen due to its abundance locally.
The fireplace had been updated to a mid-century limestone raised hearth one, which the current owners have since replaced with a more appropriate 19th century Eastlake style slate fireplace. They opted for slate instead of marble to reflect the modest means of the original owners.
When the house was turned into apartments in the 1930s, the staircase was completely closed off from the first floor, and an exterior entrance to it was added to provide access to the upstairs apartment.
There were no architectural details left, so the owners hand built a period appropriate newel post and railing, and added an antique walnut handrail. Interestingly, when the current owners opened up the wall during this project, the house presented them with a gift: one of the old studs had the name “Taber” scrawled on it.
At some point in the home’s long history, the pocket doors between the front room and parlor had been cut into halves, vertically, to create bi-fold doors. This may have occurred when a forced-air heating system was installed because the wall in which one of the pocket doors retracted now serves as a cold air return. The current owners have not yet found a way to restore them, so the doors are currently safely in storage until a solution presents itself.
Front porches are such a ubiquitous feature of Victorian era homes, it is surprising to learn this house never had one until the current owners added a period appropriate porch in 2014. They believe that a porch had always been intended because the front walk leads up to the location of the porch steps; it does not lead, as one would expect, to the front door. They feel that the addition of the porch, with its period details, has gifted the home with the personality it had waited 140 years to flaunt.
The current owners believe, as do most old house owners, that it is their responsibility to leave the house in better condition than they found it and imbue it with another generation of life.
Would you like to nominate a historic building or site for recognition? You can do this through the city website at – https://www.bgohio.org/FormCenter/Planning-13/Historic-BuildingSite-Nomination-Form-83
You can learn more about the Historic Preservation Commission by attending the meetings on the fourth Tuesday of each month at 4 p.m., or by visiting the webpage at https://www.bgohio.org/436/Historic-Preservation-Commission.





