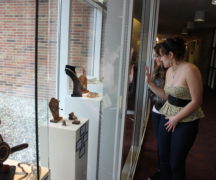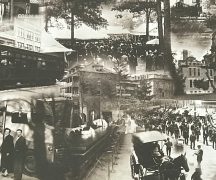By DAVID DUPONT
BG Independent News
Back in 2019, It was a time for dreaming, said Michael Penrod, director of the Wood County District Public Library.
The library administration asked the public what they wanted, and they responded that wanted more – books, places to meet, more children’s programming.
And library employees also weighed in on what would help them do their jobs.
Nobody, Penrod said, ever asks for more space, but what they ask for requires it.
The library contracted the Design Group to come up with building plans to meet those needs. The architects offered good, better, and best solutions that had cost estimates of $2 million, $2.8 million, and $7.4 million. That last “best” plan called for adding a 9,000-square-foot addition to the east of the library.
Much, though, has changed in the five years since these plans were proposed.
There was a pandemic, which upended much in what the library did, and in its wake a serious increase in prices. (This was also affected by the construction of the new city building next door.)
The library has largely recovered. After a shutdown and layoffs, it’s now fully staffed.
Foot traffic in the library has rebounded though not quite to 2019 levels.
Circulation is 83 percent of 2019 with the borrowing of physical items, books both paper and audio, is down. Now 22 percent of the circulation is digital items. The information presented to the board noted that many libraries are approaching half their circulation is digital. This requires less need for bookshelves.
At its November meeting, the trustees revisited its building master plan.
Now the plans are more modest, while still focused on addressing the needs.
“We have the time to keep modifying the building in the direction the plan wants us to go without a doing major capital campaign and building walls,” Penrod said.
The plan wasn’t a waste of time, he said. It still serves as a guide.
They will also start planning to build a 3,000-square-foot storage garage to the north of the Carter House. In 2021 the library bought the property and subsequently razed the house that was there. The vision is to build a structure that will look like a 100-year-old carriage house. Given it will store books it will need to be heated and cooled.
Next year the library will get a new heating plant, deploy the new bookmobile, add a doorway from the Children’s Place into the new green space between the library and the city building, and modify a second-floor training room with new equipment.
In 2025, the library will address the west entrance, so it no longer serves as “a wind tunnel” with leaves and snow blowing into the library and forcing staff to wear coats inside. That will also result in additional square footage.
The plan also calls for taking out a wall in the Children’s Place to expand the room for story times.
The library will do carpeting, painting, and purchasing new furniture to spruce the facility of up the institution’s 150th anniversary.
Board President Ken Frisch praised the staff’s upkeep of the building, which was expanded and renovated 20 years ago. The replacement of the roof, including fixing a 20-year-old leak, was recently completed.
In terms of more additions, the library is landlocked. That eastward expansion proved untenable.
Penrod, though, doesn’t see that as a problem. “We’re right where we need to be. It’s great to be the focal point for the parade and the tree lighting, and we’re proud to have some of the most popular rest rooms is town.”





