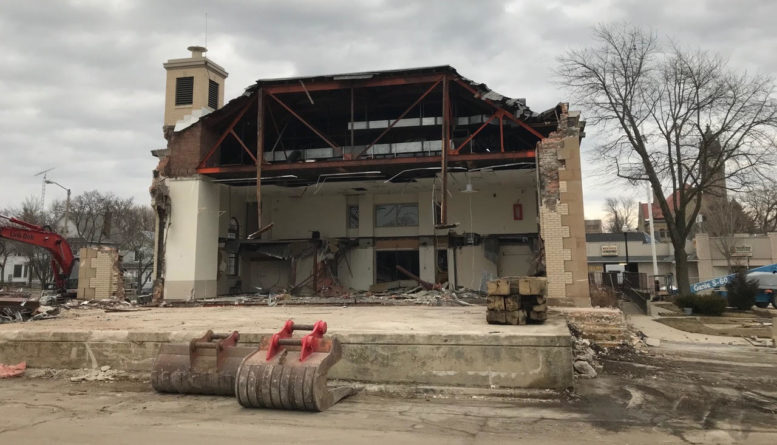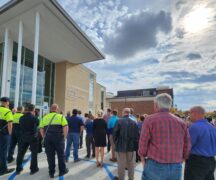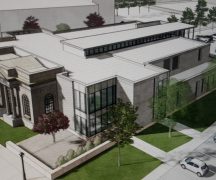By JAN LARSON McLAUGHLIN
BG Independent News
As the walls of the old senior center/post office were knocked down earlier this month to make way for a new city administration building, local residents bemoaned the loss of an historical treasure.
But while the building at 305 N. Main St. was still a sturdy structure, it’s interior was far from a prize.
It was built in 1913 and used as a post office until the 1970s. It had gone through many renovations for use as the senior center, and it would have posed many challenges as the new city building, according to a feasibility study on the site.
“We couldn’t have just rehabbed the senior center,” Bowling Green Public Services Director Joe Fawcett said last week.
Retrofitting the site for ADA standards as a senior center was very challenging, the elevator was a maintenance nightmare, the chiller was a six-figure item needing replacement, and exterior stone façade and roofing problems were looming.
There were flooding and mold issues in the building’s basement, the electrical system used outdated equipment, and the mechanical systems were disjointed and broken up with equipment serving small areas.
Exterior accessibility issues were a constant headache when the building was used as a senior center.
And perhaps most importantly, the building was just too small.
“It was not big enough to meet our needs,” Fawcett said.
The building is on the National Register of Historic Places. However, as long as no federal funds are used on the site, the city can do with it as it wishes.
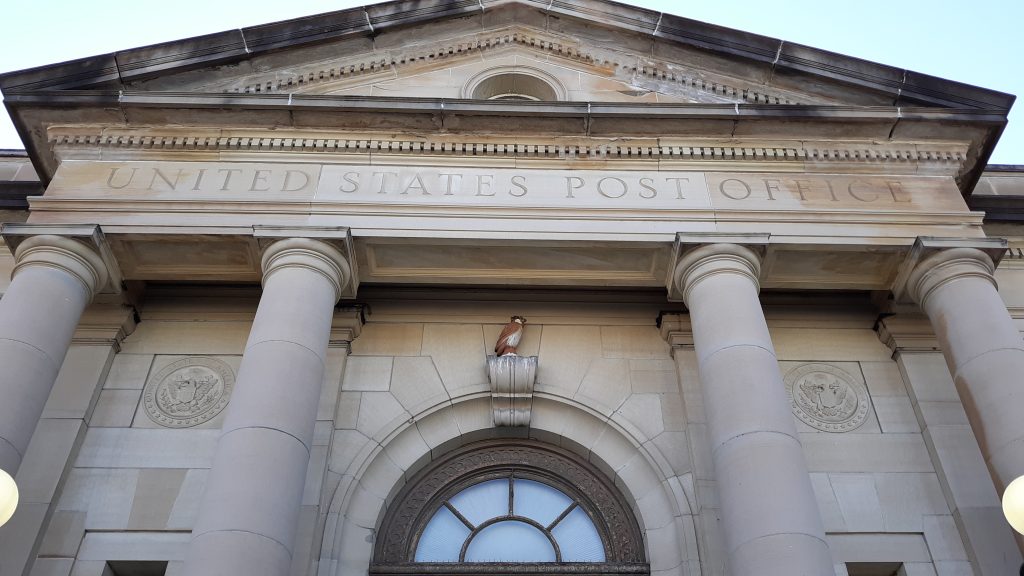
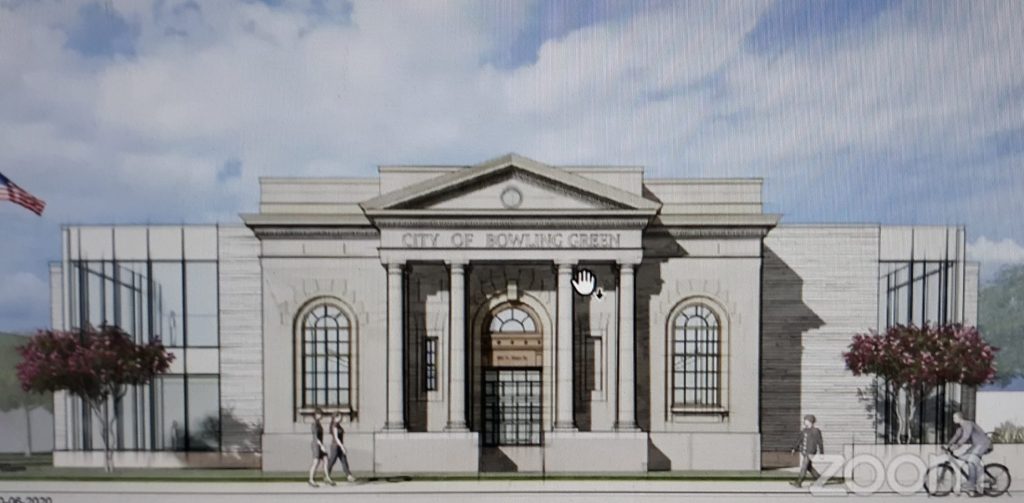
But the historical significance of the front facade of the building was recognized as worth saving by the Collaborative, Poggemeyer Design Group, and the city’s Historic Preservation Commission.
So the new building will make use of the front constructed in 1913. But the overall building was not worth sinking millions of dollars into to renovate, a feasibility study found.
The feasibility study for the new building suggested that both the current city building and the old senior center be scrapped.
“The conclusions of this study reinforce a long held belief of mine – that our current city building has reached the end of its useful life and also that our community deserves a city building that we can be proud of,” Mayor Mike Aspacher said in 2020.
The current city building, at 304 N. Church St., also has a long list of deficiencies. The city administration building was constructed in 1901 as a school. It then was turned into a library, and in 1976 became the city administration building. The result is a 17,000-square-foot building with cramped offices, maze-like spaces and cobbled together technology.
The council chambers is small, with the fire code allowing a maximum of 66 people. That means several times a year, citizens attending meetings have to stand in the hallway since the room is overflowing. The restrooms are cramped and just barely pass muster for handicapped accessibility.
Some office floors slope so much that wheeled chairs roll across the surface. Power access is less than ideal, so masses of cords are plugged into inconvenient locations. The old construction is not energy efficient, with the south side sweltering in the afternoon sun while the north side of the building is freezing.
The technology department is a maze of rooms, with one of the smallest housing the brains of the building – servers with information on email, telephones, utilities, finances, taxes and police data. Storage space is in great demand, with boxes and files filling any vacant space, behind doors, on floors, and stacked high on shelves.
The $11 million new building would include a much larger City Council chamber, with an occupancy of 120.
The first floor of the building would house the council chambers, plus the offices most often used by the public – tax department, planning and grants, utilities and public works. The second floor would house the mayor’s office, law, finance and IT departments.
Outside the new building, the plan calls for more green space and more parking with a better traffic flow. The parking will be in a lot off North Church Street, where the current city building and neighboring house now sit.
The plan also calls for a portion of Oak Street to be vacated. The western half of the street would be maintained for access from the parking lot. But the portion off of Main Street might be closed to allow for more public green space between the new city building and the library.
Over the years, as the condition of the city building worsened and the structure could not keep up with current needs, city officials have considered numerous existing facilities, sites and concepts to remedy the situation.
But it was agreed that any future city building must be in Downtown Bowling Green.
“It is my opinion that Bowling Green citizens deserve a city building where they can access services in a modern, comfortable, efficient facility in their historic downtown,” Aspacher said in 2020. “They deserve to be able to attend a public meeting in a room of sufficient size that does not create the need to overflow into a hallway or to stand outside. City employees deserve to work in a healthy environment. We have studied, we have considered, we have planned, and it is time to move forward.”
The plan is to construct the new city building, while operations continue in the existing building just to the west of the new site. The goal is for city offices to move into the new building in August of 2023.

