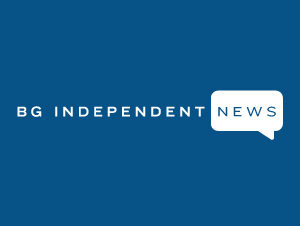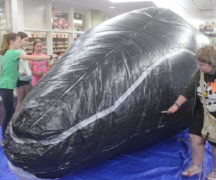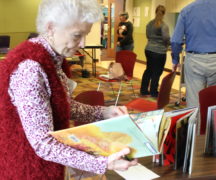By DAVID DUPONT
BG Independent News
Twenty-one years after its last major expansion the Wood County District Public Library is getting cramped.
That’s right on schedule, said Library Director Michael Penrod, who admits he still thinks of it as the “new” library. But now “it’s old enough to drink,” an apt analogy given the library sits on the original location of Howard’s bar.
When the renovated library was being planned in 1999, the architect said that it would meet the library’s needs for 25 years. Now, the current facility needs more room for books and other materials, more room for its staff to work and in a more efficient way. Members of the community have weighed in with what they want – more room in the children’s area and more space for local history.
The response from the community, Penrod said, was: “We love what you’re doing; we just want more.”
That survey as well as the library’s strategic plan and consultation with the library staff all played into the development of the master plan.
On Monday Alana Haslow of the DesignGroup in Columbus presented the Board of Trustees with three options for addressing these needs. The options were presented as good, better and best, each successively requiring more construction and more money.
After the meeting, Penrod said, these plans aren’t imminent. The trustees will need time to digest all the recommendations. The library will need to further consult with the city, which plans to build right next door.
It took eight years, he noted, from the first suggestion that fiction needed to be nearer the entrance of the former space, until the $6.6 million expanded and renovated facility was reopened.
Still, he reiterated, “space is tight.”
Penrod said he would not expect to seek a bond levy, instead drawing on library funds, fundraising, and borrowing.
Haslow, who had been scheduled to address the board in spring, made her presentation via Zoom.
“You obviously are an essential asset to the community,” Haslow told the trustees. “The goal of this master plan is to respond to those community needs and enhance your services.”
Among the qualities people said they were looking for were: flexible, playful, vibrant, comfortable, energetic and timeless.
The planning goals were:
- Eliminate the wind tunnel effect from the west entrance.
- Double the size of local history, the children’s area and the meeting room.
- Relocate the service desk on the second floor to a more central and “welcoming” location.
- Improve the technical processing workflow.
- Increase the size and efficiency of storage.
- Allow for fiction to be shelved in one place.
- Increase natural light and the connection to the outdoors.
Not all the options accomplish these goals. All managed to increase the local history and children’s areas, if not doubling their size.
And all three options include a new vestibule on the west entrance, which eliminates the “wind tunnel” and makes that space more usable. The plans also call for relocating the service desk to the top of the staircase.
All three options call for the replacement of the central spiral staircase between the main circulation desk and the atrium. This would open up the first floor and provide more room.
Trustee John Fawcett said he had some reservations about removing such an iconic feature of the library.
The options were (all price estimates in 2020 dollars, and not including furnishings and permit fees):
- Option 1 would involve “minor architectural demolition and renovation” and cost between $1.4 million and $1.6 million. It calls for general updating, but does not expand meeting room or improve workflow.
- Option 2 would involve somewhat more construction, though still limited. That would include a new three-season sunroom next to the west entrance. It addresses all the goals to some extent except the current meeting room would remain where it is. Price tag would be $1.6 million to $1.9 million.
- Option 3 involves the most construction, including a 11,600 square foot two-story addition on the north side of the building. The cost would be between $3.7 million to $4.2 million. Penrod noted that the addition would need to be scaled back some because it would extend 40 feet from the existing building and that would intrude on where the city building would sit. The option addresses all the goals, including a new larger meeting room on the east side where administrative offices are. Those would be relocated to the second floor. The meeting space would be arranged, so it is accessible even when the library is closed.
Board President Brian Paskvan said that the library will work closely with the city as it develops its plans. There are plenty of opportunities for collaboration and possible use by the city of the library’s facilities.
Option 3 also includes a space to serve coffee. Cafés are a popular feature in some new libraries, but Penrod said, that given the library’s proximity to downtown coffee shops, that’s not needed.
Penrod said it was “nice to add a little hospitality, but we don’t want to be competition.”
Paskvan said that instead the library could partner with local shops.
The plans were well received by the trustees with Becky Bhaer saying that the best option, if it can be managed, may be to go with the addition.





