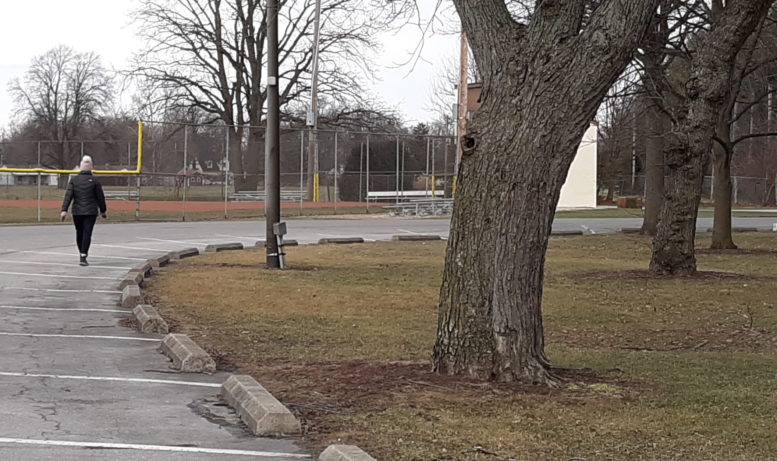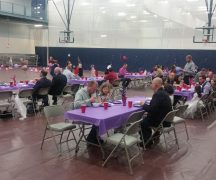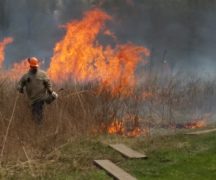By JAN LARSON McLAUGHLIN
BG Independent News
Bowling Green’s parks and recreation master plan for the next five years includes some mundane priorities, like replacement of aging roofs and cracking pavement.
But there are also some projects that park patrons have sought for years, like a walking path around City Park, a truly inclusive playground, and outdoor pickleball courts.
After years of “tremendous growth,” Bowling Green Parks and Recreation is now shifting its focus to maintaining its parks and partnering with others, according to Kristin Otley, director of the parks and recreation department.
Otley presented the BG Parks & Recreation five-year master plan to the city’s Planning Commission last week. The five-year master plan was created using citizen input from four community focus group meetings, and a recreational needs survey conducted last year.
While the park acreage isn’t expected to grow in the next five years, there are a few plans to expand opportunities for play. And in many cases, those plans involve the city partnering with other groups to offer new recreational opportunities.
In Carter Park, plans call for an inclusive playground to be built through a partnership with Wood County Play. Outdoor pickleball courts are planned with the help of pickleball enthusiasts, and upgrades to the disc golf course are planned by partnering with a disc golf organization.
“Carter Park is getting some love,” Otley said.
City Park will also see some changes, with a walking/running path being paved around the park, and some horseshoe pits being switched over to cornhole sets.
“That is something people have been asking for for years,” Otley said of the walking path.
In response to growing vandalism, the plans also call for more security cameras in the parks and timed locks to the restrooms.
The planning commission unanimously approved the park and rec master plan updates, which will next go to City Council.
“It’s a living, breathing, fluid document,” Otley said.
Following are some of the proposals in the five-year master plan.
Plans at existing parks
BG Athletic Fields behind community center:
- Continue to expand and enhance the outdoor obstacle course while maintaining the native areas included in that section.
- Add storage shed for obstacle course equipment and maintenance equipment.
- Add shade structures.
Bellard Park:
- Maintain as is.
Black Swamp Preserve:
- Work with the joint owner, Wood County Park District.
Carter Park:
- Continue to manage the established natural area.
- Replace both playgrounds with an inclusive playground, partnering with Wood County Plays. The city’s budget for next year has penciled in $100,000 toward the new playground.
- Hub building/garage/park restroom LED lighting upgrades.
- Pave hub building axis drives and entire parking lot.
- Softball field fencing repairs/replacement.
- Build four outdoor pickleball courts at front of the park near the water tower. Fundraising for this will be done in partnership with a group of pickleball enthusiasts and the support of park foundation.
- Disc golf course upgrades to increase the challenge level of some holes, partnering with GAS Disc Golf and Visit BG.
City Park:
- New roofs on Stone Shelter, Needle Hall, Kiwanis Shelter, maintenance building, rink and east restrooms.
- New patio at Stone Shelter.
- Pave loop and parking lots.
- Add paved walking trail around the loop.
- Backflow installation.
- Wall refurbishment.
- Horseshoe area reconfigured, leaving one or two pits and adding concrete cornhole sets and other newer outdoor game features like chess tables.
- Maintenance garage expansion/roof replacement/office upgrades/salt storage area.
- Add permanent benches to Needle Hall stage area.
- Add shade structures at Eli Joyce Ball Diamond.
- Add shade structure by skatepark.
Conneaut/Haskins Park:
- Maintain as is.
Dunbridge Soccer Fields:
- Change irrigation system to domestic water supply/abandon well.
Raney Playground:
- Maintain as is.
Ridge Park:
- Replace concrete entry leading to sidewalk/add handicap parking spaces.
- New storm sewer tap when the current line running through park is abandoned.
Simpson Garden Park:
- Two art sculptures are in the works to be added when complete.
- This park will have its own master plan updated. Gardens are ever changing. It’s anticipated that several of the gardens will need to undergo a change in design/refresh.
- Potentially add third bay to storage facility.
- Continue paving trails.
Wintergarden/St. John’s Nature Preserve:
- Replace HVAC in Rotary Nature Center.
- Nature room/office remodel/improvements (insulation, drywall/paint, carpet tiles.)
- New property development – trails, overlook, benches and rustic shelter.
- Feasibility study on small wetland area in new acreage.
- Native plantings project in front section of the park (started in 2021 and should be completed by 2024.)
- Additional parking area either on the new acreage or additional row of angled paved parking down entrance road.
- Updates to Sader garage (siding, gutters, garage doors, electric.)
- Continue to follow the parks ecological restoration plan.
System wide:
- ADA issues continue to be addressed at all parks.
- New entry signs at all parks – the recycled lumber signs are faded.
- Begin adding and upgrading security cameras.
- Convert all outdoor restrooms to timed locks so they can be secured when parks are closed.
- Work with city arborist to maintain trees in the parks.
Plans for park and recreation programs call for keeping up with fitness trends, development of family recreational events, reaching out to wider demographic groups, and partnering with local athletic programs.
Plans for park facilities
All facilities:
- ADA issues
- LED lighting upgrades
- Continually review rental policies and prices.
Trails:
- Help to connect parks via trails throughout the city (walking and biking).
City Pool & Waterpark:
- Speed slide – this will more than likely be obtained through sponsorships and fundraising. As this facility enters its 10th year, it would be advantageous to add a new component to keep numbers and revenues up.
- Replace pool VGB drain covers.
- Replace sand filter media.
- Pool pumps/motors refurbishment.
- Replace diving boards.
- Refinish zero depth swing post/cover.
- Replace shade umbrellas.
Community Center (some costs will be split with building partners, the state and Wood County Board of Developmental Disabilities):
- Plan for replacement or renewal of roof, HVAC, electrical, windows and doors, plumbing, masonry, paving, and interior painting.
- Parking lot island cut throughs.
- Replace break room counters.
- Replace fitness flooring.
- Reconfigure front desk area/partitions/back counter.
- Continue conversion of KKC to game/party room.
Simpson Building:
- Replace office/banquet room windows.
- Update hallway, replace paneling, remove popcorn ceiling.
- Backflow installation.
- Replace meeting room countertops/sink.
Veterans Building:
- Office furniture and computer in small office.
- Condenser fencing/RHU floor drain.
- Sound engineer analysis of atrium, and follow recommendations.





