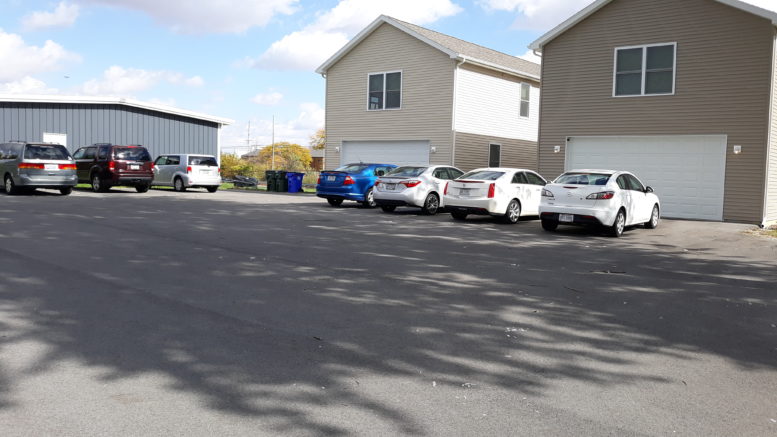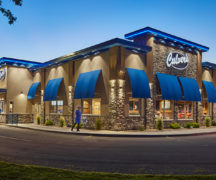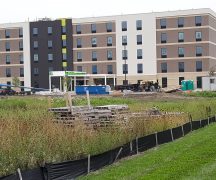By JAN LARSON McLAUGHLIN
BG Independent News
Bowling Green Zoning Board of Appeals members voiced concerns about drainage and disregard of rules during last week’s meeting.
A variance request was made on behalf of Maurer Rentals for the area behind two rental houses at 903 and 907 N. Enterprise St., where one parking lot had been paved – violating the requirement for a separate parking lot for each house, with 6 feet of setback between the two parking lots.
The parking lot paved over grassy areas that would have helped with drainage.
The variance request was presented by David Wilson, who has repeatedly come before City Council and the Planning Commission on different zoning issues, insisting that zoning rules be followed.
Zoning Board President Judy Ennis remarked on the irony.
“I must say, Mr. Wilson, it’s a real surprise to see you here asking for a variance after I listened to you in the planning commission keep telling us we need to enforce the existing zoning rules,” Ennis said.
Wilson said he understood, but that “geometry wise” it seemed to make sense that the two parking lots be joined into one, with no grass in between.
“The tenants are going to park where they want,” he said.
Wilson said his role on the project was to help with design, and that the client and paving company were at fault for the zoning violation.
Zoning board member Chris Ostrowski voiced concern about drainage, stating that there is very little grade to the parking lot to prevent flooding. Board member Jay Sockman said the one parking lot made the two separate homes appear as an apartment complex, which they are not.
“I question why you did not develop a drainage system if you were going to make it one large parking lot,” said zoning board member Hobart Johnson. Johnson, who said he had visited the parking lot during a recent rain and saw ponding, asked about retrofitting the lot with a drainage system of some type.
Board member Matt Bostdorff noted the property designer and owners are not new to zoning regulations.
“In my opinion, this reeks of ‘do it and ask for forgiveness,’” Bostdorff said. “I’m not real sympathetic.”
“It’s not like this is a new contractor. They’re been doing business quite some time,” Bostdorff said.
The zoning board voted 5-0 to reject the variance request. Ennis suggested to Wilson that he work with the city to find a solution.
Also at the meeting the zoning board granted a variance to Stephen and Laurel Bruhl, 414 Pine Valley Drive, who want to construct an 18 foot by 25 foot 6 inch addition to an existing accessory building, which would encroach 3 foot 6 inches into the 10 foot required setback to the side property line and 12 feet 6 inches into the 20 foot required setback from the primary structure.
Zoning board member Rod Noble said the problems seemed to have begun with the original landowners treating two lots as one, but then selling them separately.
“That started the snowball,” Noble said.
The owner of a neighboring property, Rick Metz, objected to the variance, stating that the Bruhls could have avoided the problem if they had purchased both properties when they bought their home 11 years ago.
After the Bruhls bought their home and Metz began building next door, it was realized that the electric service and sewer line for the Bruhls’ pool house bathroom were both located on the lot purchased by Metz.
The city moved the electric after Metz would not agree to an easement.
Metz objected to the characterization of the zoning rule posing a hardship for the Bruhls. “I’m saying it’s not a hardship. This is a luxury structure.”
Bruhl said the variance could possibly end the “very unfortunate feud” with Metz.
The zoning board agreed the Bruhls should not have to suffer due to a problem created prior to them buying their property. The vote was 5-0 in favor of a variance.
The Zoning Board of Appeals voted to grant three other variances Wednesday evening:
- At 855 Standish Drive, Scott Gonyer requested a variance to allow the construction of a 16 foot by 28 foot addition, which would encroach 11 feet into the required 30 foot setback from the rear property line to the south and 1 foot into the required 25 foot front yard setback of the corner lot. A variance was also requested to allow the construction of a 6 foot tall fence to be located in the 25 foot front yard setback, which would be 2 feet taller than the 4 foot maximum allowed.
- At 305 S. Enterprise St., Stephen and Carla Meredith requested a variance to allow the construction of an approximately 18 foot by 64 foot driveway, which would encroach 3 feet into the required 3 foot setback from the side property line to the north.
- At 145 Dixie St., Norman Holley, of Holley Properties Management Company, requested a variance to construct a 26 foot by 32 foot addition to an existing garage to be used as a single-family residence, which would encroach 12 foot 8 inches into the required 30 foot setback from the rear property line to the south.





