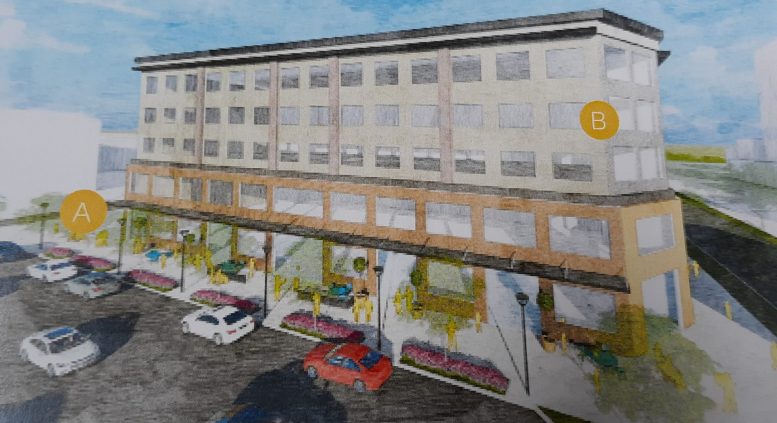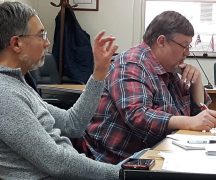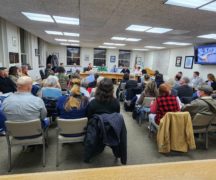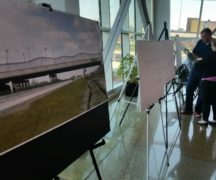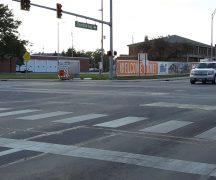By JAN LARSON McLAUGHLIN
BG Independent News
Over the years, Bowling Green’s well-intended zoning code turned into a barrier to development in the city. Tuesday evening, City Council and the Planning Commission met with a zoning code consultant to find out how to turn that around.
“I take a look at zoning codes to see how they get in the way of your vision,” Sean Suder, of Calfee Zoning, explained to the city leaders.
A lot of communities – like Bowling Green – go through land use planning efforts, then find they can’t put them into action.
“They can’t – their zoning code is from 1975,” Suder said.
So Suder diagnosed Bowling Green’s current zoning code to find out just how sick it has become. Then he proposed the cure.
Zoning codes, he said, used to focus on keeping undesirable land use out. That is an outdated approach.
“Zoning has changed in the last decades,” Suder said. Instead of keeping certain growth out, modern zoning now asks, “what do we want on the ground.”
Suder focused on the city’s newly named Gateway District – the area along East Wooster Street between the university and the downtown.
“We know that has a lot of opportunity and we need to unleash that opportunity,” he said.
Suder talked about the importance of first impressions. The area where Thurstin and Manville merge is prime space for mixed use zoning. He referred to the trend of single-use buildings as a 20th century American experiment – whose time has expired.
Cities are returning to the zoning that allows – even promotes – mixed uses in areas.
“One-size-fits-all doesn’t really fit,” he said. “Mixed use is what people want.”
People want zoning to allow for personality, like more street trees, more bike and pedestrian pathways, more green space, more places that look appealing. They want “street life” that includes outdoor dining on sidewalks, businesses on the first floor like a gym or coffee shop, and residential units above.
When Suder was asked where people would park in this area, he pointed to the map showing a parking garage behind some of the proposed buildings. He recommended a parking garage over parking lots because it would use less of this prime real estate.
Parking lots are “dead-space” if located in front of buildings, he said.
“We want these lots to be full of buildings, not parking lots,” Suder said. And the city should consider a requirement of at least 10 bike parking spaces for each building, he added.
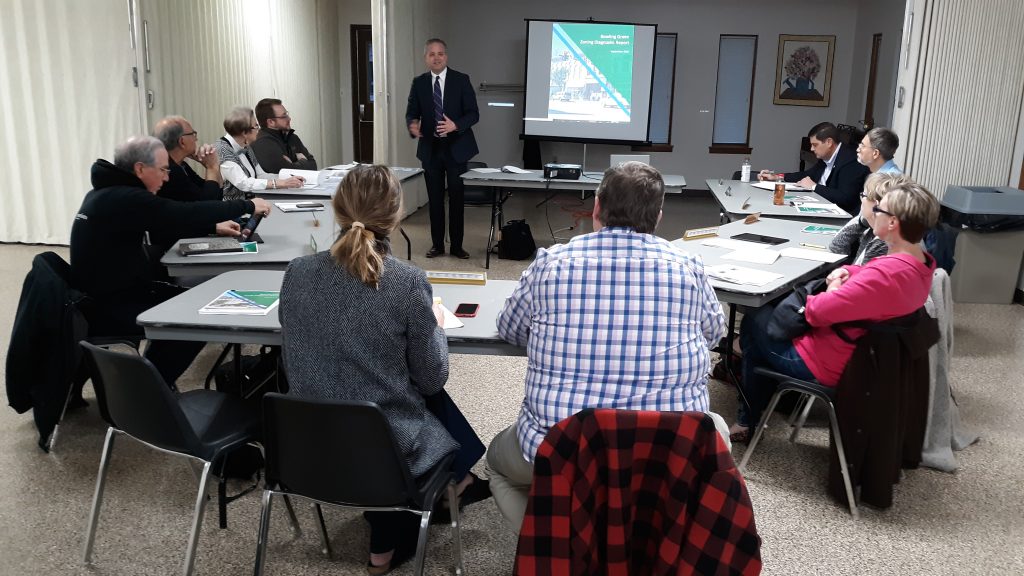
A prime “opportunity area” is the city-owned property on the northwest corner of East Wooster and Thurstin streets, where the city’s electric division and fire station are currently located.
“What’s really important about that corner is that a statement be made,” he said.
The statement would be made with buildings between three and six stories tall. The first floors of the buildings would be at least 16 feet tall in retail areas. The location would be great for a convention type hotel, he said. The exteriors would be required to have windows, and use similar building materials of brick, stone, metal, glass or wood. Vinyl siding could be prohibited.
“We do want to make this place look special – not cheap,” he said.
But Suder pointed out, “All this stuff is open to debate. It’s your city.”
Changes in signage rules are vital, he said. The Gateway District would require smaller signs that meet certain standards.
Suder also talked about the need for more variety in the city’s housing.
“Communities are trying to find a way to attract all generations of citizens,” he said. “Can you age here, or do you have to move out of town? If you’re missing any of these, you’re going to be losing people who go somewhere else.”
Suder, whose firm was paid $25,000 by Bowling Green, also recommended that the zoning code be reorganized so it’s easier to navigate, and that it include fewer words and more graphics explaining requirements.
City Council and planning commission members were pleased with the zoning suggestions – but had questions about implementation.
Council President Mark Hollenbaugh asked about the goal of creating a good first impression.
“I know in the past there has been resistance to regulating aesthetics,” Hollenbaugh said.
Suder explained the city must be careful not to over-regulate.
“We don’t want to tell people what color to paint,” he said.
However, standards should be set. “This is your front door. We want to make it something special,” Suder said.
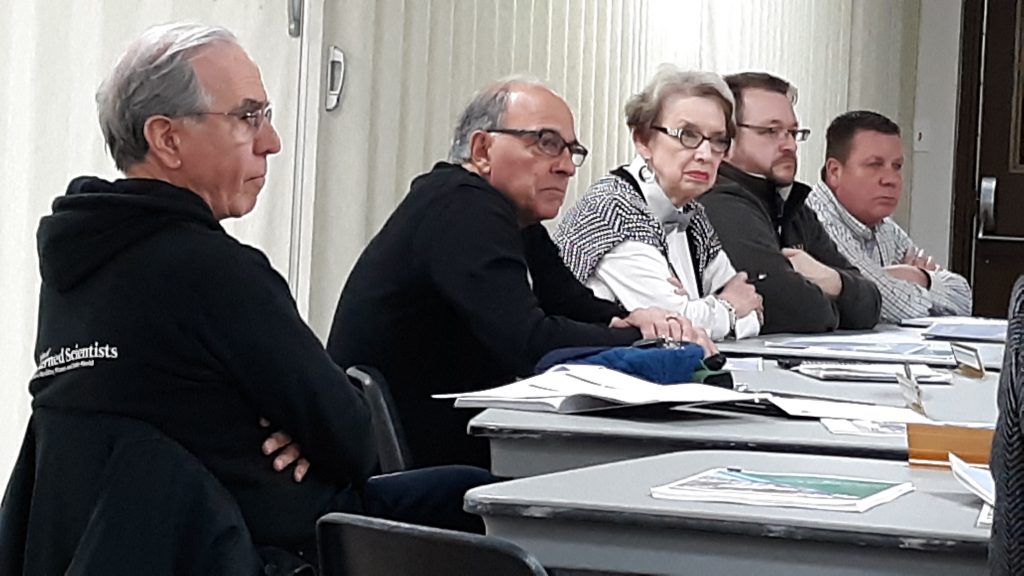
John Zanfardino said the facade details are important, and Bill Herald talked about the “signs gone wild” near Interstate 75. “It’s like trying to get the toothpaste back in the tube,” he said of the loose sign regulations.
Sandy Rowland asked about the city’s parking regulations which lead to half empty parking lots at some businesses. Suder agreed that the city should relax its parking requirements.
Greg Robinette said the zoning review exceeded his expectations.
“It’s got to be attractive to a developer, and I think it is,” he said.
Mayor Mike Aspacher said the zoning recommendations build on the land use plans already adopted by the city. The zoning report, “provides an additional roadmap,” he said.
“This could change the appearance of our community in a really profound way,” Aspacher said.
“It sets the stage for a lot of hard work for city council and the planning commission,” he said. “It’s going to take some courage to change.”
“I’m thinking outside the zoning box,” Hollenbaugh said.
Conclusions made based on zoning review included:
- The existing zoning districts are “one-size-fits-all” and fail to embrace the character of the areas in which they are located.
- The zoning code does not reflect the plan’s vision for the incorporation of passive greenspace and pedestrian-oriented transportation throughout the city.
- The existing residential districts fail to incorporate any non-residential uses to help foster a sense of community or encourage a mixed-use environment.
- The land use regulations applicable to the East Wooster Street corridor fail to promote the mix of uses and residential density that is required to attract talent and create jobs.
- The zoning code does not incorporate modern uses such as microbreweries, makerspaces, or small-batch manufacturing.
- The lack of character-based regulations results in “one-size-fits-all” development and inhibits the character of the city’s key assets.
The report makes the following recommendations for the zoning code:
- The plan’s four priority areas should be incorporated into character-based, mixed-use zoning districts that more effectively produce a cohesive development standard for each area.
- The zoning code’s use table should be modernized and carefully calibrated to encompass the modern uses contemplated in the plan
- The permitted layout and form of residential development should be better depicted and described. The new regulations should introduce additional housing types not currently contemplated in the zoning code, including townhomes and accessory dwelling units.
- The incorporation of greenspace and open space into new development should be regulated with more particularity. In addition to incentivizing green space and open space, the zoning code should also incentivize the contribution of bike paths and recreation areas.
- Where appropriate, certain issues requiring board approval should be examined for staff-level approval. These updates can help to streamline development processes for desirable projects that otherwise satisfy predetermined criteria.

