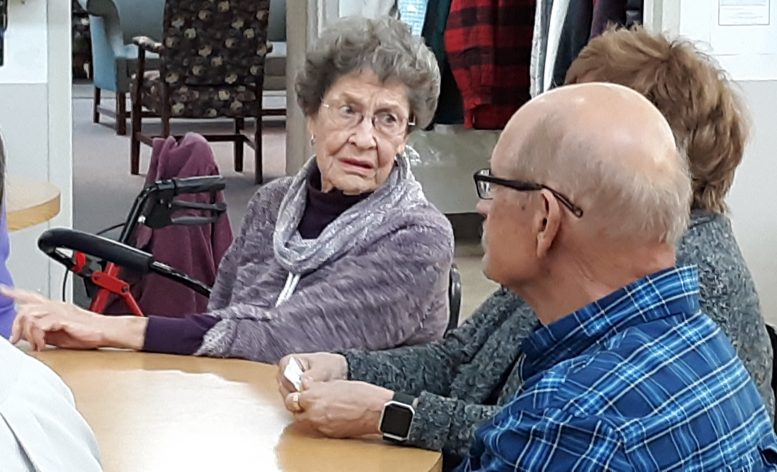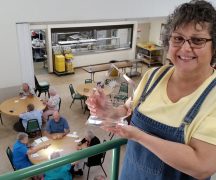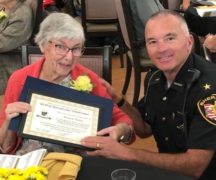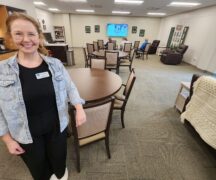By JAN LARSON McLAUGHLIN
BG Independent News
The public got a chance to ask questions about the new senior center plan on Tuesday. Will there be room for gardening? What about a stage for dinner theater? And will one of the activity rooms be large enough for belly dancing?
With far more than bingo and shuffleboard – this may not be your grandparents’ senior center.
The schematics showed a building more than twice the size of the current senior center, with more space for programs, an adult day care area, and a community storm shelter.
The price tag is expected to be about $6 million.
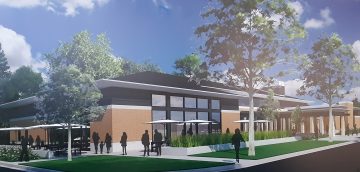
Sketch of new senior center
The new 35,000-square-foot senior center, designed by Duket Architects, will be located at the site of the former school administration building between South Grove and Buttonwood streets, south of West Wooster Street.
The new facility will replace the 14,500-square-foot center currently housed in the 104-year-old building on North Main Street that formerly held the post office.
The architects for the project – Jerry Voll and Jeff Brummel – did their best to answer questions from a roomful of interested people of all ages. They were curious about the size of the new gift shop, the number and size of restroom stalls, the space to display artwork, the capacity of the elevator, and the dining room acoustics.
One of the questions was shouted down by a senior playing a game of pool on the balcony upstairs with three of his buddies. “Where does the pool table go?” he asked.
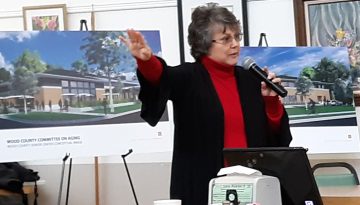
Denise Niese talks about new center.
Denise Niese, director of the senior center, took the pointer and showed him exactly which activity room the pool table would take. But she stipulated with a smile that with the new facility, she expected to hear fewer swear words from the pool players.
As for space for belly dancing – the answer was probably. “I’m not sure how much room is needed for belly dancing,” Brummel confessed.
The new senior center will have between 80 and 100 parking spaces, will have one-story and two-story sections, and will be designed to fit in with the early-century residential area in which it will sit.
The first floor of the senior center will have two main entrances covered for weather protection. There will be a dining and multi-purpose room that can seat up to 200 people – compared to the current dining room which can hold 114. Also on the first floor will be five activity rooms of varying size, public restrooms, skylights to let in natural light, and an elevator.
The first floor will also have a lounge area that may double as a library, with a gas fireplace, coffee, and a gift shop.
Also on the first floor will be an adult day care space, with its own entry.
There will be outdoor patios off the multi-purpose room and off the adult day care.
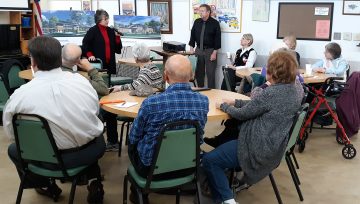
Input sought for new senior center
The second floor will have room for administration offices, social services, activity rooms and office space for the BGSU Optimum Aging Institute, which will be teaming up with the senior center at the site.
The basement will have a storm shelter able to hold about 250 people, with direct access for the community, and a generator in case of a power outage.
“It’s for anybody who might not have a basement and is seeking shelter,” Brummel said. “I believe that will be a nice benefit for the community.”
Ground for the new building will be broken in April of 2019, with the center being completed sometime in 2020, Voll predicted.
The next step will be starting a capital campaign.
The price tag for the facility increased when it was discovered that the entire footprint of the old school administration building would have to be excavated, The original plan did not include a basement. However, since the area had to be dug out anyway, it was decided to include the storm shelter and basement storage.
The original plan also didn’t include the adult day care space. However, the need was so great that it was added as well.
“There’s a lot of work ahead of us,” Niese said.

