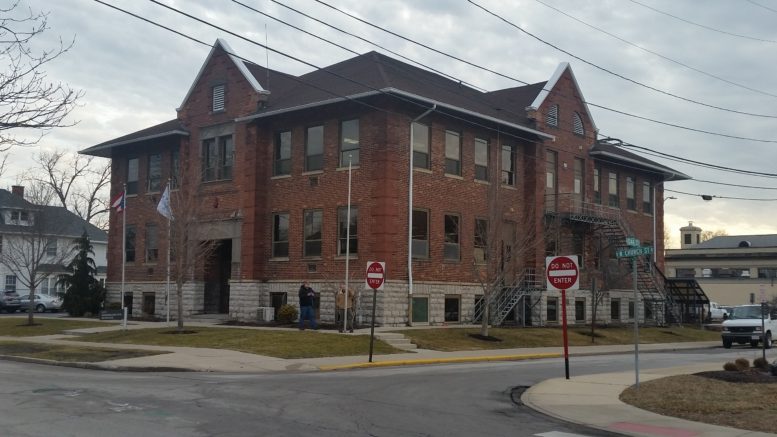By JAN LARSON McLAUGHLIN
BG Independent News
It was a tall order. By a split vote, Bowling Green City Council tidied up building height requirements … for the most part … Monday evening.
Council was unanimous in its support of dropping the dual requirement for maximum height and number of stories limitations for new buildings. The change is intended to alleviate some confusion caused by the city’s current zoning rules which pose limits on the number of stories and the height of buildings, explained Bowling Green Planning Director Heather Sayler.
But the five of the seven council members felt more comfortable keeping the dual limitations for the recently created B-5 zoning category.
Architect and city planning commission member Kris Phillips explained that limiting the B-5 building height to 30 feet is essentially limiting it to two stories. But Mark Hollenbaugh, also on the city planning commission, said terms like “highly improbable” still left room for a third floor – which B-5 zoning was not intended for.
The building heights conversation brought up other zoning issues looming before the city.
Sayler said she often hears from city residents about their desire to attract more business to the city – such as a Target store. But that type of growth is less likely with some of the zoning restrictions in place.
“We cannot attract any more amenities,” without adding the population to support them, she said.
Council may want to consider allowing higher building heights in “mixed use” zoning areas, Sayler said. Some on council seemed to agree.
“People might change their mind and feel that’s OK,” Council member Bruce Jeffers said. But it all depends on perspective. Density is good for business, but bad if it’s right next to a person’s home, he said.
“When is density good? When is it too much?” he said.
Sayler also reminded council about the Community Action Plan being worked on with a consultant. In order to make the city attractive to developers, the city may need to be more flexible and not discourage mixed-use buildings.
Phillips said the city needs to consider not only density issues, but also how to allow developers to create attractive buildings. The current restrictions may be too strict and limit builders to flat roofs on structures.
More people will be attracted to the community, Phillips said, if the city is “creating buildings that are more aesthetically pleasing.”
Jeffers said the city seems to be “twisting ourselves in knots” to make sure no structures exceed two stories – when maybe instead the city should be discussing allowing three stories in the future.
Council member Sandy Rowland asked about adequate parking for mixed-used sites, with commercial on the ground floor and residential above. Sayler said planning trends are pointing toward the need for less parking in the future.
The building heights issue came up earlier this year when a Hilton hotel was proposed at the site of the former Victory Inn at 1630 E. Wooster St. The proposed hotel was 65 feet tall, which is five feet taller than allowed, and five stories high, which is one story higher than allowed in B-2 general commercial zoning.
On Monday evening, Sayler said the owners of that hotel are still interested in building in Bowling Green, and are currently constructing sites in Perrysburg and Maumee.
The proposed change in the zoning language would allow a hotel to have five floors, as long as the height of the building did not exceed 60 feet. The modified zoning language could prevent such confusion in the future, Sayler said.
Sayler stressed that the change would maintain the current building heights and be easier to enforce.
The cities of Perrysburg and Findlay took similar actions in the last few years because those communities were experiencing the same problems with dual height and floor regulations. A review of the Ohio Chapter of the American Planning Association showed almost all communities regulate building heights, but not number of stories, Sayler said.
The zoning language change was also supported at an earlier meeting by Bowling Green City Prosecutor Matt Reger and Mike Rudey, head of Wood County Building Inspection. Reger said the height requirement would be easier to defend if ever challenged. He added, “there’s no logical reason” to have dual height and story requirements.
Rudey said the city of Oregon took the same action after finding the dual rules to be complicated. He explained that building height limits will restrict the number of stories since each floor needs at least 10 feet of space. He also pointed out that the building code limits the number of stories based on the construction material being used.

