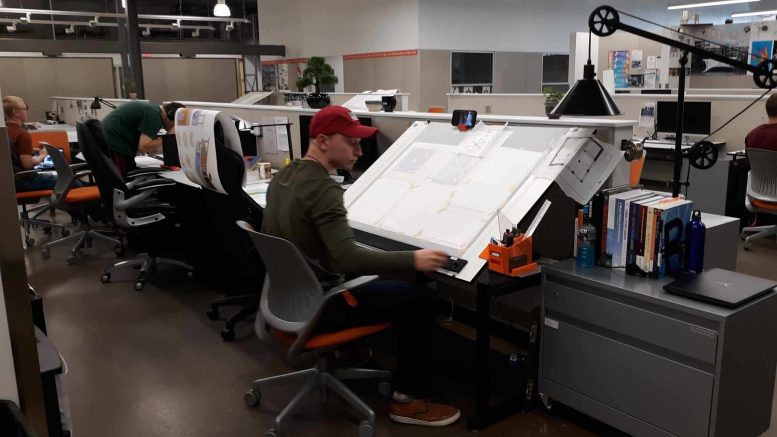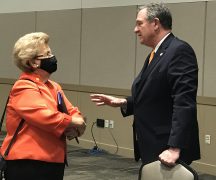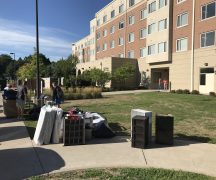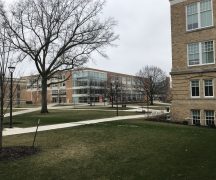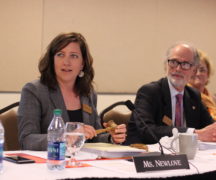By DAVID DUPONT
BG Independent News
The Bowling Green State University Board of Trustees Friday approved the money for the expansion and renovation of the Park Avenue building to serve include the department of Construction Management.
The building, a former warehouse, was renovated in 2014 to house the architecture program. This renovation will bring together the two departments within the School of the Built Environment.
The Park Avenue project represents a change in direction for the planned renovation of the College ofTechnology building.
After studying the state of that building, it was determined that it “was not a viable candidate for renovation,” said Sheri Stoll, the university’s chief financial officer. So $5.2 million of state capital funds intended for the technology building renovation will be redirected. The engineering and design and construction managers hired for the technology building project will now turn their attention to Park Avenue.
According to a memo from Stoll that was included in the trustees packet, when Park Avenue was renovated in 2014 the idea was to have it as the home of the School of the Built Environment. “Unfortunately, the available budget was only sufficient to renovate the building to accommodate the department of Architecture leaving the department of Construction Management behind in the original Technology building.”
This project will bring the two departments together. It will add about 9,000 square feet t the Park Avenue footprint, and open up for instructional use 5,000 square feet in a mezzanine area that now has limited accessibility.
“That will make what is already a very attractive program more compelling,” Stoll told the trustees Friday.
Architecture has been experiencing enrollment growth and “our construction management graduates have always been in high demand.”
The goal is to complete the project by fall, 2021. That’s a tight schedule, Stoll said. “That means we need to chop-chop.”
Plans are to then build a new home for the College of Technology. That project will be the
Advanced Manufacturing and Engineering Innovation Center.
BGSU will seek $16 million in the next biennium state capital budget, to go with $4.7 million on hand from the previous state capital allocation.
Stoll said that building will have classroom and offices in the front, but will mostly be open, flexible space, akin to a state-of-the-art manufacturing facility.
The timeline on that project is uncertain, she said. The election year can change the timing of when the capital budget gets approved by the legislature.
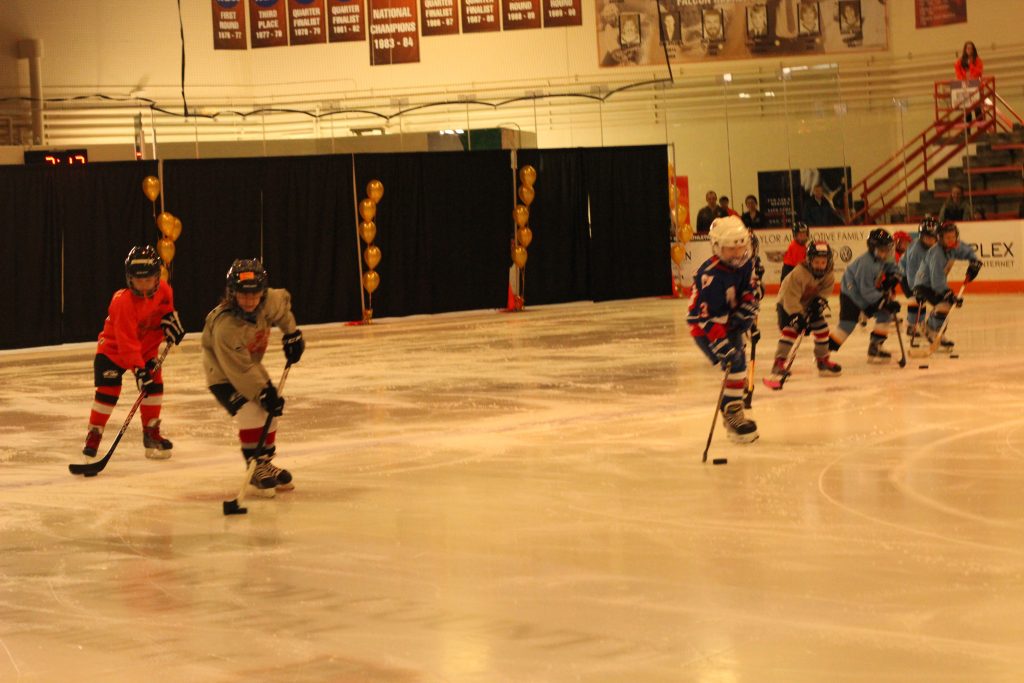
Trustees also approved $2.8 million in improvements to the Slater Family Ice Arena.
The project will complete work left unfinished after the most recent renovation to the 50-plus year old arena.
The project will include the replacement of the cooling system for the ice. The current R22 system uses a refrigerant that the EPA is banning as of 2020.
The project will also involved taking out the concrete under the multi-purpose ice and replace the piping underneath.
The work will be paid for with $1million left over from the 2016 project and $1.8 million in bonds. This is just part of a $9 million scope of work envisioned for the arena.
Stoll said this $2.8 million part of the work couldn’t wait for the funding to be in place for the rest.
Pam Conlin, vice president for university advancement, said $2 million still needs to be raised. The work would make the building ADA accessible and include amenities such as suites.
The project will be completed by the beginning of the 2020-2021 hockey season.

