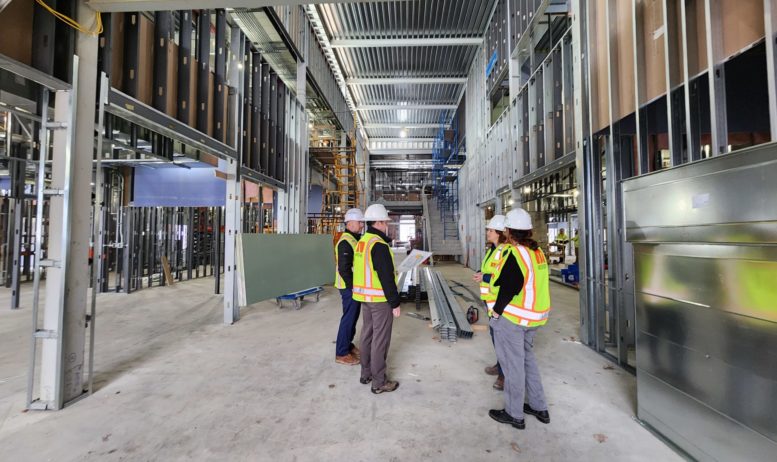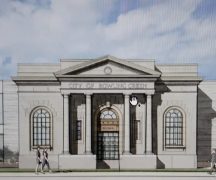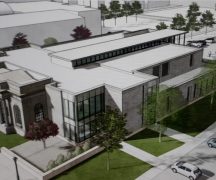By JAN LARSON McLAUGHLIN
BG Independent News
The new city administration building in Bowling Green is designed to be more user-friendly for residents, and more worker-friendly for city employees.
No employees will have to set up office in a former closet. No residents will have to navigate the confusing maze of offices. And it is hoped that there will be far fewer City Council meetings when citizens have to stand in the hallway due to the room capacity limits.
“Our primary objective was how can we organize the space to make it easy for residents to interact with the city, and for city employees to have a good place to work,” Municipal Administrator Lori Tretter said during a recent tour of the new city building under construction.
The new structure sits just east of the current city building – on the site formerly occupied by the Wood County Senior Center, at 305 N. Main St. Staff in both buildings worked for decades to function in the century-old structures that were built for other uses.
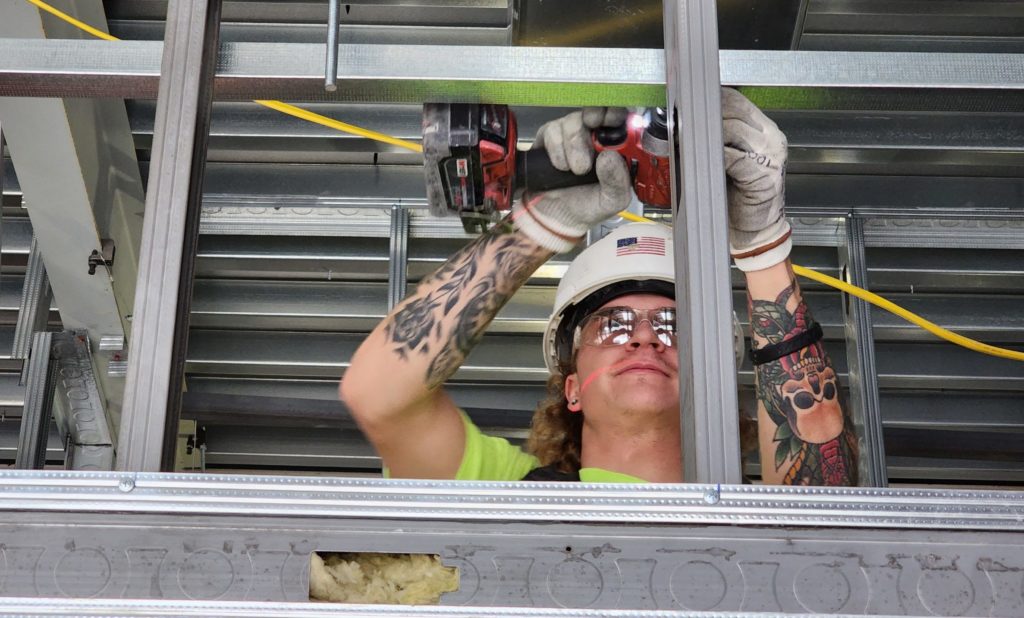
The existing city building started out as a school, then became a library before morphing into the municipal building in 1976. The former senior center started out as Bowling Green’s post office.
The new city building is just over 30,000 square feet compared to the current 18,000 square feet. There are no cramped hallways where people have to turn sideways to pass.
City officials are expected to move into the new building this summer. Demolition of the old city building, construction of the larger parking lot and stormwater retention basin under the parking lot, should be completed by late October.
The construction cost of the new building is $11.1 million, with costs for architectural and engineering services, furniture and equipment bumping the total cost to $14.5 million.
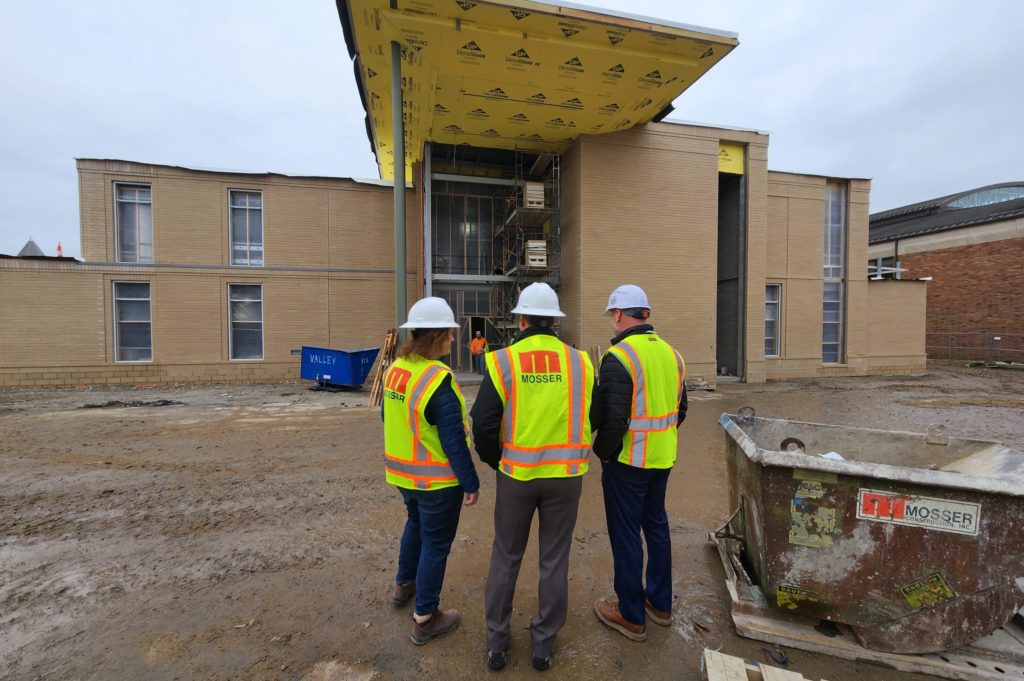
The main entrance will be on the west side of the new building. The offices most frequently used by citizens will be found on the first floor – utilities, income tax, public works, planning, engineering, community development and communications.
“We wanted those to be the most easily accessible to the public,” said Public Services Director Joe Fawcett.
“We really think it will be a big improvement for citizens,” Tretter said. “It will be easier to transact business with the city.”
The new utility bill drop box empties into the building, so payments are secure. There are multiple transaction counters for customers, with some being lower so they are more accessible and some equipped with audio assistance technology.
Improvements will also be noticed by city employees, like new Law Director Hunter Brown who currently works out of a former file room.
“We have put people in nooks and crannies,” simply because there is no other space, Tretter said.
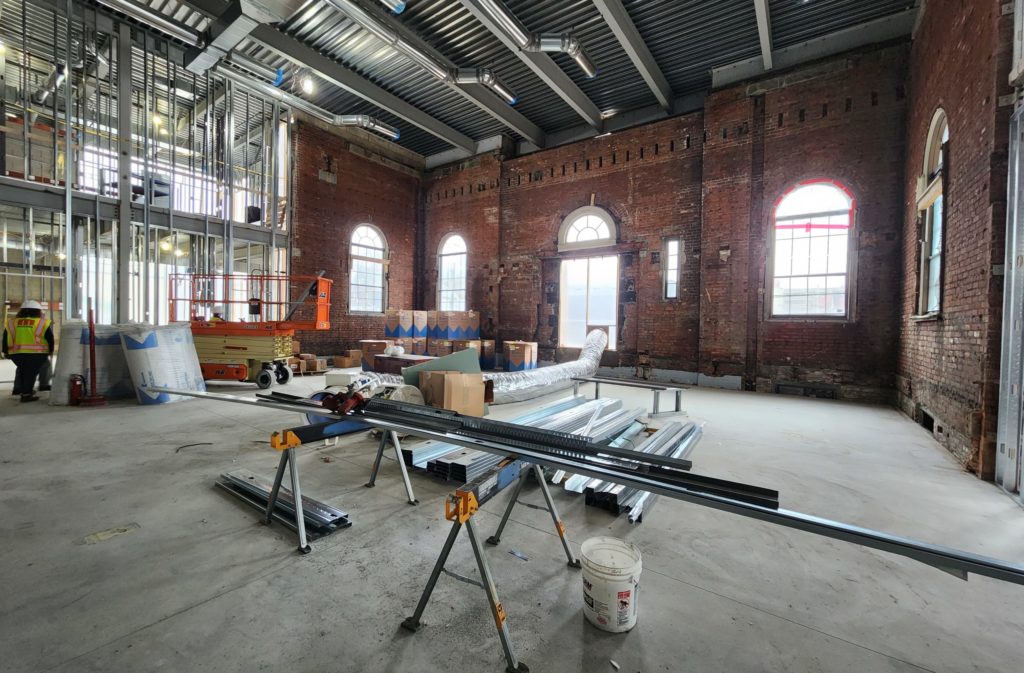
At the east end of the first floor is the City Council chamber. The room nearly doubles the capacity of the old chamber where citizens were turned away once there were 66 in the room.
The chamber has 20-foot ceilings, brick wall, tall arched windows, and room for two 96-inch screens for the public, plus digital displays at all council members’ seats.
“This is really going to increase our ability to use technology,” Fawcett said.
A conference room located off the council chamber will allow council to move there during executive sessions – rather than making the public move out into the hallway.
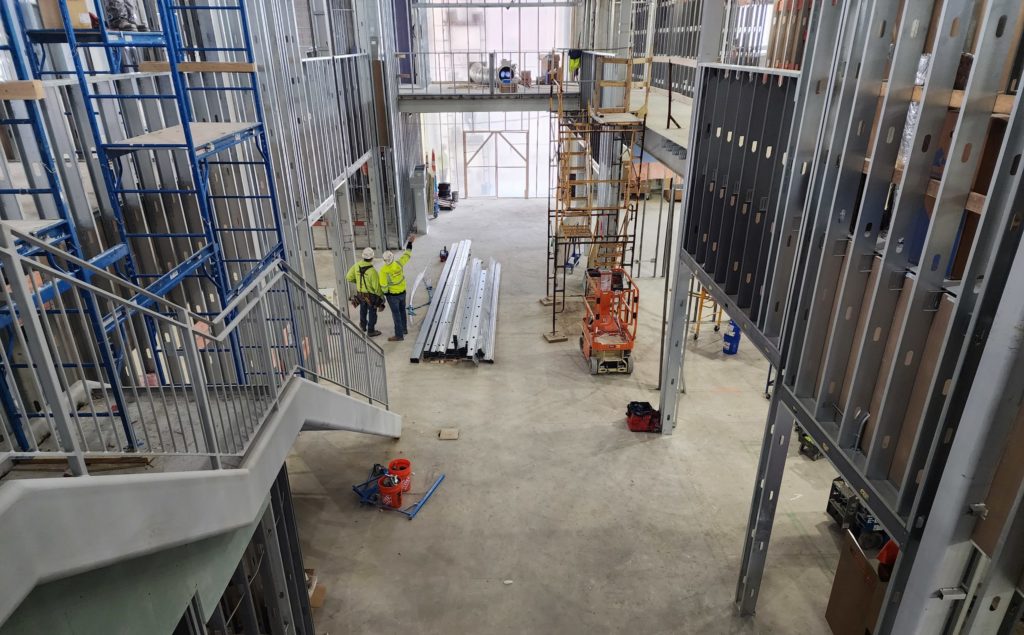
On the second floor will be the mayor’s office, human resources, administration, utilities director, finance, law, and technology offices. There is also an employees’ breakroom, with space for more than six people and with a sink – both of which are lacking in the current building.
The new building also has eight “collaboration spaces,” compared to the one conference room in the current city building, Tretter said.
“That’s going to be fantastic,” said Public Works Director Mick Murray, who walked along the building tour. Currently a lot of city business has to be conducted in public spaces even though it deals with private issues – such as cemetery plots and bills, he said.
“The ability to have meetings in conference rooms will be great,” Murray said.
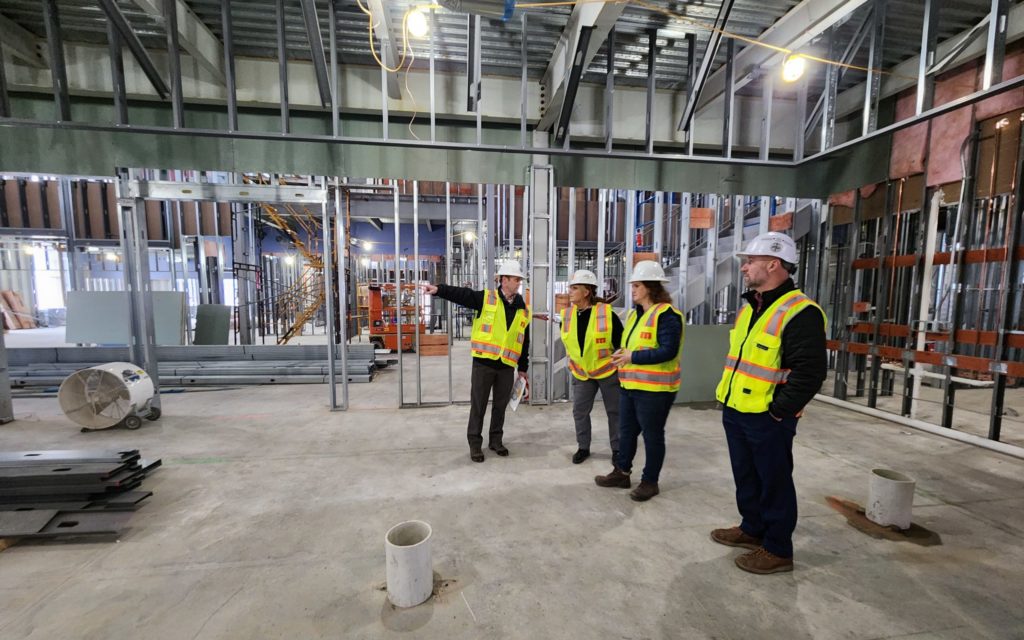
Jill Campbell, a public works employee, was also thrilled to see the space allotted for residents and workers.
“It’s going to be great,” Campbell said, adding the current space is so tight that it can be a challenge to navigate offices. “I have to squeeze through people.”
Much of the furniture used in the old city building will be replaced, Fawcett said, since a large portion was inherited from other offices or agencies that closed over the years.
The city site will also be able to accommodate more vehicles, with approximately 90 parking spaces. This means the city can relinquish its spots in some downtown parking lots, leaving more spaces for the public, Fawcett said.
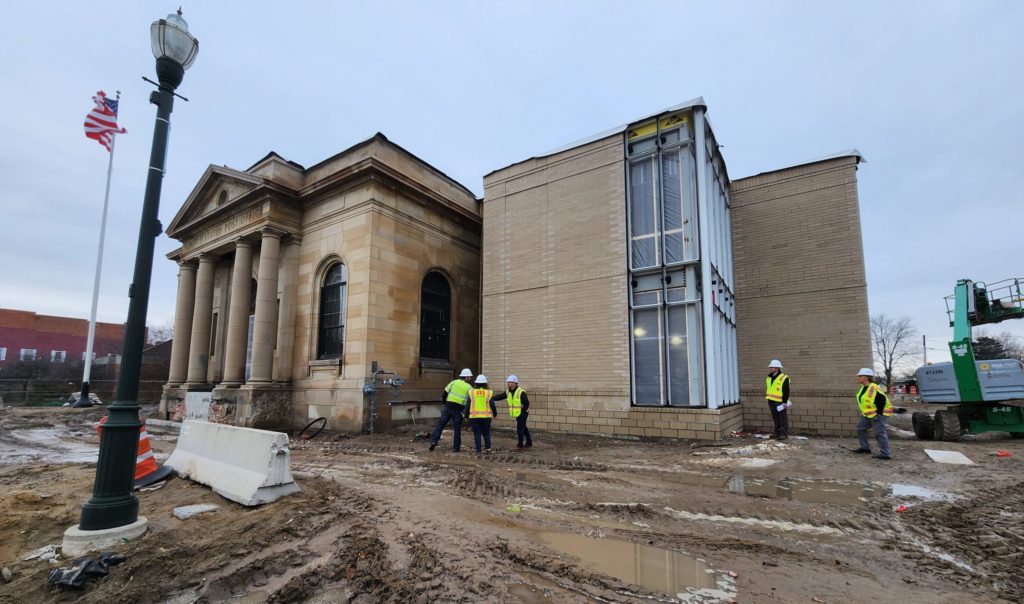
The historic facade of the building, facing North Main Street, has been preserved and restored.
“We’re thrilled with the way it turned out,” Tretter said. “We feel it really captured the history of the building.”
The new brick on the building was matched with the old sandstone of the original post office. Care was taken to repair areas where mortar and stone were missing.
“Some of this is new and some has been here 100 years – you can’t tell which is which,” Fawcett said, pointing out the restoration of the front facade.
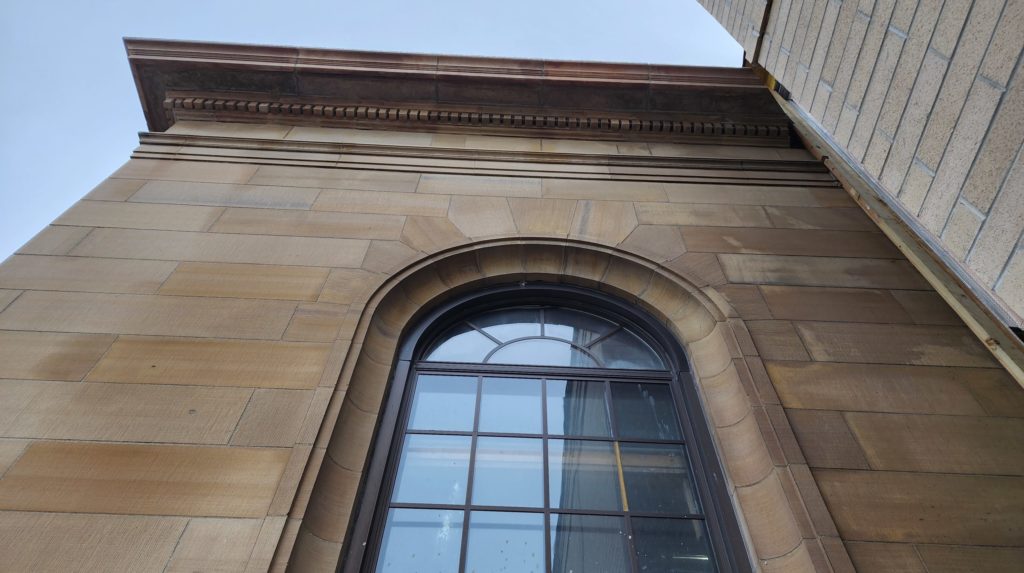
The front arched windows, which were replaced in the 1970s, will again be replaced. And the etching above stating “United States Post Office” will be remarked “City of Bowling Green.”
It’s been a long process, said Tretter, who was hired in 1997 and remembered discussions about a new city building early in her career.
“In the end, I think we ended up with the right spot,” she said.
The new building preserves a bit of history, it’s on Main Street in public view, and it’s part of the city’s downtown.
“It’s a place that fits 2023 and beyond,” Tretter said.
In 2019, the city administration made a list of deficiencies with the current building:
- Inadequate and uncomfortable space for public meetings.
- Efficient and effective service delivery to citizens is impeded by the building layout and conditions.
- Offices have been partitioned out of former classrooms built with permanent load bearing walls. This not only creates a maze, but makes flexibility challenging.
- Handicapped accessibility is challenging.
- Security is inadequate for employees and visitors.
- Technology is regularly impacted by building constraints.
- Storage space is lacking, with boxes and files filling any vacant space, behind doors, on floors, stacked high on shelves.
- Power access is less than ideal, with masses of cords plugged into inconvenient locations.
- The old construction is not energy efficient, with the south side sweltering in the afternoon sun while the north side of the building is freezing.
- Restrooms are cramped and just barely pass handicapped accessibility regulations.
The new city building will mean the end to cramped offices, maze-like spaces and cobbled together technology. It will mean more space for citizens as they attend public meetings. And it will keep the wheels of city government turning in the downtown.

