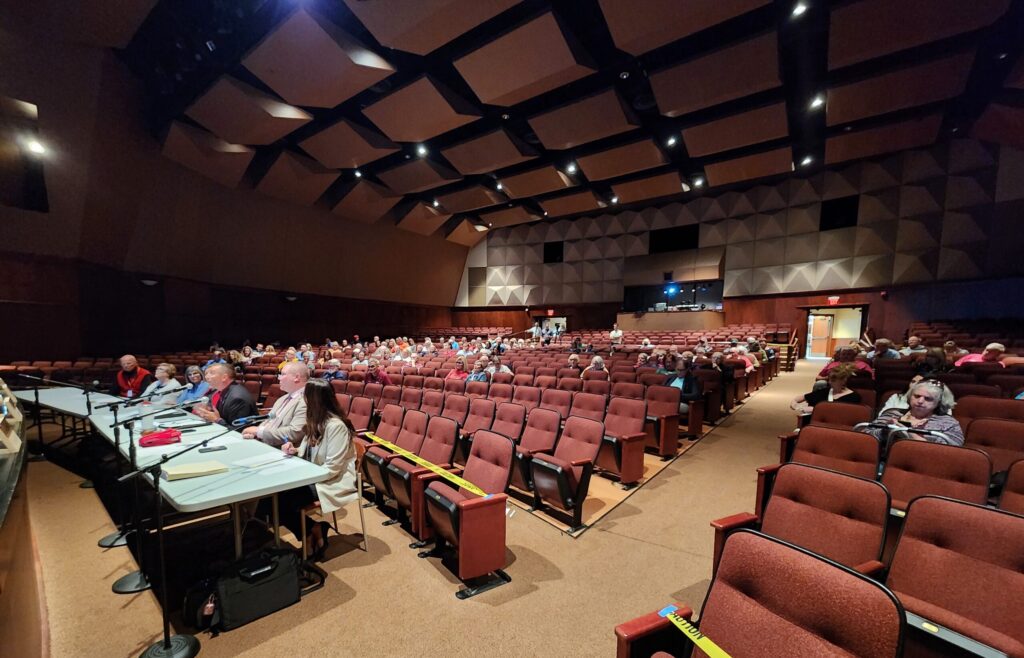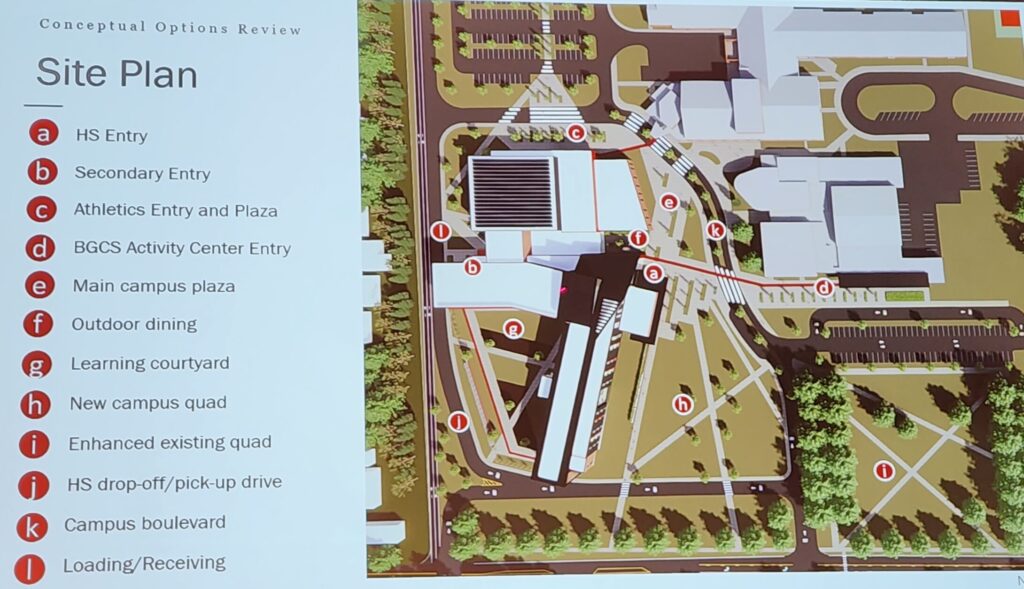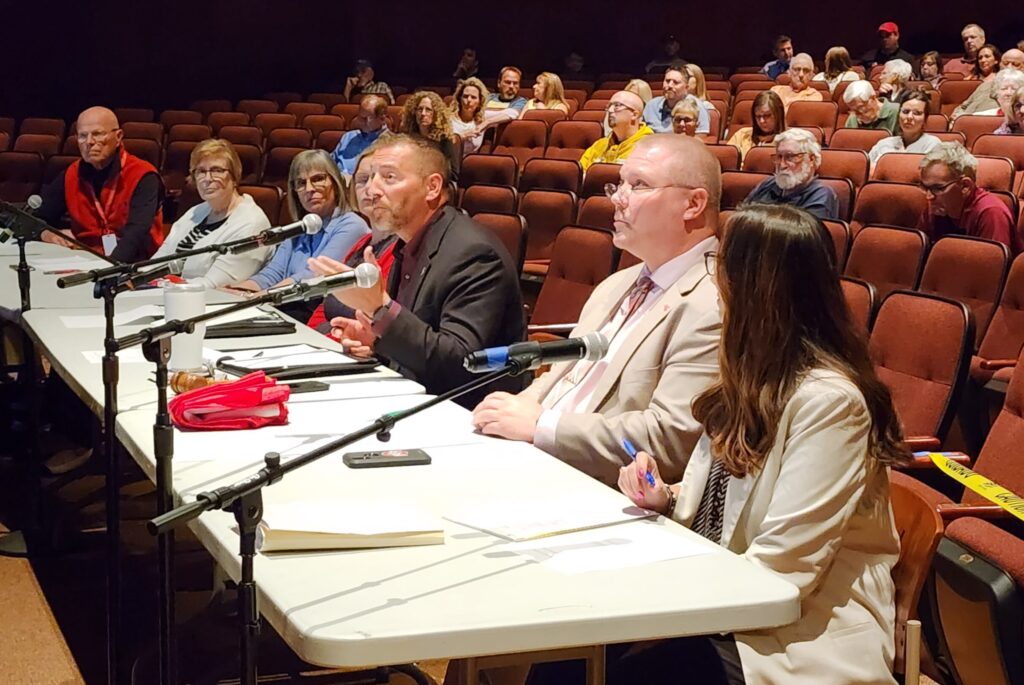By JAN LARSON McLAUGHLIN
BG Independent News
As the pictures of a new Bowling Green High School popped up on the screen Wednesday evening, some members of the audience tried to rein in their excitement. They’ve been through this before, only to have voters reject the funding for a new school.
“I’m excited. But we still have a levy to get through,” said Amber Windom, who has three children in Bowling Green City Schools.
She and Cristol Nelson, who has four children in the district, are hopeful the visual plans may be enough to convince voters to support the project.
“People want to know what they are voting on,” Nelson said.
The public was invited to view the new high school plans, presented by DLR Group. For those unable to attend, the district has made the drawings available at https://www.bgcs.k12.oh.us/district/superintendent/facilities-planning

To pay for the new building, the district has placed a bond issue on the November ballot raising $72.8 million over 30 years.
The proposed high school will be a place where students and the community want to be, according to Dusty Lake, the lead K-12 designer with DLR Group.
“I believe students deserve the best learning space,” she said.
More details will be released about the school plan on Sept. 19.
“Our work is still not done,” Lake said.
But here is what DLR presented Wednesday evening. The building would have flexible spaces, adaptable furniture, and interactive technology. By using sustainable mechanical equipment, the building will save the district money and be a healthier environment, said Christie Boron, of Emersion Design.
One certainty is that the high school needs more classroom space, Boron said.
The current high school is 178,000 square feet. The design team suggested the new high school be 151,190 square feet – since 54,000 of the old high school will be retained as a community activity center.
The classrooms in the new building will be “right-sized,” Boron said. Currently, the high school classrooms can hold about 22 students. The new rooms will be able to hold 25. The plans also call for the new school to allow for growth in enrollment.

The estimated costs of the project totaling $72.8 million are:
- $1.2 million for demolition of the oldest part of the current high school, closest to West Poe Road.
- $5 million for the community activity center, which will include the music areas and practice gymnasiums.
- $824,739 for a new entrance to the music and gym areas.
- $62.3 million for the new high school.
- $3.5 million for a 5% contingency.
Boron explained benefit of retaining the music and gym areas since the cost to renovate the 54,000 square foot area would only pay for about 14,000 square feet in new space.
The new high school is proposed for the west area of the current parking lot. On the north end of the building, closest to the athletic fields will be a gymnasium with a walking path on the second level.
The “Commons” area near the main entrance of the school will be three stories and include cafeteria, media center, library and gathering space.
A large staircase from the Commons will also be used as a learning area.
Three stories of classrooms will stretch to the south. Outdoor courtyards will offer space for science and agricultural programs. An area dubbed as for Penta will actually provide space for agriculture education, FFA, DECA, and family consumer science.
The new parking lot will be located to the north of the high school, and the athletic field currently there will be moved over by the baseball field.
The exterior of the new high school will use the same orange-peppered brick, plus darker bricks and scarlet and gray metal panels. “It’s very durable to last decades,” Lake said.

When the presentation was over, Board President Ryan Myers expressed his approval.
“I’m extremely excited,” he said. “You start to think of what could be.”
Bowling Green teacher Bill Ferguson said the designers paid attention to what the community wants.
“They definitely listened to the stakeholders,” he said. “They are trying to do what people want.”
Others in the audience shared the enthusiasm.
“It looks good. Let’s get it done,” said Ken Rieman.
“I thought it was very informative – a good plan,” said Jim Gosky, who has grandchildren in the district.
“They are showing imagination. I’m hopeful,” said Frances Brent.
Some were still riding the fence, including Mark Stratman, who said he was still undecided and would be interested in the more in depth plans presented next month.
Shawn Beaverson said he was impressed with the plans, but concerned about the funding.
“We need a new school – everyone knows that,” Beaverson said. “The question is, how are we going to pay for it?”
Bud Henschen, who has often opposed school levies in the past, said the proposal had merit. “It’s always nice to have new, but you got to afford it.”



