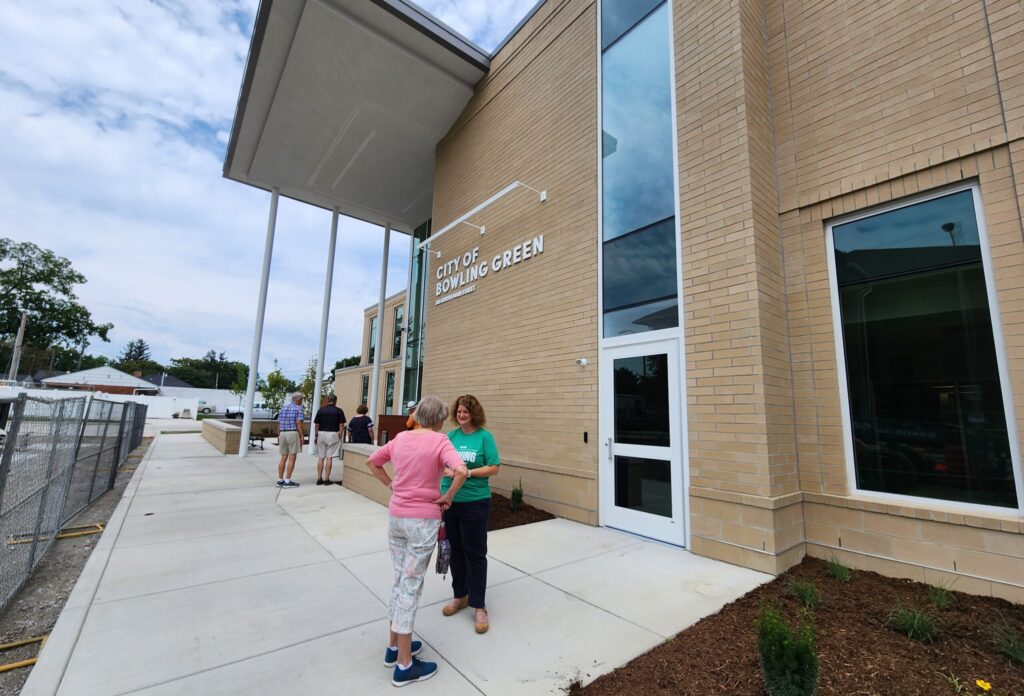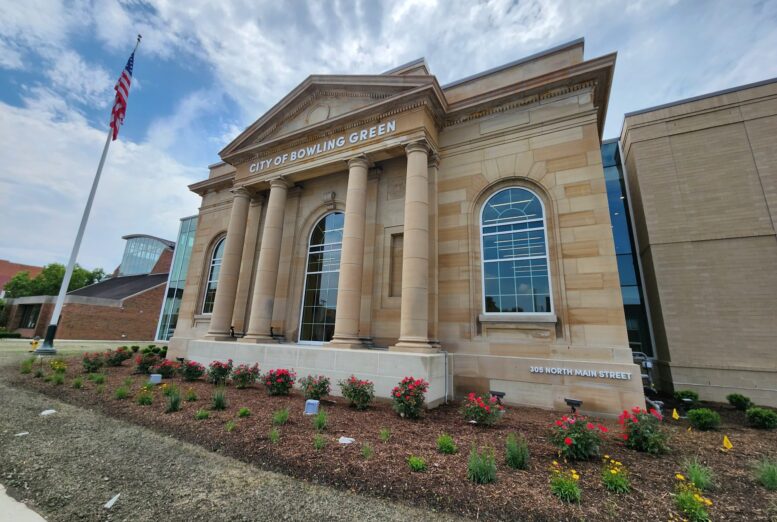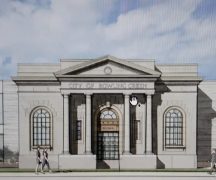By JAN LARSON McLAUGHLIN
BG Independent News
The differences are stark. Where the old city building was dark and dingy, the new building lets in light from huge windows. Where there were cramped offices, now there is elbow room. Where the public had to maneuver through confusing spaces, now they have easy access to the services they use the most.
As the public toured the new Bowling Green City Building on Wednesday afternoon, they marveled at the contrasts.
“It’s absolutely fabulous,” said Colleen Smith, who worked in the old city building next door until she retired as municipal administrator. “The spacing, the lighting, the electronics – we can all be so proud of this.”
“I love the old building,” Smith said. “But it’s well, well past time.”
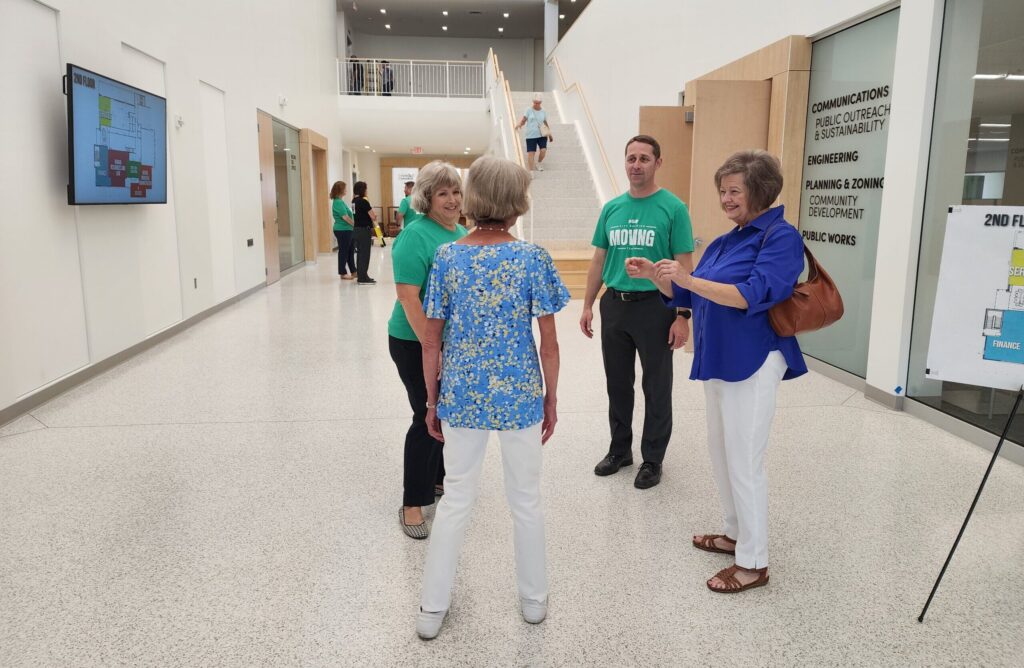
The new city administration building in Bowling Green is designed to be more user-friendly for residents, and more worker-friendly for city employees.
No employees will have to set up offices in former closets. No residents will have to navigate the confusing maze of offices. The technology department is no longer an afterthought cobbled together in tight confines. And it is hoped that there will be far fewer City Council meetings when citizens have to stand in the hallway due to the room capacity limits.
Mayor Mike Aspacher was beaming as he showed people around the new digs. The building has been a long time coming – with decades of dreams going into the project.
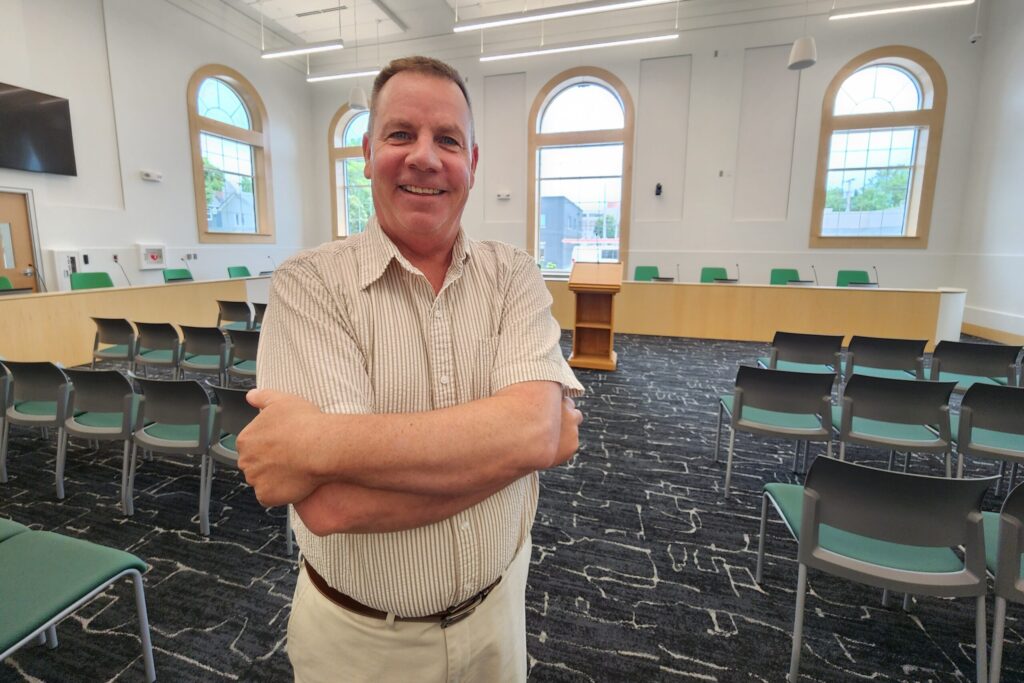
“Absolutely,” the dreams have come true, the mayor said. “This meets or exceeds our expectations – there’s no question.”
The new structure sits just east of the former city building – on the site formerly occupied by the Wood County Senior Center, at 305 N. Main St. Staff in both buildings worked for decades to function in the century-old structures that were built for other uses.
The existing city building started out as a school in 1901, then became a library before morphing into the municipal building in 1976. The former senior center started out as Bowling Green’s post office.
The new city building is just over 30,000 square feet compared to the current 18,000 square feet. There are no cramped hallways where people have to turn sideways to pass.
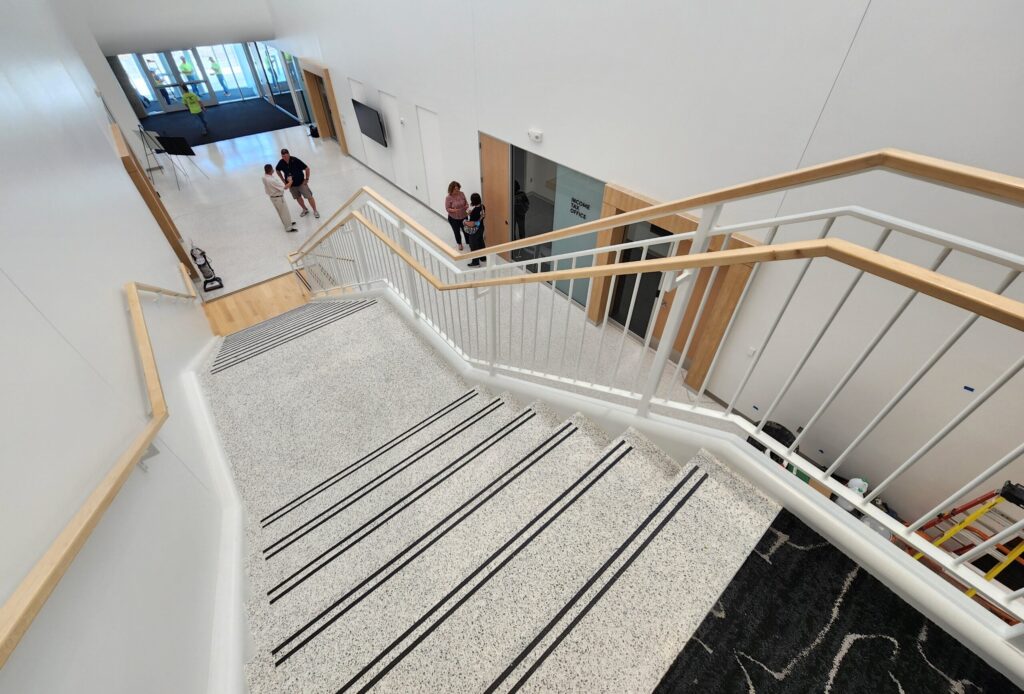
“We tried to size the facility to meet today’s needs” with room to grow in the future, said City Public Services Director Joe Fawcett.
City officials are starting the move into the new building on Friday, and expect to be open for business on Tuesday. Demolition of the old city building, construction of the larger parking lot and stormwater retention basin under the parking lot, should be completed by late October.
The construction cost of the new building is $11.1 million, with costs for architectural and engineering services, furniture and equipment bumping the total cost to $14.5 million.
“This was built with local labor,” Aspacher said with pride. “In many cases, they are workers from BG. The workmanship on the building is exceptional.”
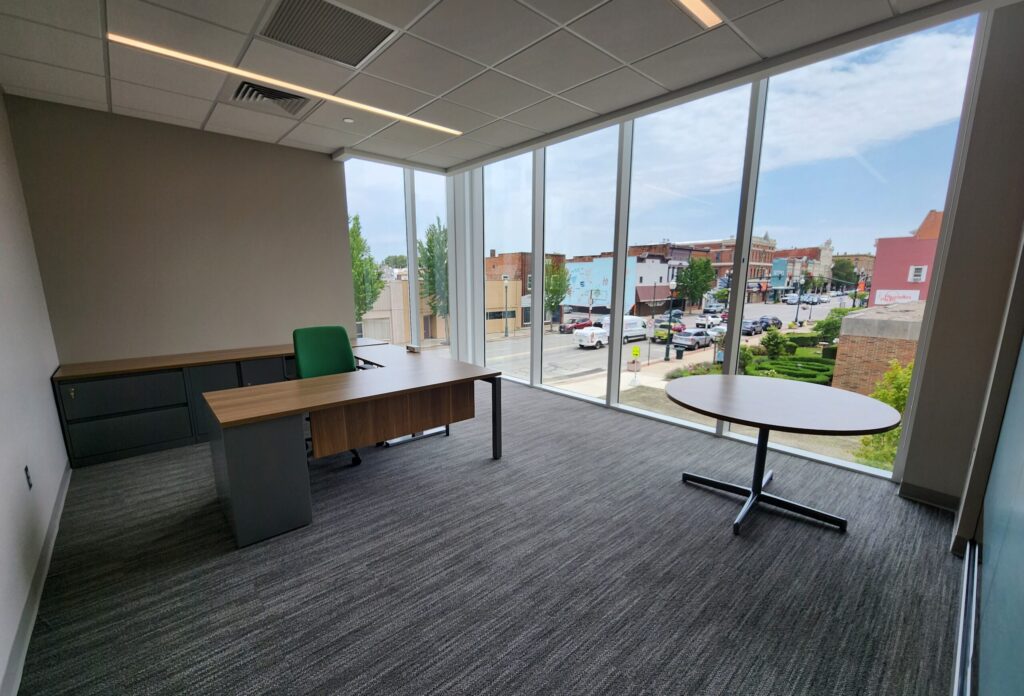
The main entrance will be on the west side of the new building. The offices most frequently used by citizens will be found on the first floor – utilities, income tax, public works, planning, engineering, community development and communications.
“It really is going to serve the community really well,” Aspacher said. “We wanted to make sure we were building a building more accessible to residents.”
The new utility bill drop box empties into the building, so payments are secure. There are multiple transaction counters for customers, with some being lower so they are more accessible and some equipped with audio assistance technology.
Improvements will also be noticed by city employees, who will no longer have to work in file rooms or closets converted into offices.
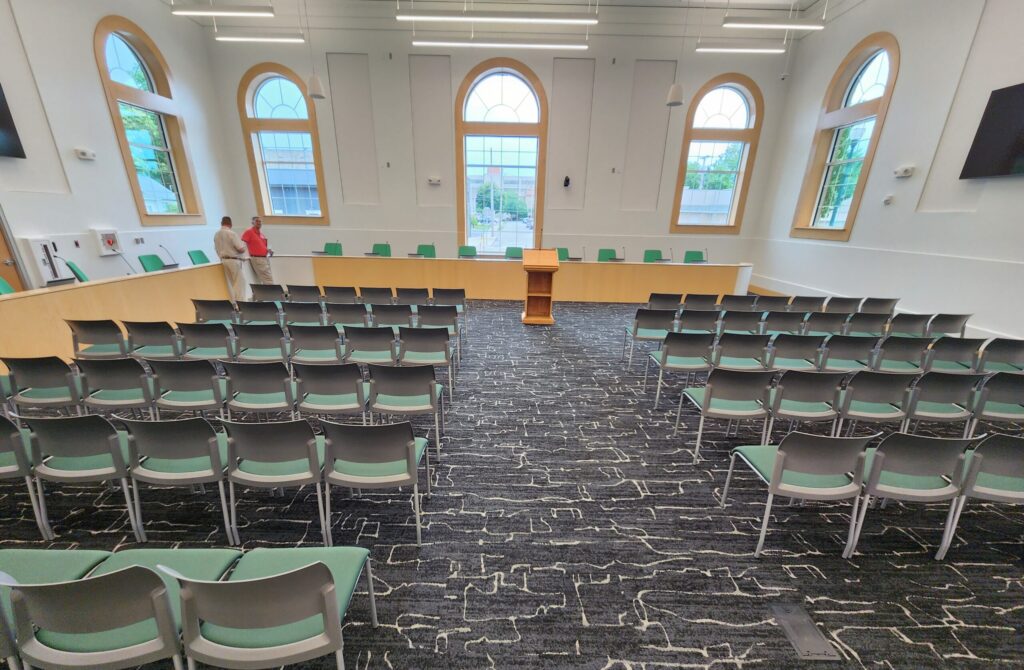
At the east end of the first floor is the City Council chamber. The room nearly doubles the seating of the old chamber where citizens were turned away once there were 66 in the room. There were about 120 chairs set up in the new chamber on Wednesday, but the maximum occupancy goes as high as 252.
The chamber has 20-foot ceilings, tall arched windows, and room for two 96-inch screens for the public, plus digital displays at all council members’ seats. A conference room located off the council chamber will allow council to move there during executive sessions – rather than making the public move out into the hallway.
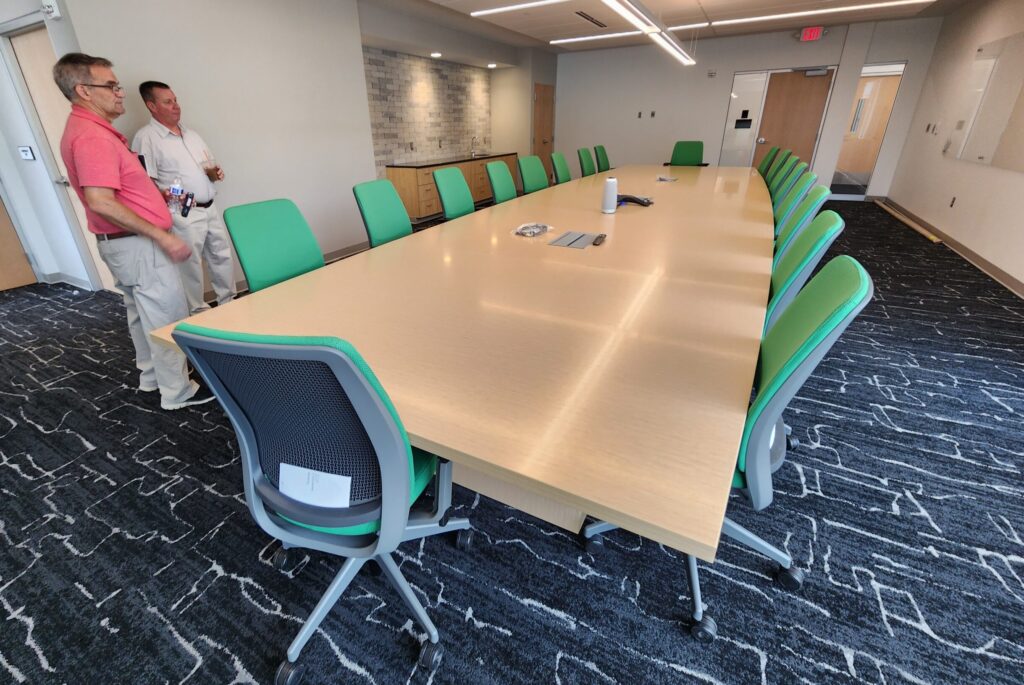
The side meeting room will be large enough for council members to hold constituent meetings, plus is designed to be used as an emergency operations center if a disaster occurs in the city.
On the second floor are the mayor’s office, administration, utilities director, human resources, finance, law, and technology offices.
The new building also has eight “collaboration spaces,” compared to the one conference room in the current city building. In the old building, a lot of city business had to be conducted in public spaces even though it might have dealt with private issues – such as cemetery plots and utility bills.
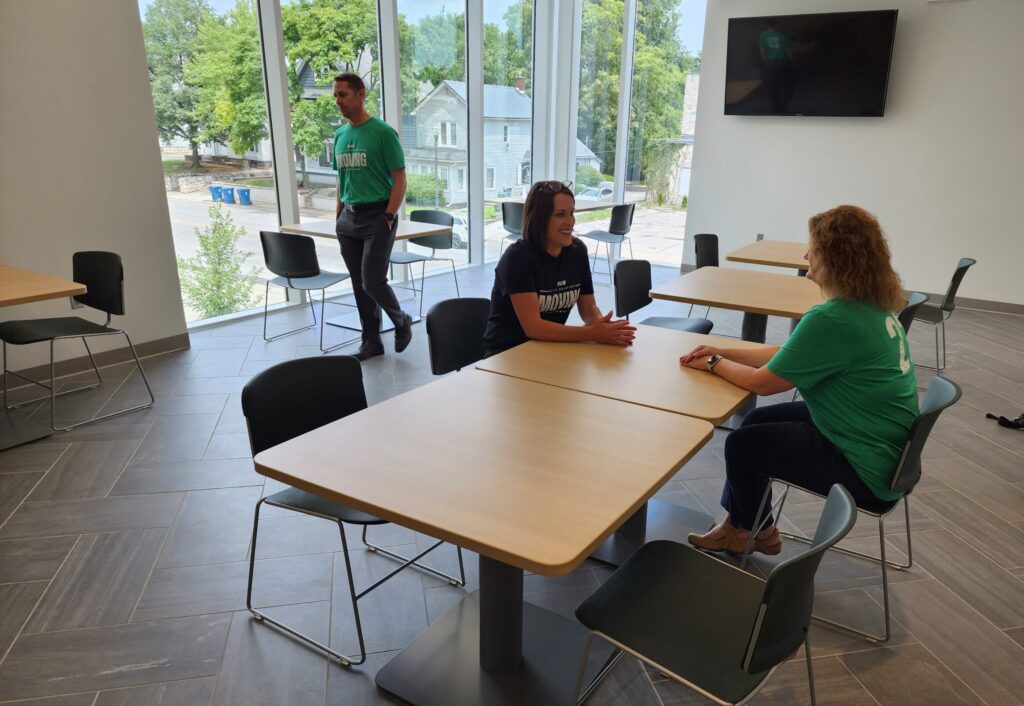
The city employees were also taken into consideration in the building plans. There is a staff lounge, so people don’t have to eat lunch at their desks, Fawcett said. And there is a second story terrace that overlooks the library next door. The terrace will be equipped with chairs, tables and flower planters.
“This is a place for employees to kind of unplug and enjoy the outside,” Fawcett said.
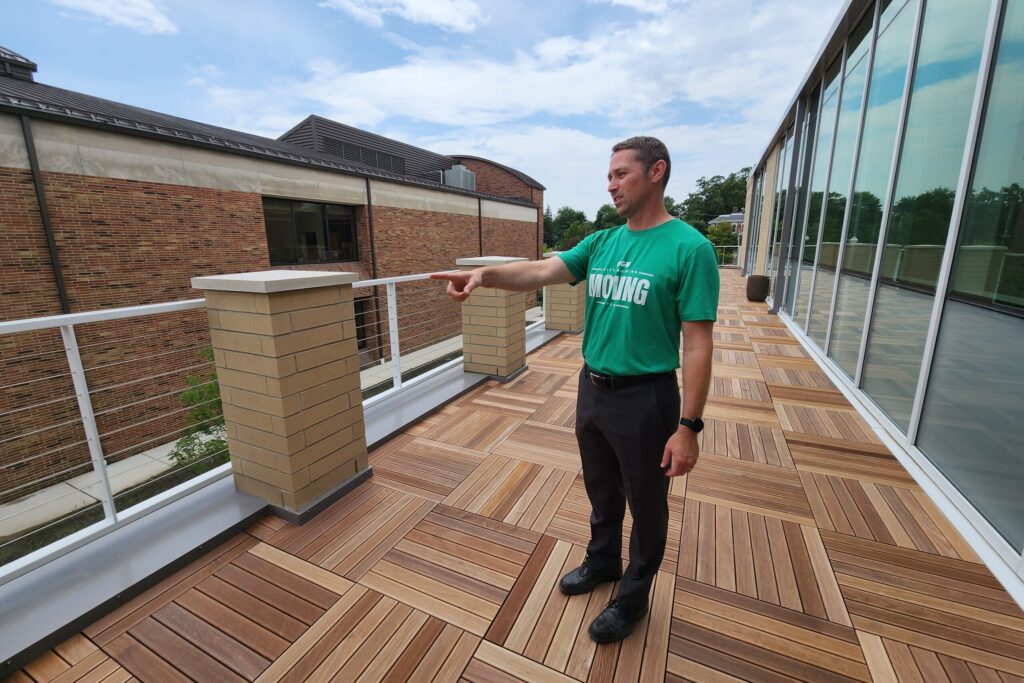
Fawcett’s favorite feature is the city building’s shared space with Wood County District Public Library. The space will be put to use by Maria Simon, youth services coordinator at the library.
“I can’t wait to have Maria bring a group of kids out here,” Fawcett said.
Much of the furniture used in the old city building will be replaced, since a large portion was inherited from other offices or agencies that closed over the years. The old podium used by citizens for years has been moved to the new council chambers.
“This has been a topic of discussion for decades,”Aspacher said of the new building. “It’s a reflection on the positive trajectory of our city. It’s a terrific addition to our downtown.”
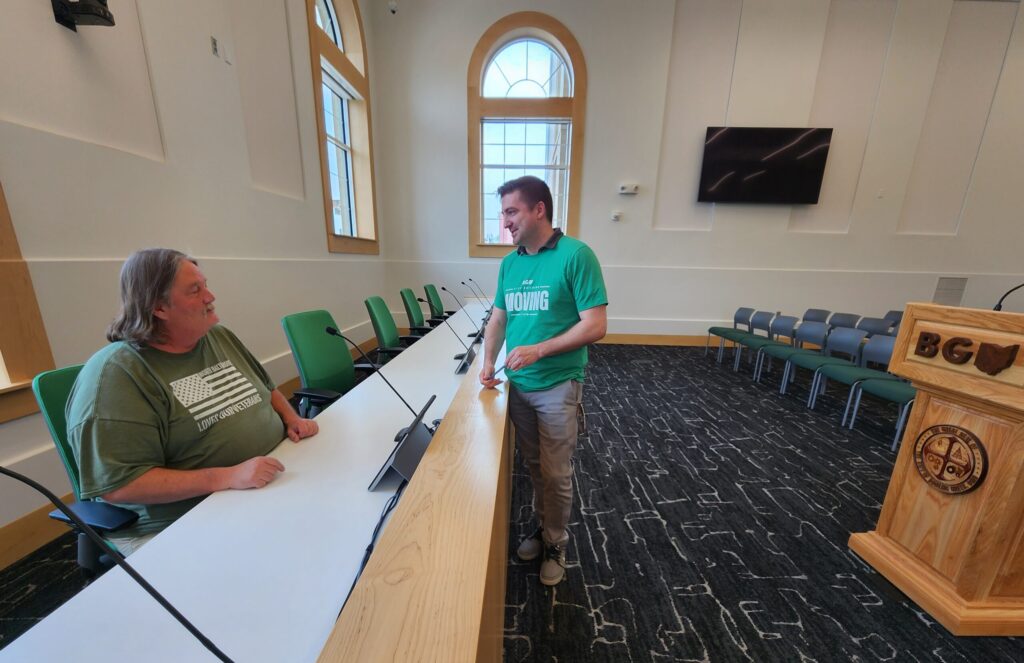
As City Council President Mark Hollenbaugh and City Attorney Hunter Brown checked out the new council chambers, both remarked on the differences to the old building.
“I’m a little overwhelmed,” Hollenbaugh said.
“It’s wonderful,” Brown said, noting the security features which were lacking in the old building. “I think the people who are complaining about the new building didn’t work in the old building. A city of our size needs a building like this.”
The city site will also be able to accommodate more vehicles, with approximately 90 parking spaces. This means the city can relinquish its spots in some downtown parking lots, leaving more of those spaces for the public.
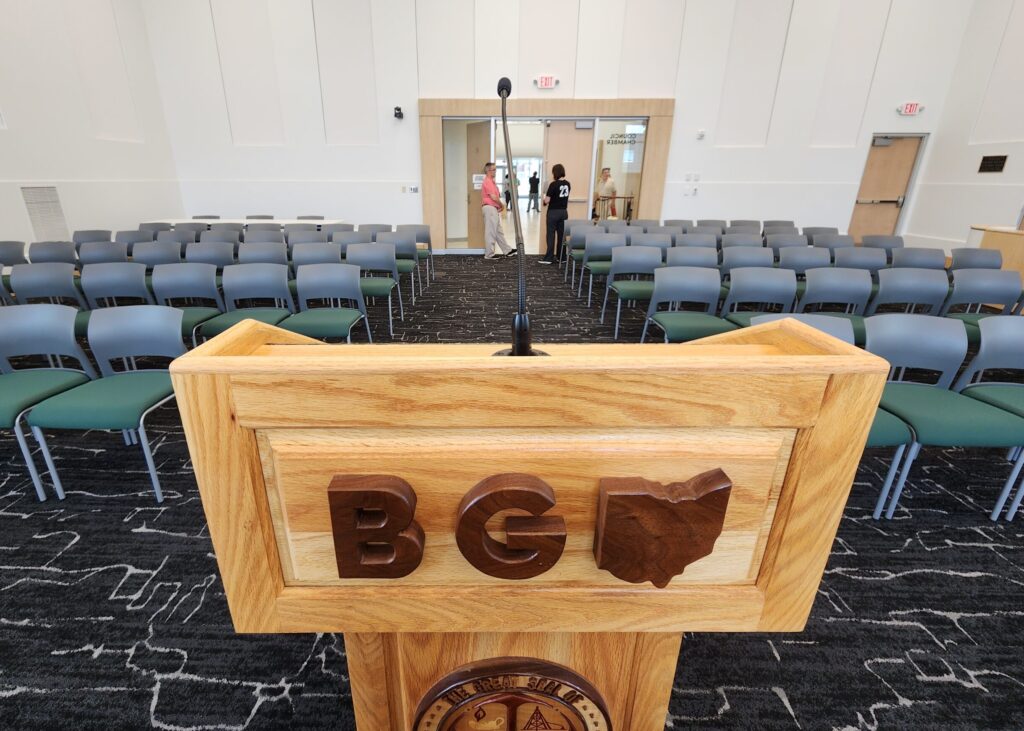
The historic façade of the building, facing North Main Street, has been preserved and restored. The new brick on the building was matched with the old sandstone of the original post office. Care was taken to repair areas where mortar and stone were missing.
The front arched windows, which were replaced in the 1970s, have again been replaced. And the etching above stating “United States Post Office” has been replaced with “City of Bowling Green.”
The giant flag pole at the site was salvaged, Fawcett said. “You know that’s where city hall is.”
Among the first to arrive for the tours on Wednesday were the mayor’s parents.
“It’s just gorgeous,” his mom, Sandy, said.
When asked if the mayor did a good job with the new building, his dad, Tony responded, “We’ll give him an attaboy.”
