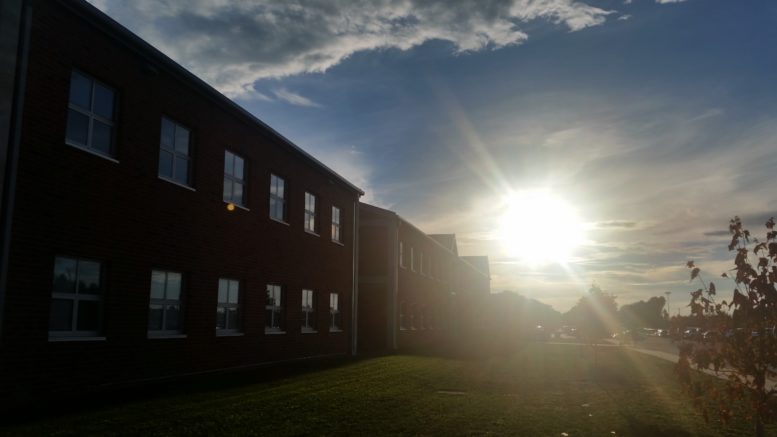By JAN LARSON McLAUGHLIN
BG Independent News
Efforts to simplify the city’s building height limits became quite complicated Wednesday evening. With a split vote, Bowling Green Planning Commission took action to simplify the city’s building height requirements. The change maintains the maximum height limitations in all zoning categories – but eliminates the maximum story limitations.
The change is intended to alleviate some confusion caused by the city’s current zoning rules which pose limits on the number of stories and the height of buildings, explained Bowling Green Planning Director Heather Sayler.
But the effort was met by opposition from some residents who felt more protected by the dual rule.
The planning commission also faced criticism from a city resident who found information on the proposed zoning change inaccessible to the public. Jeanne Langendorfer said she was interested in the ordinance change, so tried to find information about it on the city’s website.
Langendorfer said the website did not show the proposed amendment and did not list the members of the planning commission. She was able to locate meeting minutes from the commission – however, the most recent minutes posted were from 2014.
“I would hope that could be addressed,” she said. “It’s not very helpful as a citizen to see something of interest, but not be able to get any information about it.”
The building heights issue came up earlier this year when a Hilton hotel was proposed at the site of the former Victory Inn at 1630 E. Wooster St. The proposed hotel was 65 feet tall, which is five feet taller than allowed, and five stories high, which is one story higher than allowed in B-2 general commercial zoning.
The proposed change in the zoning language would allow a hotel to have five floors, as long as the height of the building did not exceed 60 feet. The modified zoning language could prevent such confusion in the future, Sayler said.
Sayler stressed that the change would maintain the current building heights and be easier to enforce.
The cities of Perrysburg and Findlay took similar actions in the last few years because those communities were experiencing the same problems with dual height and floor regulations. A review of the Ohio Chapter of the American Planning Association showed almost all communities regulate building heights, but not number of stories, Sayler said.
Bowling Green City Prosecutor Matt Reger said the height requirement would be easier to defend if ever challenged. He added, “there’s no logical reason” to have dual height and story requirements.
Mike Rudey, head of Wood County Building Inspection, said the city of Oregon took the same action after finding the dual rules to be complicated.
Rudey explained that building height limits will restrict the number of stories since each floor needs at least 10 feet of space. He also pointed out that the building code limits the number of stories based on the construction material being used.
Planning Commission member Mark Hollenbaugh noted that parking requirements based on the footprint of a building and the number of stories would also pose limits.
But Russ and Jan Veitch, who live on Williams Street on the east side of the city, voiced concerns about the city getting rid of the building stories limit. Jan Veitch reminded the planning commission of the purpose for the relatively new B-5 zoning, which is to provide a transition between residential and commercial use, and limits buildings to two stories.
Rudey and others said that the existing 30-foot limit in B-5 zoning would effectively restrict buildings to two stories high.
But Russ Veitch asked if it would be possible for a building in B-5 to have three stories if one floor was below grade. Rudey said that would be possible, but if it were a residential space it would need to have proper egress.
Russ Veitch expressed concerns about the change allowing developers to use “backdoor ways” to increase density.
Hollenbaugh agreed. “I don’t have a problem limiting it to height rather than floors,” he said. However, because the B-5 zoning classification is so new along East Wooster Street, “I’m a little reluctant to see it changed.”
Planning Commission member Gary Hess echoed those concerns about density and the need to provide a transitional area between downtown and campus.
“I think it would be a mistake this early in the game to open this to more stories,” Hess said. He suggested that because B-5 zoning is unique, it should be treated differently and should retain the story limit.
However, Sayler said the zoning language already states that residential is allowed only on the second floor in B-5.
That language rendered the density concerns moot, said Planning Commission member Ryan Holley. “That eliminates all sorts of confusion.”
But the vote was split on getting rid of the story limits. Voting in favor were Jeff Betts, Judy Ennis, Brady Gaskins, Ryan Holley and Kris Phillips. Voting against were Gary Hess, Mark Hollenbaugh and Erica Sleek.
The recommendation will now go to city council for a final decision.

