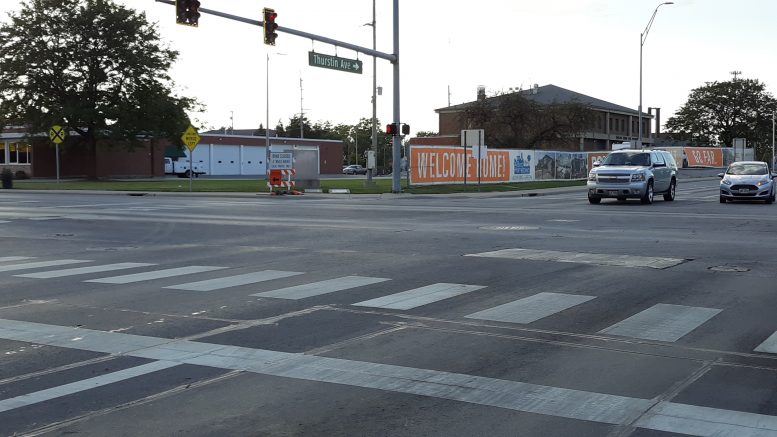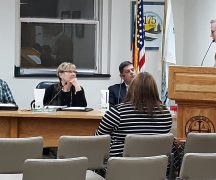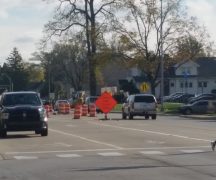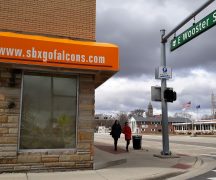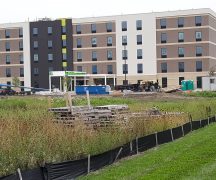By JAN LARSON McLAUGHLIN
BG Independent News
Bowling Green officials are looking at the northwest corner of East Wooster and Thurstin streets for a possible catalytic project to jumpstart the redevelopment of East Wooster.
But that means the existing fire station and city electric division buildings would have to go elsewhere.
The fire station was built in 1984. The electric division was built in 1971 and went through a facelift last year.
Of course this all depends on the city finding a developer willing to build an “upscale, high-quality” site on the property.
“This will depend on a developer offering the city enough money to do that,” Assistant Municipal Administrator Joe Fawcett said of relocating the two city structures.
As for new locations for the fire station and electric division, “there are a few different options,” Fawcett said on Tuesday morning.
The property at the northwest corner of East Wooster and Thurstin streets was one topic of discussion at the Planning, Zoning and Economic Development Committee meeting of City Council Monday evening. Council members Bruce Jeffers, Greg Robinette and Sandy Rowland are members of the committee.
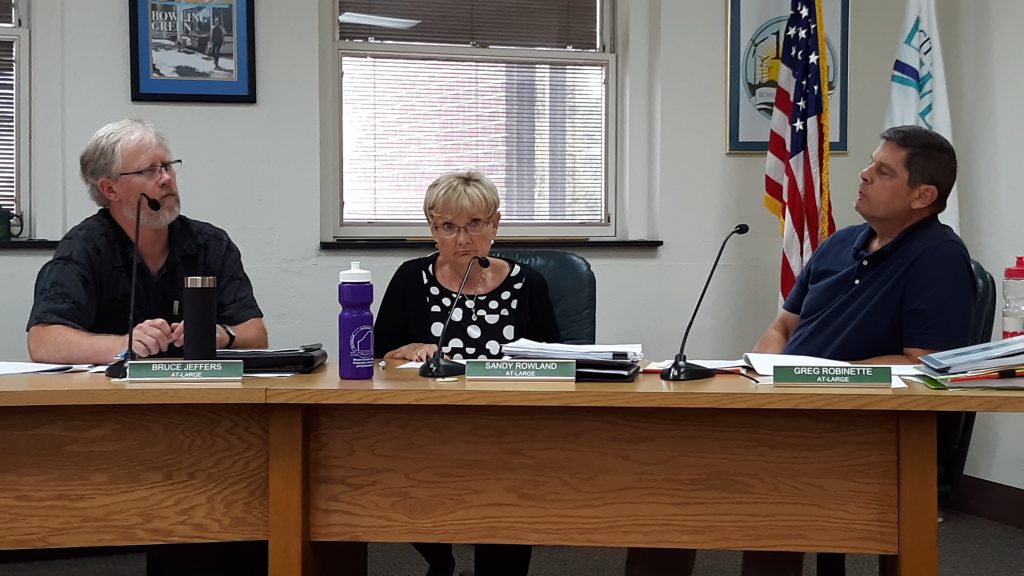
A study focusing on the revitalization of East Wooster Street suggested an upscale development at the corner with Thurstin Avenue.
“There will be a lot of steps. There will be a lot of consideration. There will be a lot of eyes on this,” Robinette said. “We just need to get it started.”
The committee seemed to feel the weight of this process – with the study suggesting the city step outside its comfort zone.
“This is a huge responsibility we have on us,” Rowland said. “We are laying the foundation of the future of BGSU and the city of Bowling Green.”
In order to make bold changes, new zoning regulations will be needed. Those changes will give developers the ability to revitalize the corridor and give the city the restrictions it needs, Robinette said.
That may mean the city lifts its previously strict building height restrictions, to allow for buildings that have more possibilities. Rowland suggested the new zoning also reflect more modern parking and open space needs.
“We’re planning this for years ahead. I’d like to be a little more dynamic,” she said.
The initial proposal for the northwest corner of East Wooster and Thurstin calls for an upscale housing development. The committee members agreed Monday evening that the development should have commercial on the first floor, with residential above. They also want the site to be “walkable” with possible open breezeways on the ground level that allow people to walk through rather than just walk by.
“We want people to see this as a nice place, and stop by, not just walk by,” Jeffers said.
The committee discussed the possibility of setting design regulations for buildings along East Wooster. Those regulations could include specific types of windows, building exteriors, roofs, lighting, signage, and tying in with the public streetscape with benches and planters.
‘It’s setting the criteria for a developer,” Robinette said. “So we won’t get something less than.”
The committee also discussed other priorities for East Wooster, including:
- Developing a mechanism for on-going dialogue between the city, Wood County Hospital and BGSU on the creation and development of the proposed “Eds, Meds & Beds” district.
- Creating a framework for a stakeholder group to make specific recommendations for the features desired for the proposed “Walkable Hospitality” district.
- Pursuing public art, by creating a framework for the various artistic groups in BG to meet periodically to recommend a public art program that includes all forms of artistic expression and builds on all the current artistic events, performances, shows and displays in BG.

