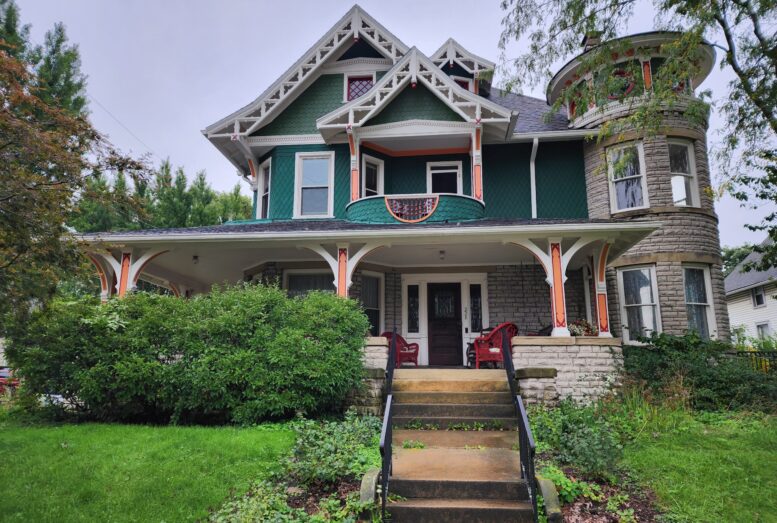(Written by David & Rose Drain, owners and occupants of 228 E. Court St.)
The historic building of the month for October in Bowling Green is the grand home at 228 E. Court St.
Working from home had a different meaning in the past than it generally does today. In 1892, when Cyrus Lenhart built the home at 228 E. Court St., his intention was most likely that it serve several distinct purposes: a home for him, his wife Harriet and their daughter Edna, an office for appointments with clients of his newly established loan and abstract business, and a gathering place for local businessmen and the out-of-town investors they were courting.
It feels as if the house were designed to serve these several purposes. The side entrance off North Summit Street is constructed with the same elegant motif as the more imposing main entrance that fronts on East Court Street. The door to the side entry has the original hand-operated doorbell. This opens to a room whose decorative hardwood flooring suggests the space was meant to impress. Doors which shut this room off from the main hallway and another small room at the back of the house ensure the privacy that would be needed for conducting business.
Subsequent owners also had offices in the house. From 1946 to 1972, realtor John Berry, of Berry Real Estate, operated his business from 228 E. Court St. Attorney Rick Schmidt based his law practice in his home, conveniently located directly across the street from the Wood County Courthouse.
Pocket doors are a feature of the formal parts of the house. They are thick enough to muffle the noise of conversations in adjoining rooms allowing several small groups to have separate conversations even when many people are gathered in the home. Harriet Lenhart’s obituary states that she “was deeply attached to her home which became the scene of many happy social functions over which she presided with queenly grace.” The funeral services of both Mr. and Mrs. Lenhart were held at the home.
The exterior of the house with its three-story stone tower and its wrap-around porch are impressive. Stepping in, one finds a small vestibule with built in seats. The second door leads into the spacious entry hallway. Unusual looping plaster decorative accents grace the walls with a marble cameo centered on each. The butler’s pantry off the large dining room has a pass through to the beautiful built in china cabinet on the dining side. The Lenharts must have hosted many elegant dinners there.
In addition to the formal staircase off the entrance hall, there are back stairs to the second floor. It seems possible that the people who worked for the Lenharts may have been live-in staff. There is a pocket door that closes off the rooms at the back of the house from the main second floor spaces.
Another interesting feature is the presence of rooms on partial floors. There are small rooms in between each of the main floors of the house: one between the basement and the first floor, the landing between the first floor and the second floor which is big enough to accommodate a number of pieces of furniture, a room between the second floor and the expansive attic and a room above the attic floor under the eaves.
For the generations of children who grew up in this beautiful old house, hide and seek must have been an endlessly fun adventure.
Would you like to nominate a historic building or site for recognition? You can do this through the city website at – https://www.bgohio.org/FormCenter/Planning-13/Historic-BuildingSite-Nomination-Form-83
You can learn more about the Historic Preservation Commission by attending its meetings on the fourth Tuesday of each month at 4 p.m., or by visiting the webpage at – https://www.bgohio.org/436/Historic-Preservation-Commission

