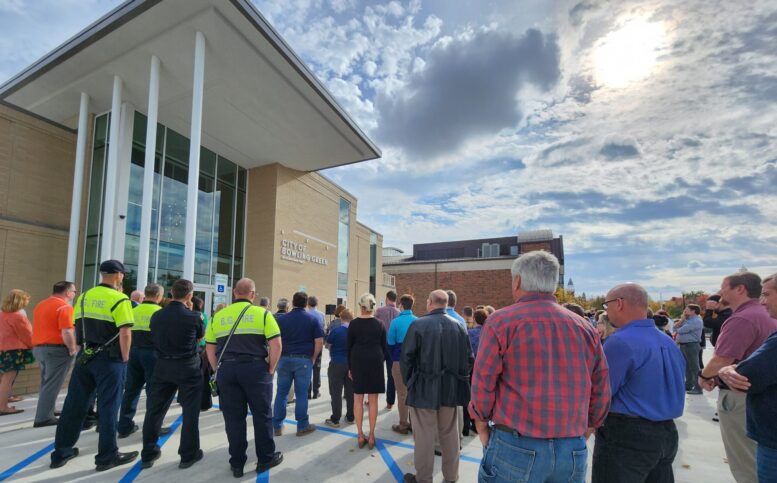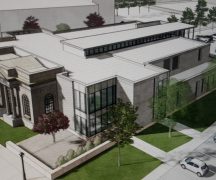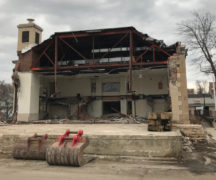By JAN LARSON McLAUGHLIN
BG Independent News
The hardhats and shovels were long gone – replaced Thursday with a giant pair of scissors.
Citizens, city employees and retirees gathered outside the new Bowling Green City Building for the official ribbon cutting at the site. The facility was opened in mid-July, but the celebration recognized the project completion.
The building is in full use, the old city building has been demolished, a stormwater retention basin has been installed under the parking lot, and the larger parking lot has been paved.
The construction cost of the new building was $11.1 million, with costs for architectural and engineering services, furniture and equipment bumping the total cost to $14.5 million.
The need for a new city hall had been chewed on by officials for decades.
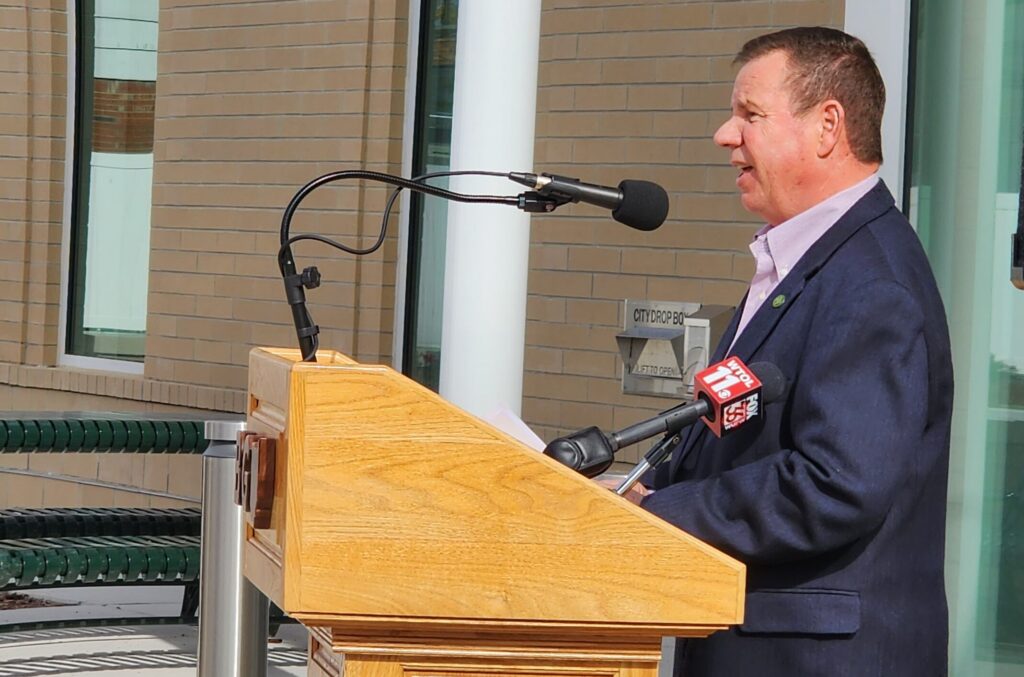
“The concept of this building has been discussed in this community for a very long time,” Mayor Mike Aspacher said.
This new building will “serve for decades to come,” the mayor said.
Municipal governments are deeply connected to their communities, said Municipal Administrator Lori Tretter.
“We are reaching people where they live their lives,” she said.
Bowling Green has more than 300 city employees, many of them providing services not located in the new city building. They keep the electricity on, treat and transport water and wastewater, repair roads, operate parks, put out fires, and respond to crimes.
The new city building supports those workers, plus much more, Tretter said.
“This is the place where bills are processed, permits are issued, plans are engineered, citizen services are administered, fiscal accountability is managed, employees are hired and supported, communications are transmitted, plans are reviewed, housing assistance is processed, technology is deployed, and laws are implemented,” Tretter said. “It is the place where the legislative branch conducts its open meetings and listens to its citizens
“We are proud of the work we perform,” she said to her colleagues. “What we do here matters.”
And Tretter thanked the public for their patience during construction and demolition.
Representatives of Kleinfelder Group and Mosser Construction, who worked on the new city building, noted the nod to history and sustainability in the structure.
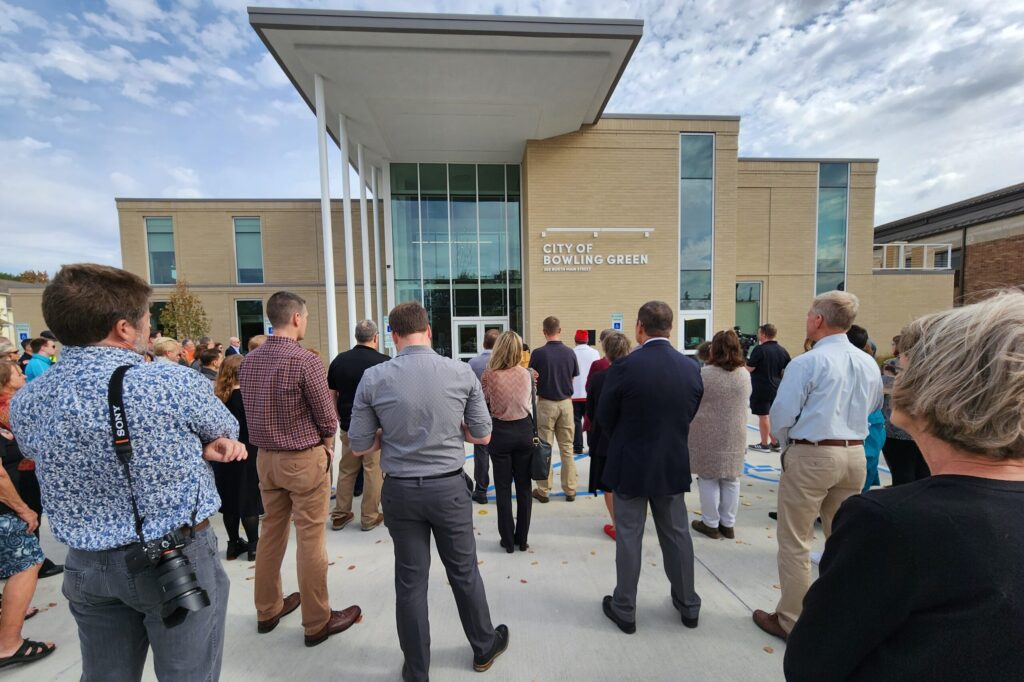
The historic façade of the building, facing North Main Street, has been preserved and restored. The new brick on the building was matched with the old sandstone of the original post office. Care was taken to repair areas where mortar and stone were missing.
The new city administration building is designed to be more user-friendly for residents, and more worker-friendly for city employees.
The new city building is just over 30,000 square feet compared to the previous 18,000 square feet. There are no cramped hallways where people have to turn sideways to pass.
Where the old city building was dark and dingy, the new building lets in light from huge windows. Where there were cramped offices, now there is elbow room. Where the public had to maneuver through confusing spaces, now they have easy access to the services they use the most.
No employees will have to set up offices in former closets. No residents will have to navigate the confusing maze of offices. The technology department is no longer an afterthought cobbled together in tight confines.
And it is hoped that there will be far fewer City Council meetings when citizens have to stand in the hallway due to the room capacity limits. In the old chamber, citizens were turned away once there were 66 in the room. The new maximum occupancy goes as high as 252.
The new structure sits just east of the former city building – on the site previously occupied by the Wood County Senior Center, at 305 N. Main St. Staff in both buildings worked for decades to function in the century-old structures that were built for other uses.
The main entrance is on the west side of the new building. The offices most frequently used by citizens can be found on the first floor – utilities, income tax, public works, planning, engineering, community development and communications.
The new utility bill drop box empties into the building, so payments are secure. There are multiple transaction counters for customers, with some being lower so they are more accessible and some equipped with audio assistance technology.
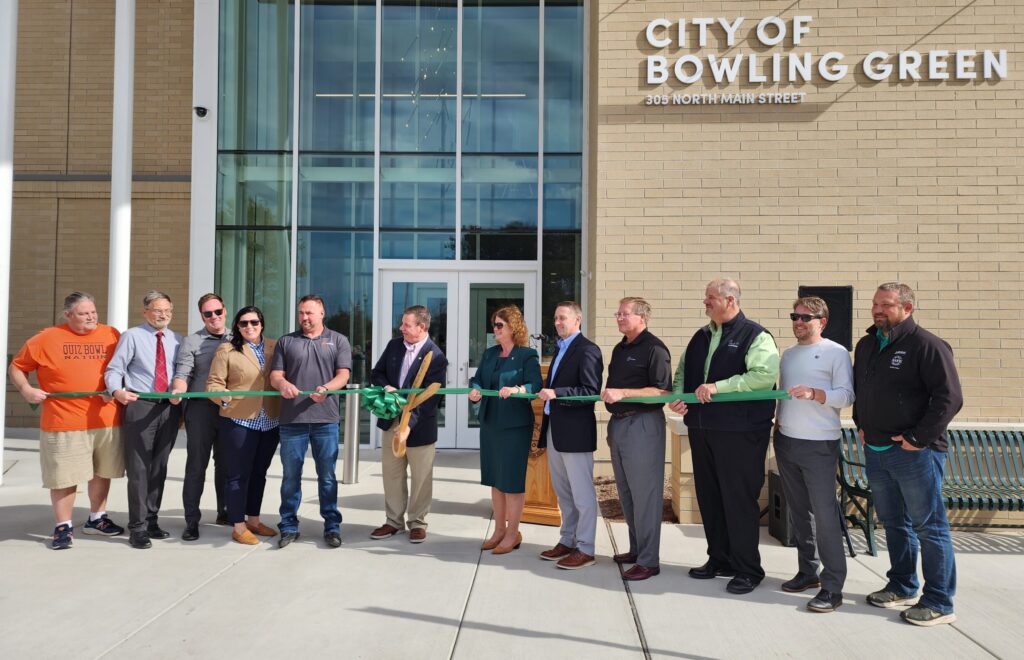
The new building also has eight “collaboration spaces,” compared to the one conference room in the current city building. In the old building, a lot of city business had to be conducted in public spaces even though it might have dealt with private issues – such as cemetery plots and utility bills.
Improvements are also benefiting city employees, who no longer have to work in file rooms or closets converted into offices.
There is a staff lounge, so people don’t have to eat lunch at their desks. And there is a second story terrace that overlooks the library next door. The terrace will be equipped with chairs, tables and flower planters.
The city site will also be able to accommodate more vehicles, with approximately 90 parking spaces. This means the city can relinquish its spots in some downtown parking lots, leaving more of those spaces for the public.

