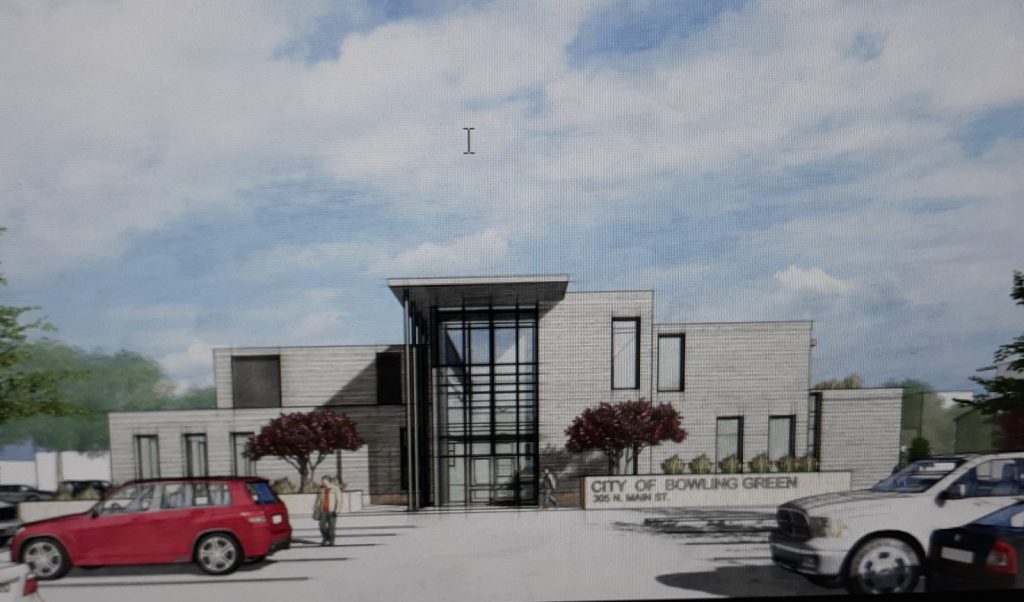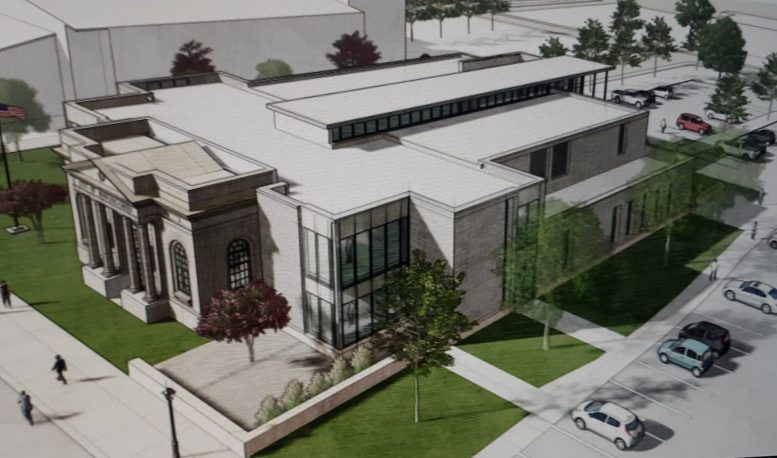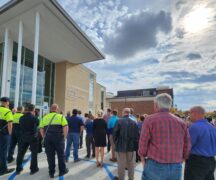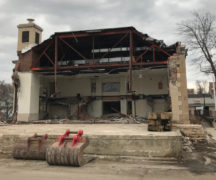By JAN LARSON McLAUGHLIN
BG Independent News
To make way for the new Bowling Green City Administration Building, some walls will be falling soon.
Later this month, a construction fence will be erected around the structures being demolished for the new $11 million city building.
Mayor Mike Aspacher said the actual demolition is scheduled for the first two weeks of February. First to come down will be the house owned by the city that sits just to the north of the current city building at 304 N. Church St.
Next to come down will be the former senior center building at 305 N. Main St. – with care taken to preserve the historic front of the building.
The plan then is to construct the new city building, while operations continue in the existing building just to the west of the new site. The goal is for city offices to move into the new building in August of 2023.
After that, the current city administration building will be demolished to make room for a city parking lot. The construction of the parking lot will be the final piece of the puzzle.
“We’re all very eager,” Aspacher said Monday evening after the City Council meeting.
The construction manager for the project is Mosser Construction, which built the new Wood County Senior Center in Bowling Green, and which has managed several building projects at Bowling Green State University.
The new building will include a much larger City Council chamber, with an occupancy of 120, so citizens won’t have to listen from the hallway if more than 66 attend.
A feasibility study for the new building was presented in October 2020 to city leaders.
“The conclusions of this study reinforce a long held belief of mine – that our current city building has reached the end of its useful life and also that our community deserves a city building that we can be proud of,” Aspacher said at that meeting.
The city contracted with Poggemeyer Design Group and the Collaborative to study the current city building at 304 N. Church St. and the former senior center building which the city owns at 305 N. Main St., then come up with a plan for a new city administration building.
The study found deficiencies with both the current city building and former senior center – which were both built for other purposes.
The city administration building began its life more than a century ago as a school. It then was turned into a library, and in 1975 became the city administration building. The city building’s age, size and configuration often result in an overflowing council chambers. It is barely ADA accessible, and has inadequate security. The result is a 17,000-square-foot building with cramped offices, maze-like spaces and cobbled together technology.
The former senior center, which was built in 1914 as a post office, has had flooding issues in the basement.
Both buildings have outdated mechanical, electric and plumbing systems, ADA challenges, layout impediments, aging infrastructure and mounting deferred maintenance.
The study found that it would make more sense to demolish the old senior center than to renovate it. However, the study also determined the building’s ornate front facade is worth saving. The city’s Historic Preservation Commission has identified the building as a community asset.
The rest of the old senior center will be demolished, and the basement will be filled in. The main entrance for the public will be on the west side of the building.

The first floor of the building will have the larger council chambers, plus the offices most often used by the public – tax department, planning and grants, utilities and public works. The second floor would house the mayor’s office, law, finance and IT departments. The second story would be open to the council chambers below.
Outside the new building, the plan calls for more green space and more parking with a better traffic flow. The parking will be in a lot off North Church Street, where the current city building and neighboring house now sit.
The plan also calls for a portion of Oak Street to be vacated. The western half of the street would be maintained for access from the parking lot. But the portion off of Main Street will be closed to allow for more public green space between the new city building and the Wood County District Public Library.
Over the years, as the condition of the city building worsened and the structure could not keep up with current needs, city officials considered numerous existing facilities, sites and concepts to remedy the situation.
But it was agreed that any future city building must be in downtown Bowling Green.
“It is my opinion that Bowling Green citizens deserve a city building where they can access services in a modern, comfortable, efficient facility in their historic downtown,” Aspacher said when the feasibility study results were presented.
“They deserve to be able to attend a public meeting in a room of sufficient size that does not create the need to overflow into a hallway or to stand outside. City employees deserve to work in a healthy environment. We have studied, we have considered, we have planned, and it is time to move forward,” the mayor said. “Our current city building has reached the end of its life.”



