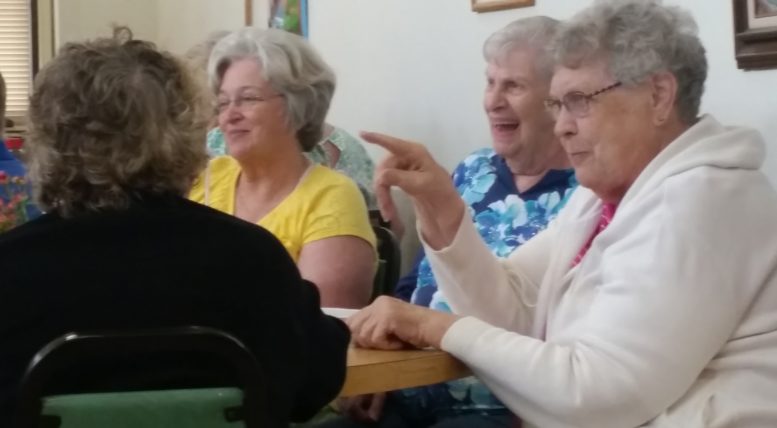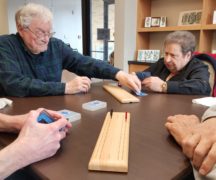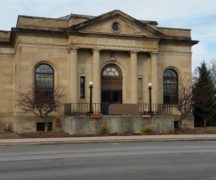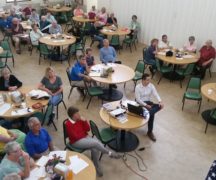By JAN LARSON McLAUGHLIN
BG Independent News
In the front room, bingo players listened as letters and numbers were called out. In the balcony area, ladies sat around a table playing cards. And in the dining room, anyone interested was plotting out the future of the senior center.
“Today’s purpose is to talk about a dream,” said Denise Niese, executive director of the Wood County Committee on Aging, as she set the stage for the brainstorming session.
Last month, it was announced that Bowling Green was giving the committee on aging land for a new senior center, and that Wood County would secure financing for the project. The property was formerly used for the school district’s central administration building, between South Grove and Buttonwood streets, south of West Wooster Street.
For more than 35 years, the senior center has been housed in the postal service’s hand-me-down building on North Main Street.
A new building offers the hope of a reliable elevator, ample free parking, and plenty of space so yoga classes don’t have to be held in the same room as seniors are getting help preparing their taxes.
So on Tuesday, the first of two public input sessions was held. The next one will be June 27, at 6:30 p.m., in the senior center.
The preliminary plans call for the new senior center to be two stories, with 25,000 square feet. That compares to the current center size of 14,500 square feet. Also unlike the current site, the new will have ample parking, with at least 87 spaces and none will be metered.
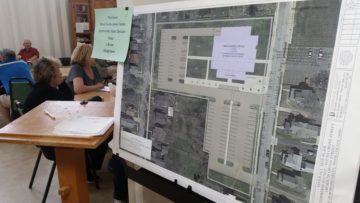
Preliminary plan for senior center
“We’ve tried to have no preconceived notions,” said Michael Duket, who is working on the project with Jerry Voll, both from Duket Architect Planners, of Toledo.
Other sites in Bowling Green had been considered for a new senior center, like attached to the community center, The Pharm, Enterprise Street by the county building, or next to the congregate kitchen on East Gypsy Lane Road. But all had some deficiency – in space, parking area, lighting, distance from downtown, or the cost.
Lyn Long, at the brainstorming session, suggested that Kenwood or Conneaut elementary buildings be considered since the school district is planning to demolish them and build a centralized elementary. But Eric Myers said the school district has struggled to maintain those buildings for years.
An overlay of the a two-story plan for the new senior center placed on top of the old central administration building outline showed that the center would take up less than half the space of the school building. A land trade between the city and First Presbyterian Church, created an L-shape lot and gave the center plenty of space for parking.
The preliminary plan shows three entrances off South Grove Street to the center site, and one pedestrian walkway from Buttonwood.
The rough ideas for the building interior include a dining and multi-purpose area with space for 200 or more. Drawings showed activity rooms, meeting rooms, office space, a café area for coffee and conversation, a fitness room, and a storm shelter in the center of the building with reinforced walls. Plans also call for a possible roof garden.
“My goal is to make this building 100 percent accessible,” Niese said. The current building is far from that goal.
“The elevator will be fully functional,” and there will be automatic doors at the entrance. “What a novel concept for a senior center,” Niese said with a grin.
The mission of the agency is to help older adults be as independent as possible for as long as possible.
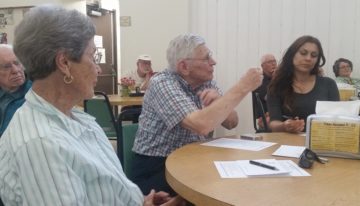
A senior offers suggestions.
When opened up for suggestions, the ideas came flooding in. This time around the senior center needs plenty of storage space, rooms that offer some privacy for blood pressure and cholesterol checks, space for tai chi, yoga, a possible retail area, fitness equipment, bike racks, computer lab, and possible space to rent out for events.
Though some suggested a basement, that option is not likely to make the cut since underground water in that area has caused problems. That means a therapy pool is likely out of the question, too.
“What comes out of these meetings, we have to be able to afford,” Niese said.
Sue Hess pushed for plenty of programming and storage space. “Our numbers of senior citizens are not going to be decreasing,” she said. “We’ve got to set this up in such a way so we have space to adequately help all of us.”
Some suggested solar panels, but Donald Scherer advised that tapping into community solar would make more financial sense.
One senior questioned if the center’s location close to downtown with ample parking could lead to it being used more as a community center than a senior facility.
While its primary emphasis will be people 60 and older, Niese reminded the audience that the site will be open to anyone.
“We really are looking at the community as a whole,” she said. “We have to remember that 73 percent of our budget is tax money for operating. We have to remember we are part of the community as a whole.”
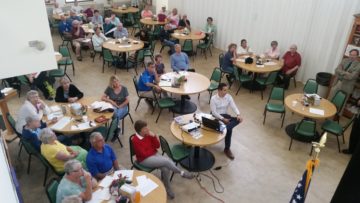
Brainstorming session
The features of the facility are not the only questions that remain. The funding is still being worked on, though Niese said the one certainty is that it will not be paid for with levy dollars since those are dedicated to operations and programming.
“It’s not going to be levy dollars,” she said.
Niese and the Wood County Committee on Aging board plan to launch a capital campaign, request grants for portions like the storm shelter, approach state legislators, and ask for citizen donations.
However, the capital campaign can’t be started until the costs are known. And ground can’t be broken until the board has secured at least two-thirds of the dollars needed, she said.
The Wood County Committee on Aging has never incurred debt before, Niese said. “So all of you in this room, think about your wills.”

