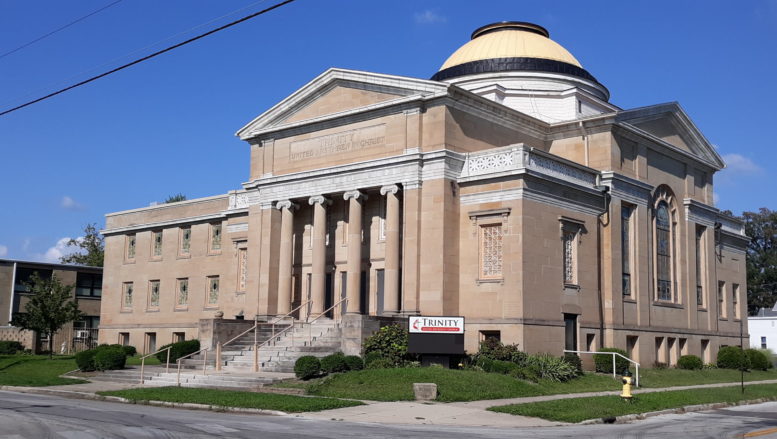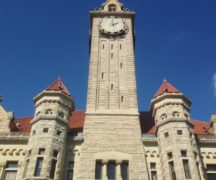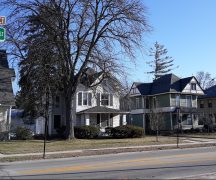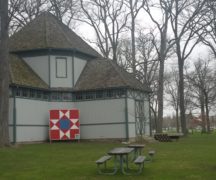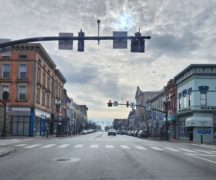The church known for its distinctive dome will be Bowling Green’s Historic Building of the Month for September.
Trinity United Methodist Church, at the corner of East Court Street and North Summit Street, is being highlighted by the Bowling Green Historic Preservation Commission.
Rose Drain, a member of the Friends of the HPC, researched the church and came up with the following details…
The first church to occupy the site was a brick church completed in 1880 by the Bowling Green United Brethren in Christ Church with a total cost of $4,500. By 1900 the congregation had grown from 15 to 450 members.
In 1911, when the Center Township U.B. Church disbanded and its members affiliated with Trinity United Brethren Church, it became obvious that the old church had become too small.
“The spirit was in the air for a new, bigger building,” according to the Legacy of Trinity United Methodist Church of Bowling Green 1875-2000. The cost of this new church would be $60,000.
A committee formed to oversee the planning and building of the new church hired a man named Powell from Buffalo, whose specialty was helping churches, organizations and lodges raise money. He spoke to the congregation and fired them up for the immense undertaking. People rallied around this new endeavor and there was plenty of money pledged.
At the end of 10 days, Trinity had pledges that totaled $29,000. From then until the mortgage was paid off, every fourth Sunday was known as Bond Sunday, when the Sunday School applied all their donations on that day for the building obligation.
From 1913 through 1926, the Ladies Aid Society raised money by operating a kitchen during the Wood County Fair.
In 1914, the dream of the new church building was realized, and the Trinity congregation was ready to move into their new church home. On March 29 of that year, the church held its dedication service.
The interior of the church followed the Akron Plan. https://albrightpgh.com/2016/05/03/akron-plan-churches-and-albright/
The Akron plan was invented at the First Methodist Church in Akron, Ohio, in the 1860s-70s. The Akron plan is a perfect example of architecture being enlisted to support a teaching program and was used in literally thousands of churches. The key idea was to have Sunday School rooms with moveable partitions clustered around a central space from which all the occupants of the room could be addressed.
There could be two [as is the case with Trinity United Methodist Church] and sometimes three tiers of such rooms. The Sunday School superintendent or minister, speaking from the “superintendent’s platform” in that central space, would talk about the day’s topic for Sunday School study. Then the partitions would be drawn and each class would engage in discussion of that topic. This would apply to all grades, and sometimes even to adult classes. Each class would discuss the topic of the day at an age-appropriate level.
Built in the Neoclassical style of architecture, the exterior of the building has features reminiscent of the Parthenon in Rome, notably a portico with four columns supporting a triangular pediment.
This feature “provides a center point and is often used to add grandness to entrances.” The impressive dome, while visible from the outside, and the gold leaf painted plaster decorations surrounding it on the inside, are best appreciated when it is illuminated and viewed while one is sitting or standing in the church. The stained glass of the dome and the windows along the south side of the sanctuary and in most of the apse are original. An education wing was added to the church in the 1950s.
Now, 110 years since construction began, the building has been well-used and well-loved by the members of Trinity United Methodist Church.
The goal of the Bowling Green Historic Preservation Commission is to help the city and property owners retain historically significant structures. It is hoped the ordinance recently passed by the city will slow the cultural decline experienced in the older housing stock in the last few decades.
The effort is focused on protecting the historic integrity of buildings – and helping when possible with restorations. To function fully, the city applied to become a Certified Local Government through the Ohio Historic Preservation Office. The CLG status allows the city to get preservation grants and tax credits to help homeowners and businesses protect historic buildings.

