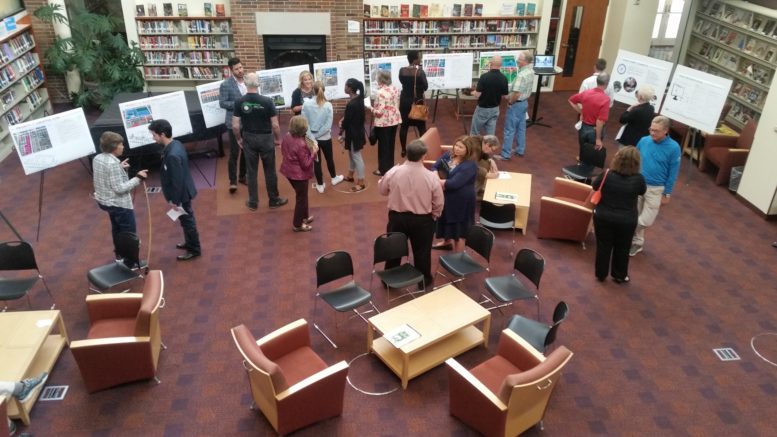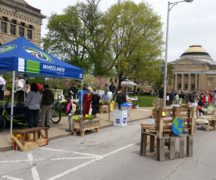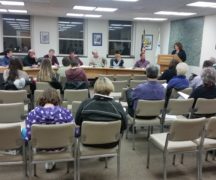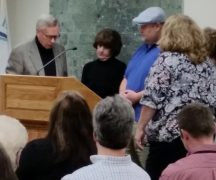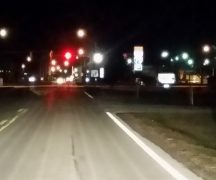By JAN LARSON McLAUGHLIN
BG Independent News
The draft of the Community Action Plan got mixed reviews from citizens Tuesday evening. The 88-page plan was labeled ambitious and creative, but also as window dressing that turns a blind eye toward the city’s biggest problems.
The panels outlining the draft plan stretched across the library atrium Tuesday evening for a public open house. They will now be on display on the third floor of the city administration building for a month.
The Community Action Plan, drawn up by Camiros planning consulting firm, is intended to establish a vision for Bowling Green with priorities for the East Side and downtown areas. The draft plan is the result of many meetings with citizens, city officials and various community stakeholders during the past year. It calls for the city, university, businesses and citizens to work together on neighborhood plans.
The changes called for in the action plan can be achieved through zoning, grants, development, or governmental programs.
“The city needs to be a strong leader, but really it needs to be the whole community,” said Heather Sayler, director of the city’s planning department.
Sayler said she realizes the draft plan is massive. “That’s why we’re giving it a whole month,” for the community to digest the plan and make comments. The Community Action Plan draft can be viewed and comments can be submitted on the city’s website on the CAP page.
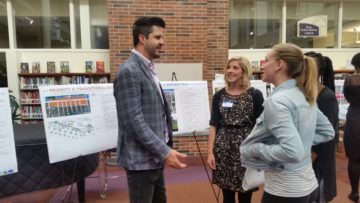
Adam Rosa talks to citizens about draft plan.
The community action plan sets eight priorities. Adam Rosa, of Camiros, gave brief descriptions of each:
Core development. This involves the area along East Wooster Street between Bowling Green State University and the downtown, where plans call for mixed use reinvestment, pedestrian friendly changes, and a connection between the campus and downtown.
Target reinvestment. This covers the residential area in the numbered blocks and residential area north of the county courthouse, much of which is student housing. The plan calls for improvement to housing and quality of life in those neighborhoods. The plan suggests community development efforts, micro-grants, and rental property registration.
Single-family reinvestment. The plan calls for strengthening of traditional areas near the downtown and north of Crim Elementary School. It suggests a rehabilitation network and efforts by local neighborhood groups.
Hike-bike trail. A possible trail is outlined in the plan, leading from the Crim Elementary area south to Napoleon Road and east to Campbell Hill Road.
Transitional development. This section covers the blocks of East Wooster Street across from the campus, from Mercer Road to Troup Street. It calls for design guidelines and suggests development of vacant university-owned property.
Multi-family development. This portion of the plan calls for reinvestment in older apartments on the East Side, between Crim and Carter Park, and west of Thurstin Avenue. It suggests new high quality multi-family housing. This would require rezoning and possibly lower parking requirements, Rosa said.
Creative zone. This pinpoints the property on both sides of the railroad tracks from Napoleon Road to Clough Street. It suggests diverse land uses and businesses, such as “maker-spaces,” art studios, music rehearsal space, and residential with a “kind of gritty” feel, Rosa said. This would require the formation of a Creative District Alliance.
Gateway development. The plan suggests “enhancing the experience” for motorists as they enter the city on East Wooster Street. In addition to road improvements already planned by the city, the plan calls for more attractive signage for businesses, to help give motorists a nice impression of the community.
Though lengthy, the plan has a glaring hole, according to East Side resident Rose Hess.
“My big passion is what we can do about deteriorating housing, and I really didn’t see anything to address that,” Hess said.
There is a suggestion that the city create a rental property registration – but that is meaningless, she said. “That will not address our problems.”
The plan also does not address the issue of non-conforming properties, which are somehow eliminated in other communities. “They just go on in perpetuity here in Bowling Green,” Hess said.
Another East Side resident, Karen Wood, objected to the verbiage of the draft that said several residents have negative feelings about the city’s code enforcement, “whether justified or not.”
“There are hundreds of us,” who would like better code enforcement, Wood said. She called the Community Action Plan “window dressing” intended to make citizens feel as if they have a say in their city.
“There’s no money to do any of this,” she said. The answer is better code enforcement. “The key to the whole process is getting people to move here,” Wood said. And that won’t happen unless the housing is improved.
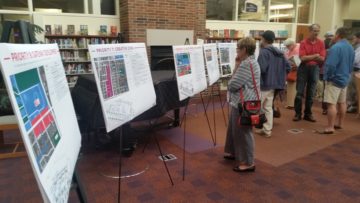
Panels describe plan priorities.
Council member Bruce Jeffers also expressed concerns about the rental property registration – wondering if it would be another layer of bureaucracy.
Council member Bob McOmber questioned the sheer size of the plan.
“It’s a big plan. It’s a 10-year plan. This is not something that is going to get done in 2018,” McOmber said.
Mayor Dick Edwards saw the positives in the plan.
“I’m totally open-minded. I’m encouraged,” he said.
“There’s a lot to chew on. I appreciate the good work,” but the plan needs to be tightened a bit to narrow down the top priorities, he said.
“I’m an incrementalist,” who needs to see progress, Edwards said. “I hope people see rays of sunshine in this.”
Because the city will need help to implement the plan, he added.
“There will be some heavy lifting. It can’t all rest on the city,” the mayor said.
The plan identified the city’s assets as:
- History and culture
- Open space amenities
- Educational facilities
- Commercial options
- Neighborhood appearances
The city’s issues identified are:
- Code enforcement
- Poor transportation
- Rent/homeowner conflict
- Property maintenance
- Trash and noise
The community’s “opportunities” were described as:
- High quality multi-family housing development
- Open space improvements
- Transportation improvements
- Bicycle and pedestrian improvements
- Commercial redevelopment
Comments on the draft plan will be accepted until mid October. The final plan is expected to be completed in early November – when potential partners will be identified for the plan, Rosa said.

