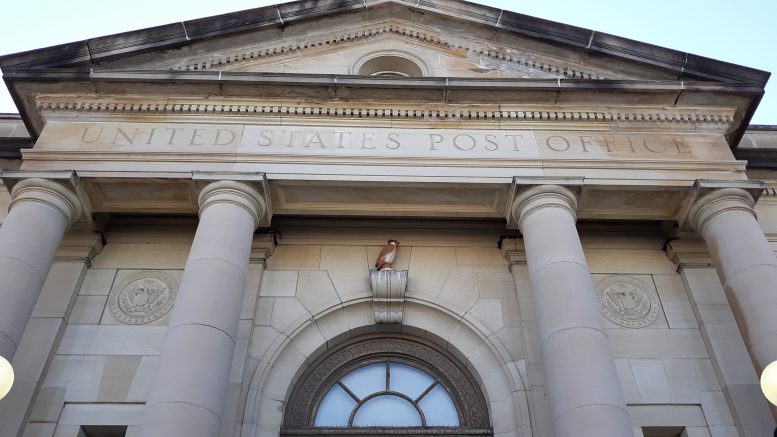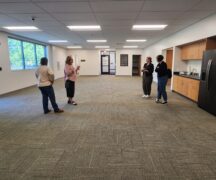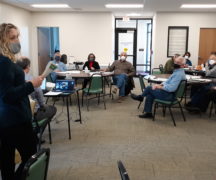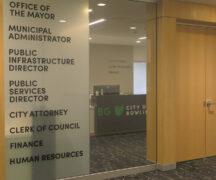By JAN LARSON McLAUGHLIN
BG Independent News
Two buildings more than a century old will soon be studied to see if any parts of them are salvageable to be part of a new city administration building.
The Bowling Green Board of Public Utilities voted Monday evening to put $50,000 toward a feasibility study for a new city administration building. It is expected that City Council will put another $50,000 toward the assessment.
The study will cover three properties owned by the city, totaling 1.8 acres on the block bordered by North Main Street, North Church Street, and Oak Street. The buildings being assessed on the property include the current city administration building, the county senior center, and a house north of the city building.
Plans are already underway for the building of a new center for the Wood County Committee on Aging on South Grove Street – freeing up the senior center space for city use.
“This might be a good time to move forward with investigating,” Public Utilities Director Brian O’Connell said.
Among other issues, the study will examine if the senior center, which was formerly a U.S. Post Office, can be preserved in some form as it becomes part of a new city building.
“I’ll be most interested to hear what the consultants say about that,” said Council President Mike Aspacher. “I think it’s too soon to know.”
Council member Bill Herald, who was also at the board of public utilities meeting Monday evening, shared the same uncertainty.
“It’s a cool building, if we can save something in some capacity,” Herald said of the senior center.
But the two council members were certain of the need for the city building to maintain a downtown presence.
“Absolutely, without question,” Herald said.
O’Connell, who has worked in the city building for about 15 years, is expecting some city residents to want the old structures saved.
“I think the public is going to ask, ‘why can’t you preserve both buildings,’” O’Connell said.
But both buildings lack space, and have serious limitations after being repeatedly modified over the decades. The senior center – which serves a population with physical challenges – still has some real challenges to being accommodating.
The city administration building started its life more than a century ago as a school. It then was turned into a library, and in 1976 became the city administration building. The result is a 17,000 square foot building with cramped offices, maze-like spaces and cobbled together technology.
“It’s just an old building,” O’Connell said.
The council chambers is small, with the fire code allowing a maximum of 66 people. That means several times a year, citizens attending meetings have to stand in the hallway when the room is overflowing. The restrooms are cramped and just barely pass muster for handicapped accessibility.
Some office floors slope so much that wheeled chairs roll across the surface. Power access is less than ideal, so masses of cords are plugged into inconvenient locations. The old construction is not energy efficient, with the south side sweltering in the afternoon sun while the north side of the building is freezing.
Parking space is also lacking, since currently the lot has to serve both the senior center and city building. Some city employees have to park two blocks away, O’Connell said.
The current senior center also has its share of building issues. It was built in 1913 and used as a post office until the 1970s. It’s gone through many renovations for use as a senior center, but it may pose as many challenges as the city building. Retrofitting the site for ADA standards has been challenging, the elevator needs frequent maintenance, the basement has flooding issues, the chiller is a six-figure item needing replacement, and façade and roofing problems are looming.
The building is on the National Register of Historic Places. But as long as no federal funds are used on the site, the city can do with it as it wishes.
O’Connell is hoping a new city administration building would better serve the public, and possibly include a drive-up window for utility payments.
“That could be helpful,” he said.
The study would look at the following:
- Review the current city administration building size, operation, layout and site conditions.
- Recommendations on a new building size and layout.
- Recommendations on a new site layout including a new building, parking, buffer zones, access, etc.
- Perform an evaluation of the building at 305 N. Main St. for existing deficiencies and costs to correct those. Evaluate if the existing building at 305 N. Main St., can reasonably be incorporated into a new building without sacrificing functionality, access, architectural aesthetics, maintenance, etc. Identify any pros, cons and associated costs.
- Recommendations on architectural styles and durable building materials to aesthetically fit with the downtown while considering life expectancy and maintenance costs.
- Provide architectural renderings of the building and site options.
- Recommendations on sustainability options beyond the standing building code to consider incorporating into the building and site including associated costs.
- Cost estimates for design, engineering, demolition, construction, equipment, furniture, and annual operating and maintenance costs.
- Recommendations on the phasing of construction, including utilizing the existing city building during the construction of a new building or temporary relocation of city offices during construction and associated costs.
- Recommendations on design and construction schedule.





