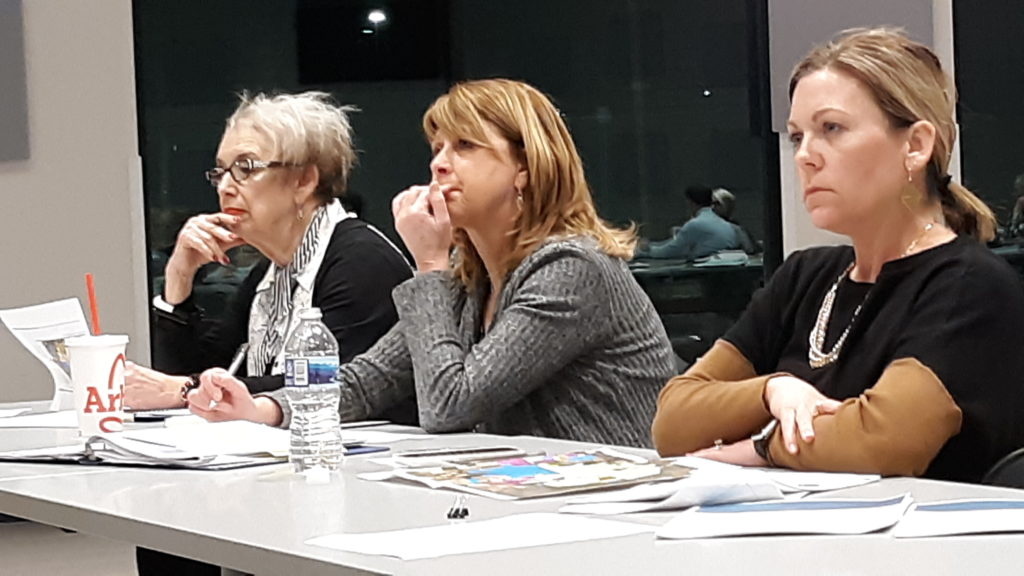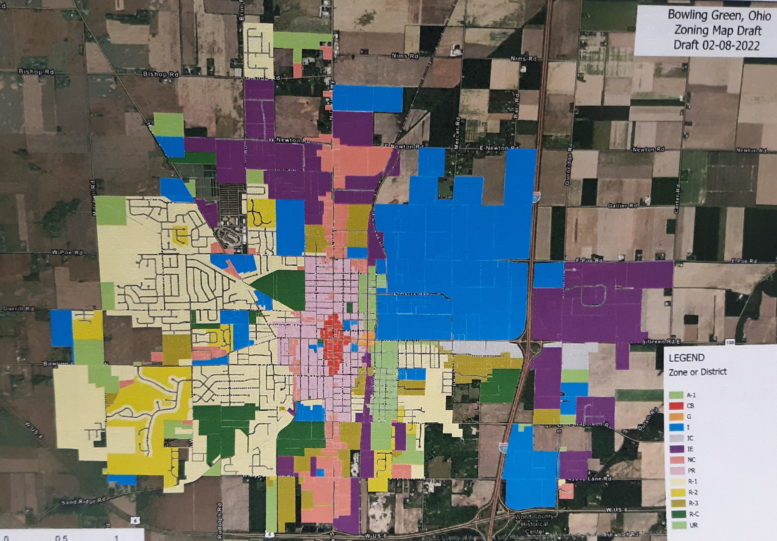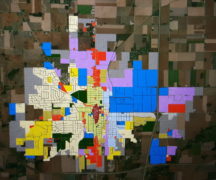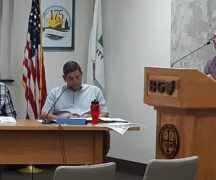By JAN LARSON McLAUGHLIN
BG Independent News
Bowling Green officials spent another evening Wednesday trying to bring its zoning code into the 21st century.
They tackled some of the “hot-button” issues of building height limits, signage, and “accessory dwelling units.”
“This is going to influence and govern land use here for quite some time,” said Sean Suder, of the ZoneCo firm which is working on the update.
Members of the city administration, City Council, Planning Commission and Zoning Board of Appeals gathered to get an update on the proposed revisions. The officials are holding multiple meetings on the proposed changes.
“We are doing it in bite size pieces, and taking time to digest it,” said BG Planning Director Heather Sayler.
The ultimate goal is to make a zoning code that is easy to use for the city and for developers. Instead of the 25 current zoning categories, the new code will have eight zones and five districts.
The existing zoning code is cumbersome to use and often raises the cost and friction involved with development.
“We try to create a code that’s easily used,” Suder said when the group met last year. “It should communicate complex matters in a simplistic way.”
“Ambiguity and uncertainty create potential legal challenges,” Suder said Wednesday evening.

Community goals for the new code include:
- Simplification and modernization.
- Remove barriers to new businesses.
- Create a walkable urban center.
- Gateway between campus and downtown.
- Local identity, place-making.
- Housing options.
- Maintenance of neighborhoods.
- Health and fitness.
The city’s current zoning code is outdated, Suder said.
Instead of restricting business to areas separate from residential areas, the new zoning will allow for small shops in neighborhoods. The plan would allow pop-up businesses like a coffee shop or microbrewery.
Diversity in housing will be one of the goals.
“So people at all ends of the spectrum can live – and stay in Bowling Green,” he said.
One change could be regulations to allow accessory dwelling units – traditionally called mother-in-law suites or granny units.
“We’re trying to add in some housing options,” possibly for parents moving in or grown children moving back, Suder said. Typically, accessory dwelling units would require the owner to reside on the property, he said.
“So that it doesn’t turn into a multi-unit property,” Suder said.

Another “hot-button” issue discussed Wednesday involved building height limits.
“Does it make sense to raise the limits we have,” asked Mark Remeis, a member of the planning commission.
Yes, Suder said, especially if the city is getting pressure from developers in areas where taller buildings would be appropriate.
“I’d encourage us to be open to something different than what we have,” Remeis said.
Economic Development Director Kati Thompson asked about increasing the height limits for some industrial sites. Suder said there is no need to have unreasonable limits that require businesses to jump through the hoops of getting variances.
City Council member Rachel Phipps asked about the lack of facade standards in the central business district. Suder said design standards can be adopted regarding building materials and window requirements. Sayler pointed out that the city’s new historic preservation regulations will have design standards for areas like the downtown.
As for signage, Suder suggested the need to adopt uniform standards for aesthetically pleasing signs that are effective. Council member Greg Robinette asked about the ability to regulate the brightness of lighted signs. Suder said most sign codes now address the brightness of digital signage.
The plan will examine ways to make the downtown area more walkable. The update will also encourage more walking and less driving. That will lead to healthier residents and less land being dedicated to parking lots in front of businesses.
The update calls for the creation of the eight “zones,” which can be located throughout the city, and five “districts,” which are for five distinct areas.
New zoning categories suggested include:
- Low density residential zone – to preserve neighborhoods of one-unit dwellings in low-density areas.
- Medium density residential zone – to maintain residential neighborhoods of one- and two-unit dwellings in medium density areas.
- Multi-family residential zone – to maintain high density residential neighborhoods with multi-unit dwellings.
- Neighborhood commercial zone – to promote a mix of lot sizes and uses to provide nearby residents with convenient access to shops, services and employment opportunities.
- Innovation and employment zone – to promote a broad mix of commercial and industrial uses that support economic activity by supplying services, products, innovation and employment.
- Institutional zone – to promote institutional land uses, such as schools, libraries, a public hospital, and centers for arts and sciences.
- Agricultural zone – to preserve the agricultural character of specific areas of Bowling Green with large lots for agricultural production.
- Recreational conservation zone – to protect and perpetuate a system of permanent parks and recreational uses for residents.
- Pedestrian residential district – to promote walkable neighborhoods with residential uses and some businesses.
- University-oriented residential district – to promote mix of residential and commercial uses within walking distance of BGSU.
- Interstate commerce district – for a mix of lodging, commercial and retail establishments.
- Central business district – to promote vitality of Bowling Green’s historic downtown, with buildings close to the street, shopfronts with transparent facades, and a broad mix of uses.
- Gateway district – to promote development of a higher intensity, urban neighborhood center along East Wooster Street between Manville Avenue/Thurstin Avenue and Enterprise Street – serving as a gateway and vibrant connection between BGSU and downtown Bowling Green.
All current land uses would be grandfathered in. The properties that don’t fit the new zoning would be called “legal non-conforming” uses.
Bob McOmber, chair of the city planning commission, said he hopes the new zoning code will clear up issues in the current code.
“I think there were some pretty good issues that came up tonight,” he said.
Judy Ennis, chair of the city’s zoning board of appeals, said she is hopeful there will be fewer variances requested once the new code is adopted.
“I want to make the zoning code so it’s user-friendly and understandable,” she said. “I think it will be clear and concise.”




