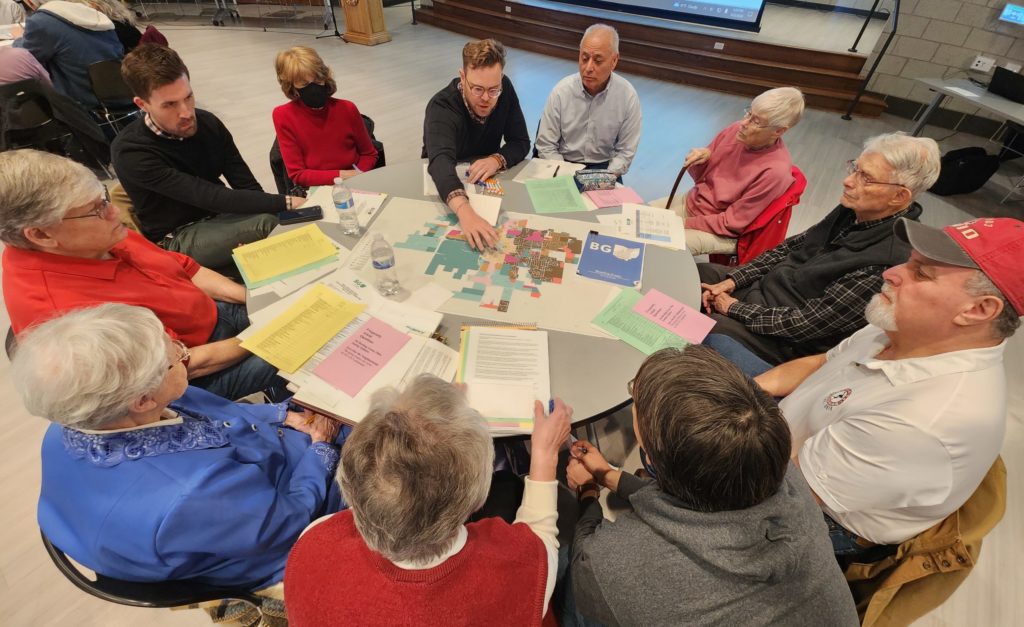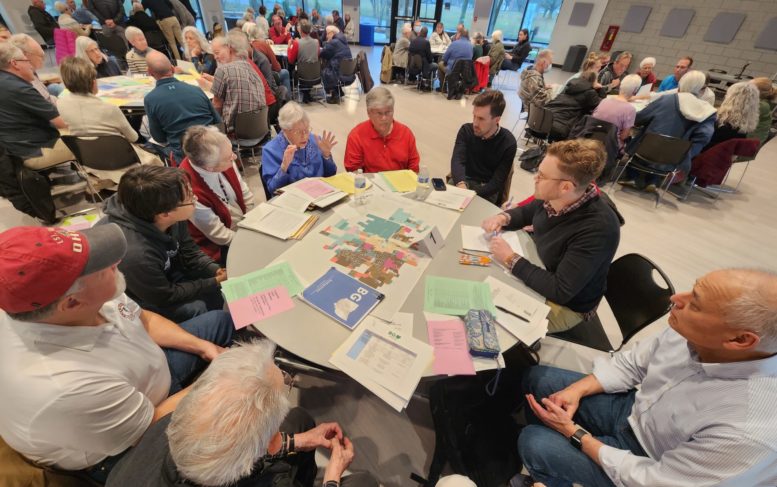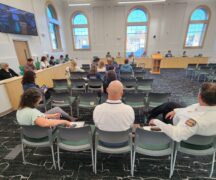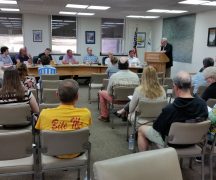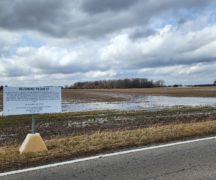By JAN LARSON McLAUGHLIN
BG Independent News
More than 80 Bowling Green residents squeezed around tables at Thursday’s zoning meeting to take another stab at understanding and influencing the city’s zoning code update.
Among the lingering questions is why the city is proposing zoning changes in older neighborhoods that will allow for businesses next to homes and make way for duplexes in areas with already high rental ratios? And if the zoning changes will add to housing diversity and more walkable neighborhoods, then why aren’t they being implemented in all residential areas of the city?
Zoning being the complicated monster it is, the first part of the meeting was devoted to explaining the initial proposal for Pedestrian Residential zoning, the secondary proposal made by citizens opposed to the first, and a middle ground proposal offered by two council members.
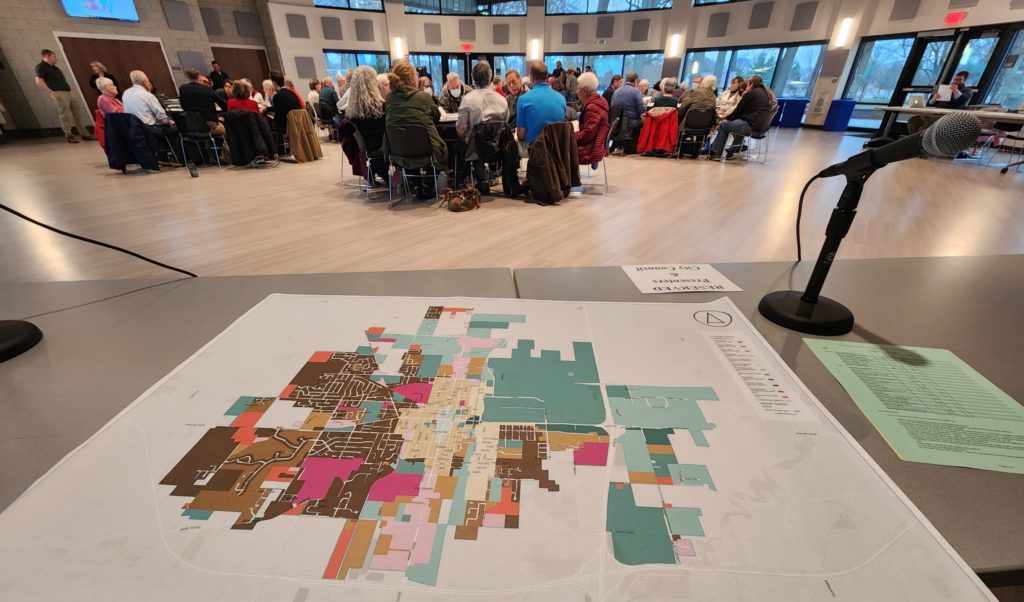
Pedestrian Residential zoning proposal
The area proposed for the new Pedestrial Residential zoning covers approximately 104 residential blocks surrounding Bowling Green’s central business district, stretching from Poe Road to Napoleon Road.
The zoning proposal is rooted in the city’s 2014 Future Land Use Plan, which called for “traditional residential” with some retail permitted in the neighborhoods surrounding downtown. That plan and the 2018 Community Action Plan called for more diverse housing options in neighborhoods adjacent to the downtown and citywide.
The goal is to maintain and preserve the walkable neighborhoods surrounding downtown by allowing limited types of small businesses and more diverse housing options.
The current zoning code has no place for duplexes – skipping from single-family homes up to multi-family. The change would accommodate duplexes.
It would also allow some small businesses, while limiting building heights, parking areas, outdoor lighting, hours of operation and square footage.
“This is not an attempt to expand our downtown,” but an attempt to encourage business start ups while adding amenities for residents, said council member Rachel Phipps.
The Pedestrian Residential zoning would also allow for 80% lot coverage by residences – higher than most residential areas, but in line with many of the homes in the older neighborhoods that were built prior to the city’s first zoning code in 1975.
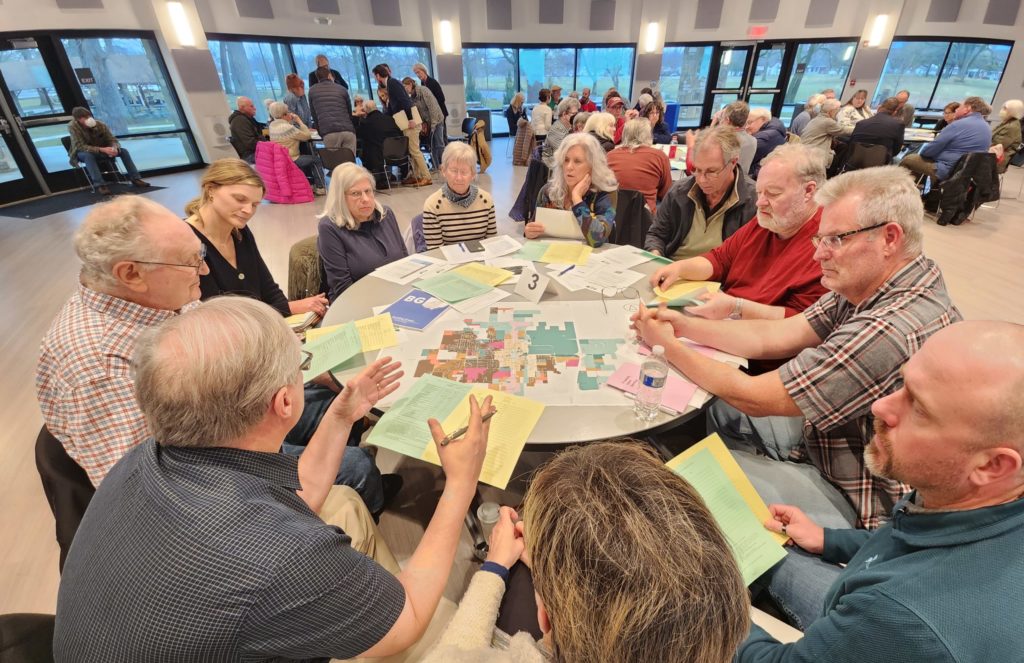
Central Residential District zoning proposal
In response to concerns about the Pedestrian Residential zoning, a citizens group suggested an alternative Central Residential District zoning for the areas surrounding the downtown.
The proposal would not increase lot coverage or shrink setbacks. It would permit one-unit dwellings, side yard or rear yard parking, adult group homes, and passive greenspace.
Uses that would alter or diminish the character of the areas would not be allowed, such as all business uses and two-unit dwellings. Lot coverage would remain at 60%.
The biggest concerns for some residents seem to be that Pedestrian Residential zoning would allow several types of small businesses to locate in residential neighborhoods, and that it would encourage more rental housing by relaxing restrictions on duplexes in the older neighborhoods surrounding the downtown area.
“We believe it’s in the interest of the community to protect older neighborhoods,” said John Sampen, representing the citizens group.
Many of the single-family homes in the areas surrounding the downtown were built in the late 1800s to 1950s. “Such traditional districts are coveted” in other communities, Sampen said.
The city already has a high rate of rental housing (65%), and the proposed zoning will only create more in these neighborhoods, he said.
According to materials passed out in the community by the citizen opposition group, the Pedestrian Residential zoning will allow businesses next to homes, reduce lot sizes, decrease the number of single-family homes, add rental units, reduce home property values, increase population density and parking problems, deteriorate quality of life, result in fewer trees and smaller yards, and draw customers from downtown businesses.
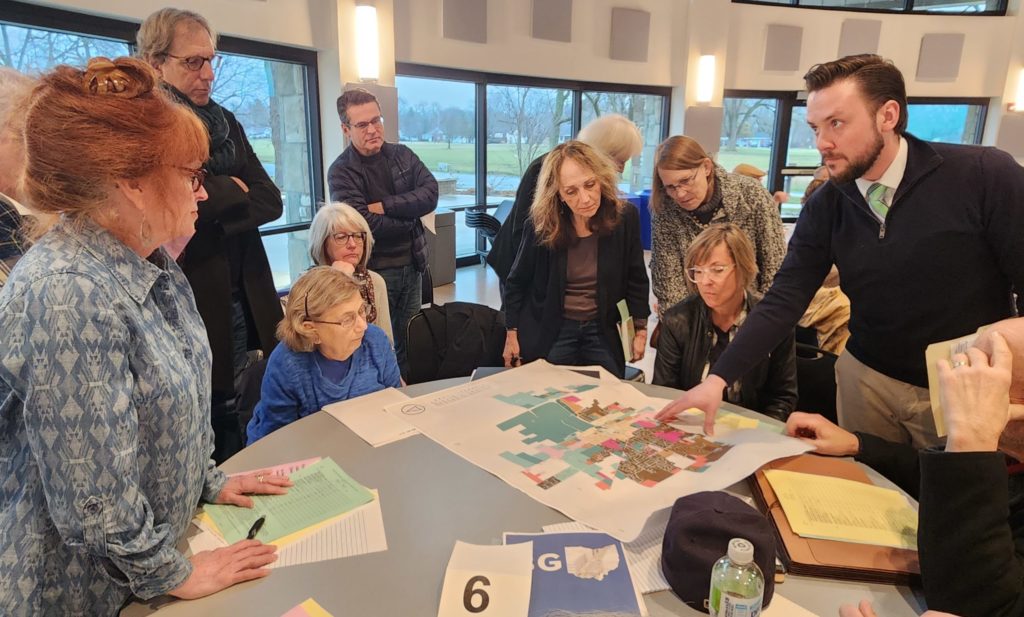
Phipps-Dennis zoning proposal
After months of listening to citizens’ concerns about protecting their neighborhoods, council members Jeff Dennis and Rachel Phipps recently introduced a middle ground proposal intended to:
- Scale back the commercial uses in the proposed Pedestrian Residential district.
- Implement the mixed-use concept in a more incremental fashion by instead permitting residential uses in areas of commercial and manufacturing that currently exist in the proposed Pedestrian Residential district.
The compromise plan limits the number of permitted business uses in the PR zones, Dennis said. The permitted uses would be: adult group homes; passive greenspace; professional offices; side/rear parking pads; two-unit dwellings; one-unit dwellings; and bed & breakfasts.
The permitted uses would no longer include corner stores. And no longer allowed among conditional uses would be bars or taverns, microbreweries or distilleries, retail sales, and rooming/boarding houses.
The conditional uses would be: Accessory dwelling units; nursing homes; places of worship; retail services; primary or secondary schools; vocational training schools; telecommunications facilities; some types of home day care; barbers, beauty salons and spas; campus ministries; day care centers; and mortuaries or funeral homes.
The compromise proposal also identifies areas in the blocks surrounding the downtown that are currently zoned light manufacturing or business. That existing zoning would allow for inappropriate businesses in residential areas, such as hotels, household appliance manufacturers and mobile home parks, Dennis said.
So under the new plan, those pockets of manufacturing and business zoning would allow residential uses.
The specifics of the zoning code could also set architectural design standards so any new buildings do not detract from and will add value to the surrounding neighborhood.
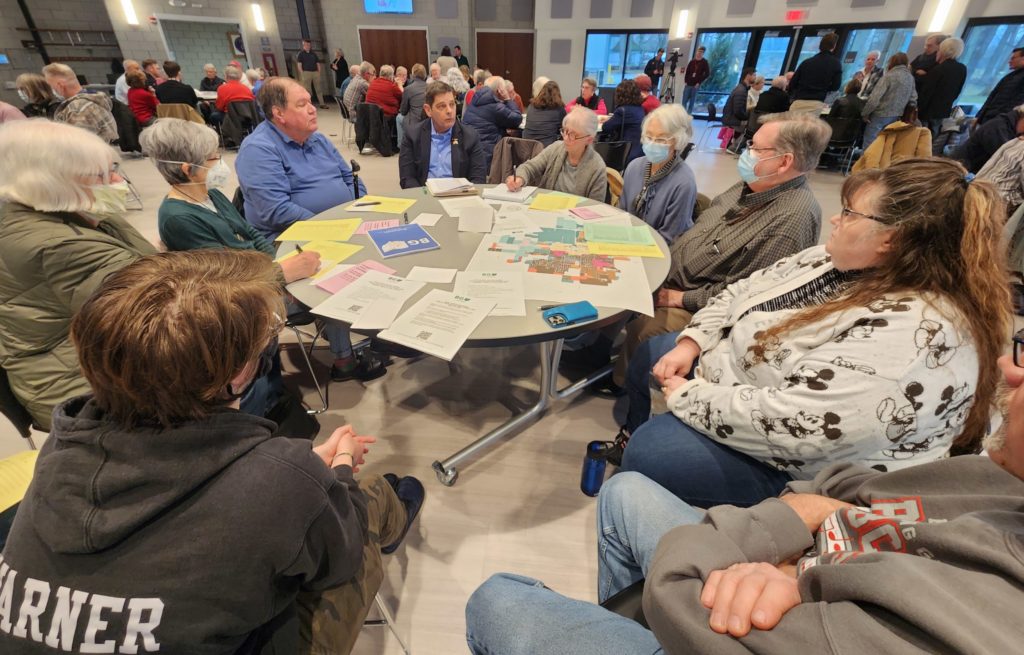
Spirited discussions
Following the overviews of the proposals, citizens circled seven large tables in the City Park Veterans Building, with one council member at each table. They were given 15 minutes to discuss the proposals. Some tables were more animated than others, with strong feelings on display.
One person from each table was then asked to share the thoughts of their group.
Council member Nick Rubando noted the “lively discussion” at his table. “There are strong concerns in the PR zone that landlords will buy up the old houses and turn them into duplexes,” he said.
Citizens want the city to slow down the zoning process until it can further study how other cities have handled similar issues. The residents fear losing their historic neighborhoods, with eyesores already popping up as landlords neglect rental homes, Rubando said.
Council member Joel O’Dorisio said a “wide diversity of opinions” were expressed at his table, with no consensus reached. The majority did share concerns about the “deterioration of neighborhoods,” with more rentals and businesses next to homes.
Kathleen Dennis voiced concerns about reduced greenery and possible stormwater problems if 80% of properties can be covered with impervious materials. However, others at her table said being able to add onto homes on smaller lots would allow families to grow without having to move.
Council member Bill Herald said his table held “firm opinions” opposed to the Pedestrian Residential zoning, with concerns about the continued degradation of single-family homes in the older neighborhoods.
Suzanne Midden said it sounds like the PR zoning would allow for the “willy-nilly” building of businesses in residential areas.
Christen Giblin expressed concern about the zoning information being presented. “There is still a lot of confusion,” she said. It seems the city’s focus should be on improving the existing neighborhoods and building more affordable single-family homes, she said.
Marilyn Shrude agreed. “Why are we doing this,” when the priority should be improving the houses already in the older neighborhoods, she said.
“What is it supposed to accomplish at the end?” added Vassiliki Leontis.
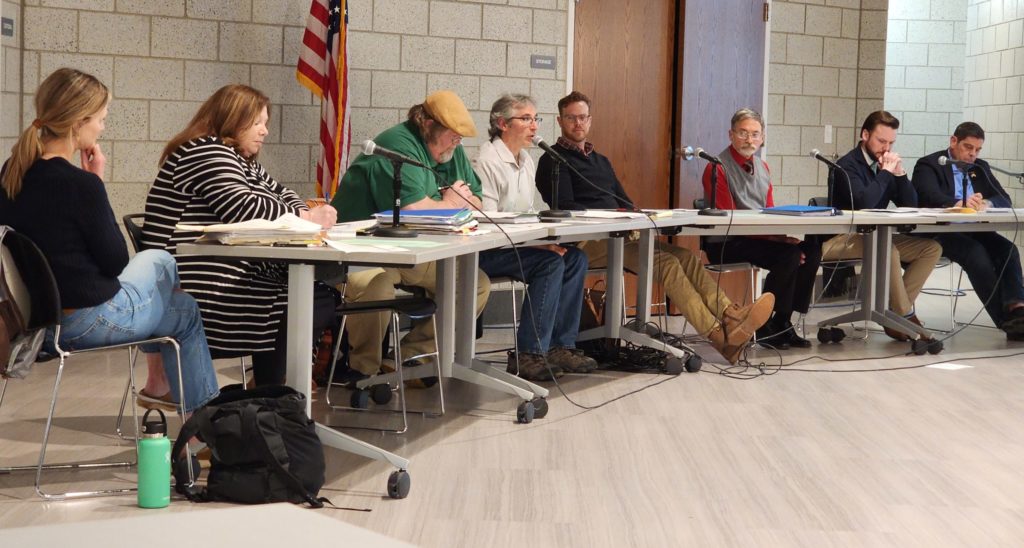
Lots of questions to be answered
More than 75 questions were submitted by the citizens for council members and City Planning Director Heather Sayler to answer. Topics covered included:
- Will businesses in neighborhoods hurt the downtown? The city has a “strong ecosystem” of small businesses. “I don’t think people investing in this city is a bad thing,” Dennis said. “We have these businesses in our community right now, O’Dorisio said, listing off the hair salon, dry cleaners and attorney close to City Park. “We already have businesses all through our neighborhoods.”
- Is there a legal way to limit rental housing in neighborhoods? Dennis cautioned that banning rentals is the same as “segregating certain people from our neighborhoods.” The 65% rental ratio is a “typical college town mix,” similar to that in Athens, Kent and Oxford, Sayler said.
- Why does the city want duplexes in the proposed Pedestrian Residential areas? Sayler explained the city zoning code currently jumps from single-family to high density housing with nothing in between. The current zoning code has been a barrier and has helped create a housing shortage in Bowling Green, she said.
- If Pedestrian Residential is so great, why not implement it in other residential areas of the city? Herald said residents in the older neighborhoods are wondering “why are you picking on us?” Rubando said he would be willing to consider adopting the PR zoning for other residential areas of Bowling Green.
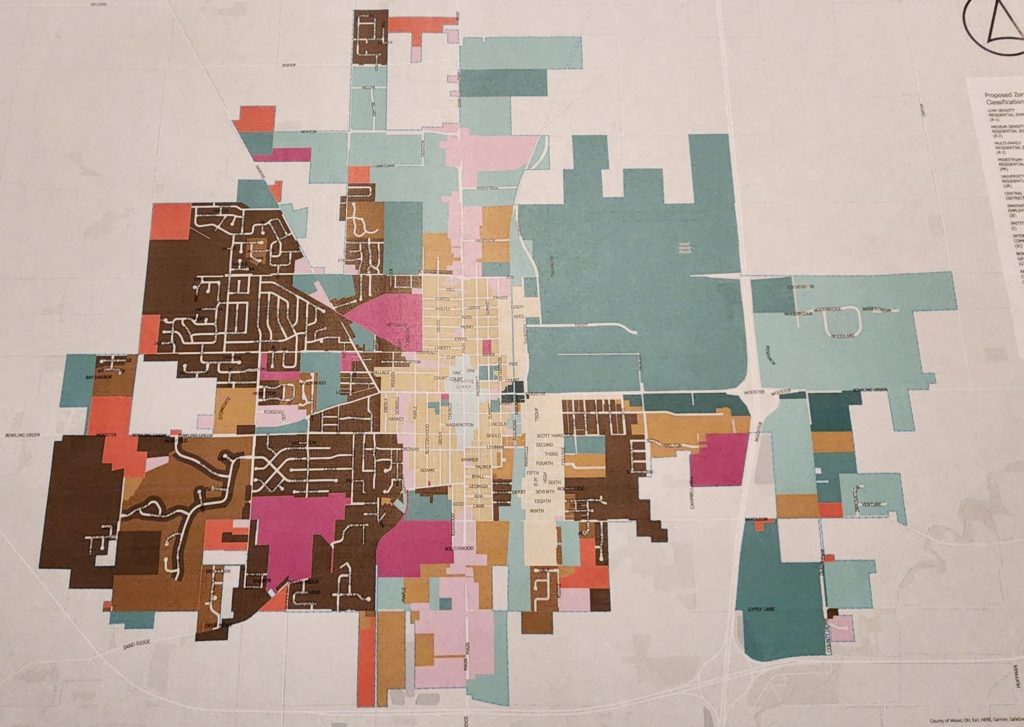
What’s next?
The Bowling Green City Council Committee of the Whole will meet on Monday, March 27, at 6 p.m. in the Veterans Memorial Building at City Park, 520 Conneaut Ave., to consider recommendations on the zoning code updates. This will be a work session with no legislative action taken and no public comment available.
The next step will be the finalized ordinance being put on City Council’s agenda. Three readings will be required at three separate meetings, giving residents three more opportunities to share their feelings before the zoning update is voted on.
For information regarding the Zoning Code Updates, see the city’s website: www.bgohio.org/zoningcodeupdate
