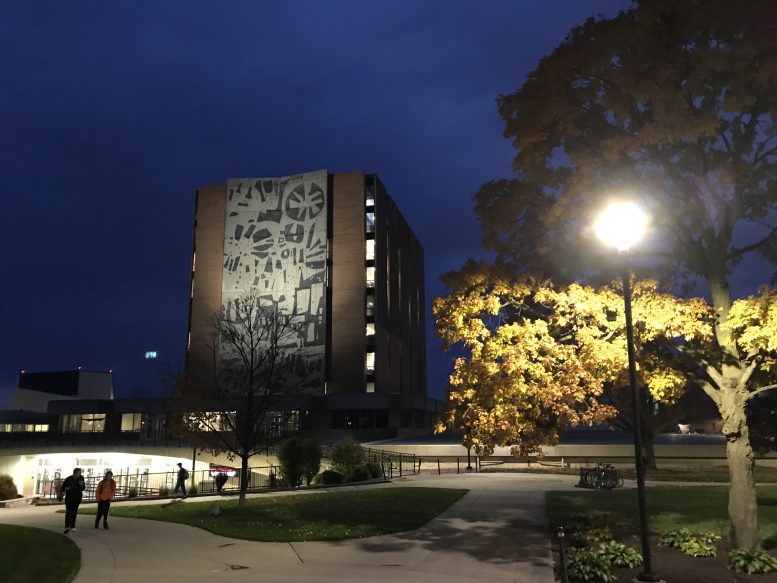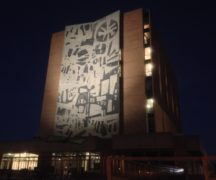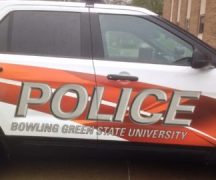By DAVID DUPONT
BG Independent News
The iconic landmark on the BGSU campus is getting an exterior makeover.
The BGSU Board of Trustees voted Friday to spend $3,684,450 to restore Jerome Library’s exterior envelope and replace its roof. This money is on top of the $277,200 already allocated for design work. The work is scheduled to begin this summer, and would take a year to complete. Construction on the library started in 1965, and opened in 1967.
The exterior, Chief Financial Officer Sheri Stoll told trustees, is well past its useful life and poses a threat of water leaking in. Moisture and books do not go together, she noted.
The design team, she said, also found significant damage to the tower’s 35-year-old roof.
The project will not touch the signature mosaic, created by artist in residence Donald Drumm at the time of the library’s opening.
[RELATED: BGSU marks Jerome Library’s 50th year]
Stoll said that would require private funds. Dean of University Libraries Sara Bushong, who also serves as a vice provost for academic affairs, said that fundraising had not yet started.
Stoll said it would be ideal if that work could be done while the other exterior work was underway to save the cost of erecting the scaffolding needed.
The trustees also approved spending $ 9,550,951 to complete the renovation of Kohl Hall in the next year. The residence hall was already scheduled to be off-line as workers install air conditioning , make improvements to heating system, and connect the building to the central cooler. In February the trustees were told that based on what was found when adding air conditioning to McDonald Hall, a closer look was taken at Kohl. They found that additional plumbing work was needed. The administration was already considering further renovations. So, they determined all the work could be done while the building was closed.
In February trustees approved spending $1,249,049 for design work in addition to the $6.3 million for HVAC work had already been allocated.
The renovation will largely focus on the first floor doing away with one reception area, classrooms, and offices to make room for 40 dorm rooms as well as updated pod-style restrooms, throughout the building.
The work would extend the useful life of the building by 20-30 years.
The work will commence this summer and is scheduled to be completed in summer of 2025.
While this work is ongoing, university officials have already turned their attention to completing a campus master plan, now called campus master plan 2024. This plan envisions work that will take as long as 15 years to complete.
Stoll told the trustees that their approval of the concept. “It is the end of nothing, and the beginning of everything,” she said.
All projects undertaken in the plan must each go before the trustees for approval. No design or engineering work has been done.
The plan looks to reinvigorate the buildings from the Maurer Center north to aviation, what’s called the STEM Corridor, and going east from the Maurer Center to the Fine Arts Building.
[RELATED: BGSU Campus Master Plan 2.0 offers a vision for the future]
The master plan is being developed to align the university’s physical structure to align with the Forward BGSU Strategic Plan. The aim is to maintain BGSU as a comprehensive, residential university.
Click to more information on the campus master plan including videos of forums held early this year.




