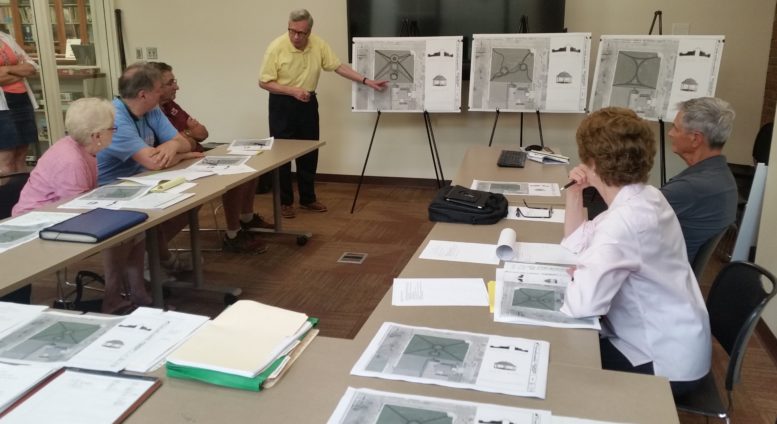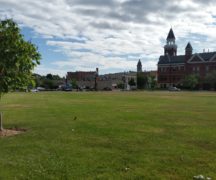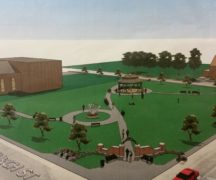By JAN LARSON McLAUGHLIN
BG Independent News
The steering committee has batted around all kinds of ideas for Wooster Green – so soon it will be the public’s chance to weigh in.
Three features of the 1.2-acre green space where the old junior high used to sit are not up for debate. There will be a stone arched entry at the corner of West Wooster and South Church streets. There will be a 20 by 30 foot octagon shaped pavilion for performances or gatherings. And there will be a display area for public art – possibly a sculpture.
Based on public comment and input from the steering committee, some changes to the plans have already been implemented. The site will have less concrete than originally planned.
“That was a clear cut message that came from the last meeting,” said Troy Sonner, with Poggemeyer Design Group. The firm is doing the Wooster Green design space for free as part the business’ 50th anniversary gift to the community.
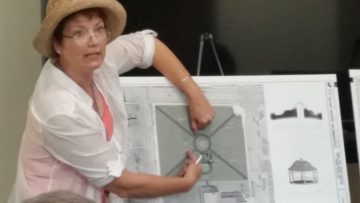
Lori Young suggests design revisions.
During Thursday’s steering committee meeting, there was spirited debate over the four possible designs presented. The goal of the group was to narrow it down to two designs that will be presented to the public for input.
After some deliberation, the committee decided on one design that is more symmetrical, with walkways creating an “X” in the green space. The other design had more meandering walkways that curved across the green.
“Here’s the kicker,” said Lori Young, co-chair of the design committee. “We’ve got one shot to design this space so it’s usable.”
The steering committee logged concerns about:
- Having enough space for people gathering for events at the pavilion. There will be no constructed seating, people will be expected to bring chairs and blankets for sitting on.
- Though some members preferred curving walkways rather than straight lines, others were worried about people creating their own straight paths through the grass. “People will take the shortest cut,” Young said, warning that trenches could be formed.
- Though the group wants to lessen the amount of concrete, Larry Nader said there should be concrete access to the pavilion to help with the hauling of heavy equipment.
- Mayor Dick Edwards cautioned against putting the pavilion so far to the south of the green that it pinches the neighboring First Presbyterian Church.
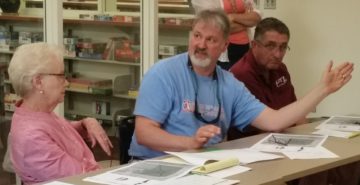
Larry Nader offers ideas.
The next step in the process is for Sonner to create three-dimensional computer drawings of the two designs selected on Thursday. Those designs will be put on the city’s website, where comments will be solicited.
Later in July, the designs will be posted in the Wood County District Public Library, where a public meeting will be held to describe both options. Those displays will be left at the library for a week or so, to gather more public input.
This step is vital, according to Anne-Marie Lancaster, co-chair of the publicity and marketing committee with Bob Callecod.
“We want the public to have some feedback. What do they prefer?” Lancaster asked.
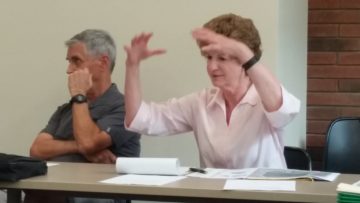
Anne-Marie Lancaster talks about need for public input.
The goal is to have the design decided by the beginning of August, so fundraising brochures can be created by Aug. 15.
“The sooner we can move with the design and the elements,” the better, said Sharon Hanna, chair of the fundraising committee.
To make sure citizens can envision the plan, Callecod offered to create an actual 3-D model of the final design.

