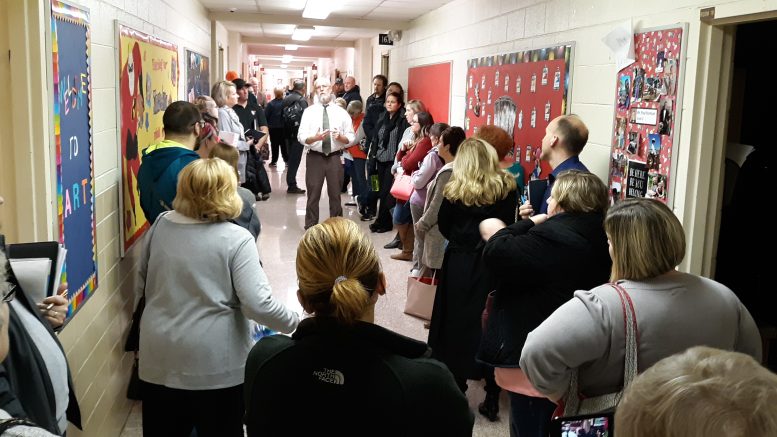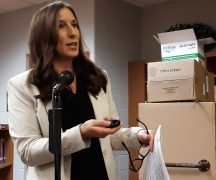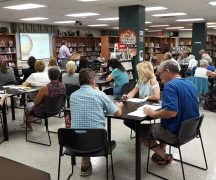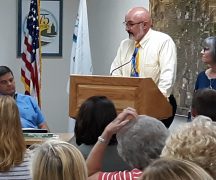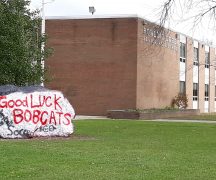By JAN LARSON McLAUGHLIN
BG Independent News
After showing citizens around Conneaut Elementary, Principal Jim Lang stood surrounded by the people who will decide the fate of the district’s school buildings.
He made an impassioned plea.
“I don’t care if you build individual schools. I don’t care if you build one consolidated school,” said Lang, who will be retired before any buildings are constructed.
“But your children deserve better than this.”
Then he added an admonition to the task force.
“All I hear is the same bickering I’ve heard for the last two years,” he said.
Lang had just pointed out problems in the building constructed in 1954 and currently serving 560 students. Along the tour, he expressed his frustration about those task force members most critical of the need for new schools lagging on the tour – talking in the hallway rather than listening as he pointed out deficiencies in the school building.
Those problems, primarily due to a lack of space, included:
- A reading intervention specialist has to work with children in a small windowless room previously used by the janitor.
- Inadequate number of restrooms. A hallway with 150 students has three stalls for girls, two urinals and one stall for the boys. The restrooms are not ADA accessible.
- Inadequate staff restrooms. In that same hallway, the tiny adult restroom requires teachers to practically “do the limbo” to get to the toilet.
- Poor temperature control, with some rooms feeling like saunas. “They get pretty uncomfortable, pretty quick,” Lang said.
- The ceiling in the hallways has encapsulated asbestos, which is not hazardous unless it is disturbed. The same is true of some tile under the carpet.
- Some classrooms are beyond their student capacity, and have to bring in paraprofessionals to meet state standards. The projections for next year indicate there will be even more crowded classrooms. “That’s my biggest concern,” Lang said.
- The crowded classrooms leave little space for children to do much more than sit in their desks. Young children are not meant to sit at desks all day. “It’s not the best teaching experience,” the principal said.
- Water from the drinking fountains has to be allowed to run before drinking, since it otherwise has a yellow tinge. “Do you want to drink yellow water? I don’t want to,” Lang said.
- There is no place for children to hang their coats and hats. So if head lice is found in a classroom, it’s probably already spread. “Twenty-six kids hanging their coats on top of each other,” doesn’t help, Lang said.
- The sensory room used for children with autism and other learning difficulties lost its classroom space this year. So it is located on the stage in the gym. The location is far from ideal and far from a calming experience – with floor hockey being played by phys ed students on the other side of the curtain. “Those kids are the kids who need the most support,” the principal said of the sensory learning students.
- The gym has very limited storage space, so equipment has to be left out on the gym floor.
- Due to lack of space, the paper storage closet doubles as a room for the school therapist and tutoring.
- Some tutoring has to be done in the hallway, since there is no other space available.
- Some rooms are divided with an accordion partition – which is not soundproof.
- The music teacher has no classroom – she has a cart that has to be pushed from room to room.
- The orchestra practices in the library, which requires tables and chairs to be moved, and makes the room unusable as a library for other students.
- Many of the walls in the school are covered with carpeting. “Somebody decided that was a good idea. But how do you clean it,” the principal said.
- Some rooms have problems with humidity and mold. Testing in one room showed serious problems with air quality,” Lang said. That room had the carpet pulled, and others will likely need to be done.
- Every other school in the district has a security system that requires those entering to go through the office once they are buzzed into the building. Because of the configuration of the entrance, those visiting Conneaut have access into the entire building after being buzzed in. “That’s wrong,” Lang said. “My teachers are in danger. My kids are in danger.”
- Because the cafeteria only has room for one lunchline, the children buying lunches are left with only a few minutes to eat their food.
After the tour of Conneaut, the facilities task force members gathered in the cafeteria with the team heading up the search for school building solutions – architects Steve Wilczynski and Dan Obrynba, plus former school superintendent Tim Hamilton.
They listened to citizen concerns.
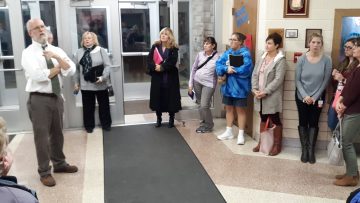
Front entrance of Conneaut
Justin White, a member of the Bowling Green Police Division, talked about security issues.
“It presents the most challenges,” White said, adding that the use of modular units to keep up with classroom demands has heightened the challenge even more.
“It’s a major issue,” he said.
Another task force member asked if the current problems with space are due to the district closing down the Milton, South Main and Ridge elementaries. It was explained that enrollment for the district went down, but is now going up.
Obrynba suggested it would be more helpful if the task force focused on fixing problems, rather than looking backwards. He recommended a “windshield” view rather than the “rear view mirror.”
The facilitators showed images of newly constructed or renovated elementary schools in Ohio. The images showed a stark contrast with the building the task force members had just toured.
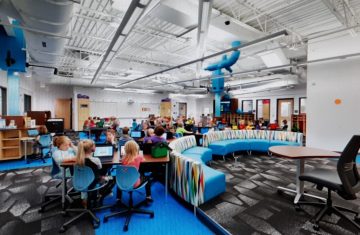

Other elementary possibilities
The other districts’ schools had rooms designed for today’s learning, with easily movable furniture, and better use of technology.
“We’re trying to maximize their educational experience,” Obrynba said.
Conneaut, he said is an example of the “industrialized model” of schools from 60 years ago.
“That’s not the way to learn,” Obrynba said. “There are different ways people learn and we want to give them the opportunity to do that.”
The task force also discussed the various definitions of “neighborhood schools.” To some, the term is based on the proximity to the people it serves. To others, it’s the small size. And to others, it’s the consistency that students have by attending the same building with the same teachers and administration through their elementary years.
In small groups, the task force members starting discussing the pros and cons of various building options, such as:
- Building new Conneaut and Kenwood buildings.
- Renovating all three elementaries.
- Consolidating the three elementaries into one building.
The next meeting of the facilities task force will be Dec. 12, at Kenwood Elementary, starting with a tour of the building at 6 p.m.
Task force members have expressed interest in touring other renovated and new elementary buildings in Ohio, and the school district has said it will provide transportation, Obrynba said.

