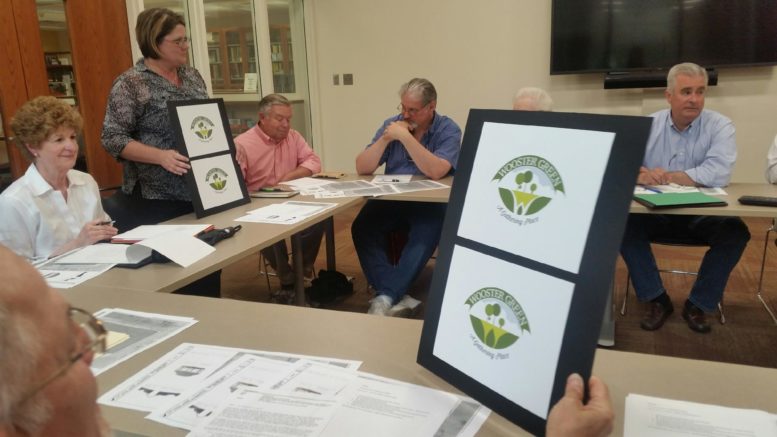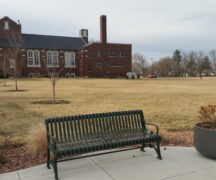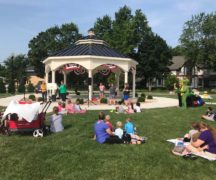By JAN LARSON McLAUGHLIN
BG Independent News
Bowling Green’s downtown green space is taking shape. The question now is whether it should be a formal symmetrical shape or an informal meandering shape.
Some pieces of the puzzle are definite – like the stone arched entry, the pavilion, and a gathering area. But just where those pieces fit on the 1.7 acres at West Wooster and South Church streets is still unknown.
On Thursday, Troy Sonner, of Poggemeyer Design Group, presented three possible designs for the town square dubbed Wooster Green. The firm is donating its design services to the community in recognition of the business’ 50th anniversary.
“We are one step away from a blank canvas,” Sonner said to members of the green space steering committee.
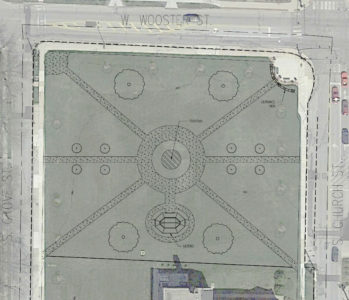
Plan 1 for Wooster Green
The first design was modeled after the ideas of the Green Space Task Force. It includes wide walkways from corner to corner, creating a symmetrical “X” shape with a center area featuring a fountain or statue. The pavilion would be located toward the south of the site. This plan has the most concrete.
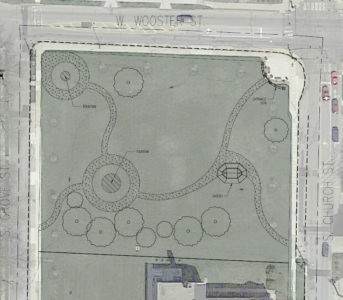
Plan 2 for Wooster Green
The second design was submitted by a city resident, and features an open area close to Wooster, a winding walkway, and the pavilion toward the southwest portion of the square. This plan leaves larger open spaces and has less concrete.
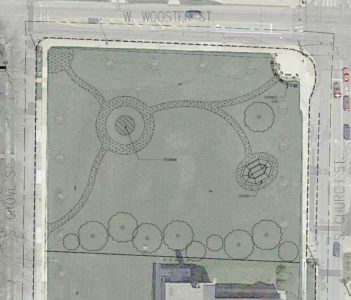
Plan 3 for Wooster Green
The third design is a combination of ideas from the task force and the citizen’s plan. It features the pavilion closer to Church Street, has a winding walkway, and much more open space toward the center and south of the square. This plan has the least concrete.
Mayor Dick Edwards pointed out that some citizens expressed concerns about the loss of too much green space in the original plan for the square. “We’ve tried to back off,” he said.
Steering committee member Michael Penrod said he preferred the more formal look of the symmetrical plan, but he also liked the idea of less of the site being paved over. He questioned whether residents would like the “more Victorian” look of the task force plan, “or do we have enough nods to history” with the pavilion and the arched entrance.
Edwards said some residents have suggested that no walkways be paved on the square. But as a public facility, “we have to be sensitive to ADA,” so the site is accessible to people with disabilities.
The mayor asked that the steering committee submit comments to Sonner within the next week, so the three designs can then be shown to the public for input. Sonner said he will make 3-D models of the designs. It was suggested that a public presentation be made on the options, then the models be put on display for awhile in the Four Corners facility so citizens have time to view them.
It’s very important that the community have a chance to state opinions, according to Ann-Marie Lancaster, of the marketing and promotions committee. “That’s a big issue,” she said.
Other finer details will be added later, such as landscaping, minimized lighting, places to sit and bike racks. Benches may come with outlets for charging items like cell phones, the mayor said.
Efforts are also being made to create policies and uses for Wooster Green. The mayor established an ad hoc committee to work on those policies by reaching out to other communities to see how they are handling such spaces.
To help market and promote the Wooster Green, the steering committee adopted a logo created by Amy Karlovec, of Bowling Green. The logo refers to the space as “a gathering place” for the community.
The next meeting of the Wooster Green steering committee will be June 22, at 4 p.m., in the Wood County District Public Library.

