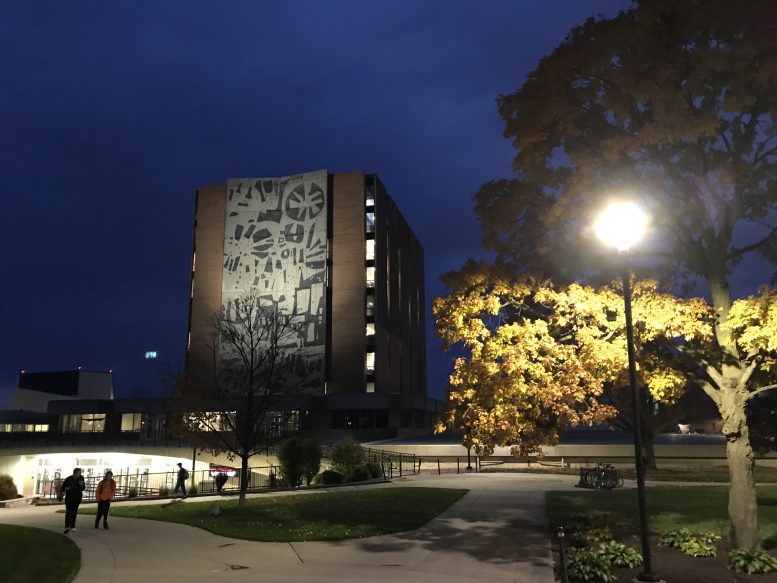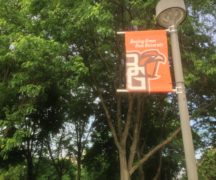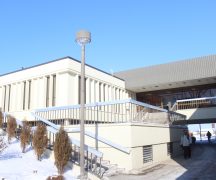By DAVID DUPONT
BG Independent News
BGSU Board of Trustees approved the start of major improvement to one of the campus’ iconic structures.
BGSU will spend $277,200 for design services for a project that would “fully restore the building tower façade to ensure a secure and weather tight building envelope” of Jerome Library.
The library, which was completed in 1965, houses more than 7 million books as well as the learning commons, special collections, and archives.
The “exterior envelope and masonry are original to the building and are well past their useful life and warranties, allowing for water infiltration into the building,” according to the information presented to the trustees.
“Water and libraries don’t mix,” Chief Financial Officer Sheri Stoll said.
According to the trustees documents the final project would: “fully restore the building tower façade to ensure a secure and weather tight building envelope.”
The design services are set to begin this semester and will determine the cost of the final project. If approved by trustees, the work would begin late next spring and take about a year to complete.
The project would not have any effect on the Donald Drumm murals that decorate the building, Stoll said.
The trustees also approved spending $1.5 million for design services for the first phase of a project five-phase plan to major overall of the campus information technology infrastructure.
Stoll anticipates returning in spring will a request to begin work on the first phase, which is projected to cost $12 million.
Stoll expects that she will then be requesting money for design services for the second phase in February 2025.
The entire five-phase project is projected to take more than six years and cost $59 million.
Both the IT infrastructure and the library projects will be paid for with state capital improvement money.
Stoll called her section of the agenda “light.”
April Smucker, associate vice president planning, construction & campus operations, and her staff are “up to their elbows” working on the next campus master plan, Stoll said.
The plan will be presented to trustees in December, she said.
Stoll did reference a project that was completed in time for the beginning of the semester, the conversion of the 11th floor of Offenhauer West Tower from spaces for student organizations to residential space.
That was needed, Stoll said, with the large incoming class of 13,435. About 90 percent of new students live in residential halls.
Campus housing is at 101.2 percent capacity.
Stoll said the overflow was being accommodated by converting some lounges into living spaces. Also, she said, the eight to ten houses in the Greek Village that not occupied by sororities or fraternities, are being used. They are, she said, in high demand.





