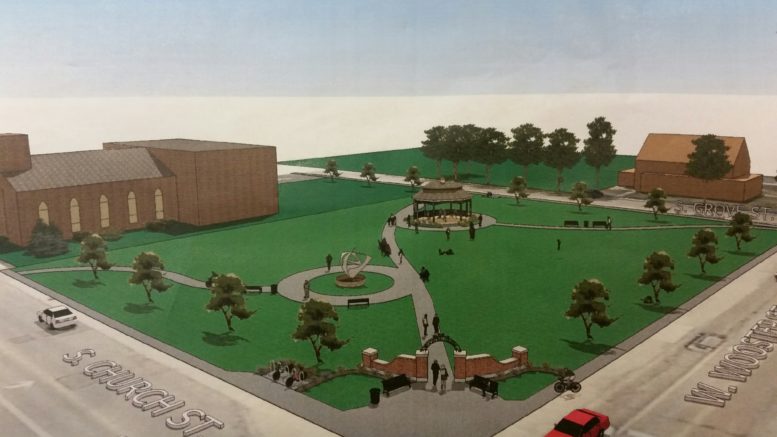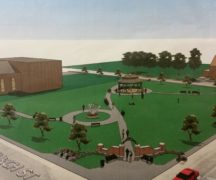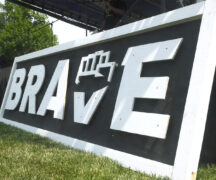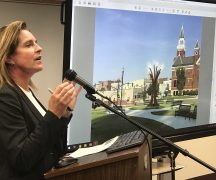By JAN LARSON McLAUGHLIN
BG Independent News
The public spoke – at least 272 of them – and overwhelmingly supported the more meandering, less symmetrical plan for Wooster Green.
So on Thursday, the Wooster Green steering committee made it official and voted to go with Option 2 for the 1.2 acres of green space where the junior high used to sit at the corner of West Wooster and South Church streets.
“You’ve listened to the public. You made a decision. Now we can move forward with a plan,” Bowling Green Mayor Dick Edwards said to the group.
Following a public meeting about the green space plans and a week of two possible designs being displayed in the library, the steering committee received 150 online reactions and 122 written surveys on the designs.
Option 1 was a more symmetrical design, with the walkways forming an “X” on the site. Option 2 was a more casual look, with a meandering path.
“There was clearly a preference for option No. 2,” said Bob Callecod, who is co-chair of the publicity and marketing committee with Ann-Marie Lancaster.
Comments on Option 1 referred to the plan as too formal, boring, and having too many sidewalks, Callecod said. Comments on Option 2 used words such as “pleasing, relaxed and organic,” he added.
“They liked it because of the gentleness of it,” Callecod said of the plan with curved walkways and more open green space.
“I think we got reasonably good participation,” Lancaster said of the community response. “People want to preserve a lot of the green space, and minimize the amount of concrete. Those were two driving factors in this design.”
Some residents asked questions on the surveys about restrooms, water fountains, trees, benches and parking. Those were not included in the initial plan because the design was just looking at the placement of three major components – an arched entry, a display area for a sculpture, and a gazebo-like structure.
The space will include tree-lined streets, other landscaping, bicycle racks, benches, streetlights and trash receptacles that match the style used downtown. Plans also call for places where people can plug in to charge their handheld devices.
Restrooms and water fountains are not included in the plans because of the expense. One survey questioned how the city can afford building Wooster Green. Donations and grants will be sought for the project, with no city money going toward the construction of the site. The estimated cost of Wooster Green is $300,000.
Though the biggest hurdle of the major design is now complete, the type of gazebo or pavilion being considered was still a matter of contention on Thursday. The steering committee has been using the word “pavilion,” but using a structure that looks more like a gazebo in its drawings.
That led to two citizens, Jennifer Karches and Todd Childers, to express their concerns at Thursday’s meeting.
“I feel we will be making a big mistake if we build a gazebo,” Karches said. Gazebos are more limited in uses than open pavilions. She suggested a larger, more open tent, sail-like structure. “We’re really, really concerned you’re going to be handcuffed with a gazebo.”
Mayor Dick Edwards said the site is intended to be a community gathering space, not a venue for huge events. “Right from the very beginning, we’ve said this is going to be a passive space.”
In response to Karches’ concerns that a gazebo would not be attractive to millennials, Edwards said that millennials actually have a real appreciation for historic structures. The Wooster Green will be designed to fit in with the nearly historic downtown and BoomTown neighborhood.
But the steering committee has made efforts to keep the gazebo structure from looking like a traditional New England type gazebo. The group went back and forth on the gazebo vs. pavilion debate so much, that steering committee member John Calderonello dubbed it the “gazilion.”
The structure will have a more open and contemporary look, but have the traditional cupola on top. It will be equipped with sound amplification.
The next steps will be focusing on fundraising, and finetuning the site with landscaping plans, plus additional items like benches, lampposts, bike racks and trash receptacles.
The fundraising is being led by Sharon Hanna, who said a brochure should be available soon to present to potential donors.
“I want to talk about a plan, not a concept,” Hanna said.
If plans continue to move along, the mayor hopes that construction of the arched entry and gazebo can begin in late April or early May of 2018, with possible completion of the site in the fall.
The group also briefly discussed the policies that may be adopted for Wooster Green. Callecod said the policies will be fine-tuned later.
“We don’t want to discourage a lot of potential uses we haven’t even thought about yet,” he said.





