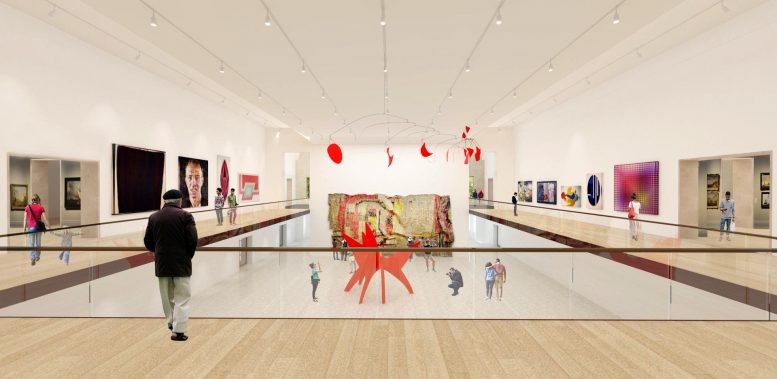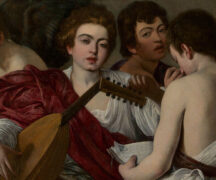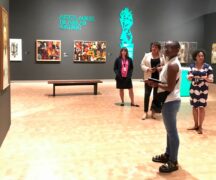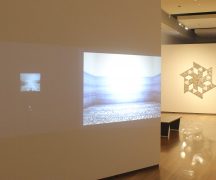From TOLEDO MUSEUM OF ART
The Toledo Museum of Art (TMA) announces today (Feb. 6) a comprehensive Master Plan for the institution, its buildings and surrounding campus, to be carried out over approximately 20 years. The first phase of the Master Plan, which developed out of TMA’s recent, long-range strategic planning process, focuses on TMA’s grounds as an urban park and oasis within the city of Toledo. Plans call for creating new green space, unifying the architectural and visitor experience and enhancing the existing gardens and grounds.
TMA began developing the Master Plan in late 2016 with Beyer Blinder Belle Architects & Planners, an internationally renowned architectural and planning firm based in New York City. Among Beyer Blinder Belle’s specializations are museums, campus planning, historic preservation and parks and gardens. The firm has collaborated with some of the most influential cultural institutions in the U.S., including: Metropolitan Museum of Art, Smithsonian Institution, New York Public Library, Frick Collection, Kennedy Center for the Performing Arts, Ellis Island and Longwood Gardens.
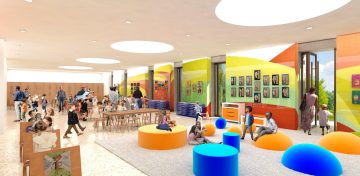
Proposed family center. (Images courtesy of Toledo Museum of Art)
“Through this dynamic Master Plan, the Toledo Museum of Art is poised to capitalize on our institutional strengths of outreach and education and to better engage with our many communities and constituencies for generations to come,” said Brian Kennedy, Edward Drummond and Florence Scott Libbey Director of the Toledo Museum of Art. “We look forward to realizing this vision through our work with Beyer Blinder Belle by supporting the citizens and leadership of the city of Toledo, a city that is in the midst of an exciting urban revitalization.”
The team at Beyer Blinder Belle has completed a full assessment and analysis of TMA’s site, developed a range of options and consulted with theMuseum’s leadership to act on the Master Plan announced today. The Master Plan is designed to considerably increase the Museum’s accessibility and visibility by unifying the twelve buildings across its 40-acre park-like setting and weaving the site into the broader urban fabric of downtownToledo.
The Master Plan is being developed, founded on established community relationships, and will dovetail with goals for the surrounding neighborhood and greater Toledo area.
The Master Plan includes a significant evaluation and audience research component that will integrate visitor feedback; analyze regional and target audience demographics, interests, behaviors and expectations; audit current program offerings and visitor circulation patterns; examine TMA’s campus wayfinding system and amenities, and propose practical solutions to maximize the comfort and sensory experience of TMA’s diverse audiences.
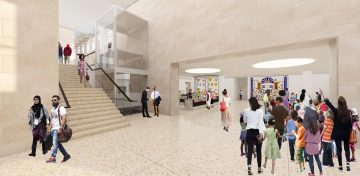
Lower Lobby Entrance ( (Images courtesy of Toledo Museum of Art)
“At Beyer Blinder Belle, we believe that architecture and design empower neighborhoods and people by connecting them to each other and their everyday built environment,” said Elizabeth Leber, partner at Beyer Blinder Belle. “Through this ambitious Master Plan, TMA is looking to redefine its relationship within its neighborhood, reshape the visitor experience, and revitalize its profile in the city. To achieve this long-term vision, we are focused on bringing cohesion to the campus and making this leading arts and education institution more accessible, welcoming to the community and appealing in function and spirit.”
In addition to the Main Building and the SANAA-designed Glass Pavilion, the TMA campus also incorporates an art deco-style building that is leased to area arts organizations; a former conference center; studio spaces; the Museum Place apartment buildings, of which the Museum recently took stewardship from the city; the central plant for the Main Building; the Welles Sculpture Garden; and the Frank Gehry designed Center for the Visual Arts of the University of Toledo. This distinct collection of buildings and plots of land, added to the TMA campus over time, is one of the central challenges of the Master Plan.
Among the public spaces that the Master Plan examines are the sculpture park, a play area, event spaces, parking/drop off areas, landscape, lighting/security and campus-wide circulation. The Master Plan will augment the visitor experience from the first step inside the Museum, optimizing and improving the Museum’s interior public spaces, including entrances, galleries, event spaces, classrooms, performance spaces and services. A subsequent phase of the Master Plan considers non-public facilities, including office and meeting space, storage, food preparation and delivery/circulation of goods and materials. More details about these projects will be released over the coming years.
“Our goal throughout the process of developing and implementing this historic Master Plan is to foster TMA’s role as an anchor and partner within the Old West End neighborhood,” said Deputy Director Adam Levine. “What we’re calling the ‘Museum in a Park’ plan will make every visit to TMA an even more special experience, with its landmark architecture, gracious gardens and grounds, and of course world-class art collection. TMA is committed to doing this in a forward-looking and sustainable way, with the Museum contributing to the region’s overall health and vitality while restoring and leveraging its architecturally distinguished heritage to guide future development and programming.”
The Master Plan is ambitious and will need an equally enthusiastic and sustainable funding model to see it to fruition. The Toledo Museum of Art is fortunate to have a donor base that is fully committed to the Museum’s future. The Master Plan is an investment in the community and TMA looks forward to collaborating once again with charitable individuals and foundations to raise the funds needs for the Master Plan. Fundraising at the museum is ongoing, with updates provided in the Toledo Museum of Art’s annual report. Additional information about its progress will be made available at the appropriate time.
Founded in 1901 as a privately endowed non-profit organization, the Toledo Museum of Art is open to the public – free of charge – 309 days a year.
Information and updates about the Master Plan will be available throughout the process at toledomuseum.org.
# # #
The Toledo Museum of Art is a nonprofit arts institution funded through individual donations, foundation grants, corporate sponsorships and investments. The Ohio Arts Council helps fund programs at the Toledo Museum of Art through a sustainability grant program that encourages economic growth, educational excellence and cultural enrichment for all Ohioans. Glass Pavilion® and Toledo Museum of Art Glass Pavilion® are registered service marks.
Admission to the Museum is free. The Museum is open Tuesday and Wednesday, 10 a.m. to 4 p.m.; Thursday and Friday, 10 a.m. to 9 p.m.; Saturday,10 a.m. to 5 p.m.; Sunday, Noon to 5 p.m.; and is closed Monday and major holidays. Thursday evening hours are sponsored by Huntington Wealth Advisors. Friday evening hours are made possible by Fifth Third Bank.
The Museum is located at 2445 Monroe Street at Scottwood Avenue, just west of the downtown business district and one block off I-75 with exit designations posted. For general information, visitors can call 419-255-8000 or 800-644-6862, or visit toledomuseum.org.

